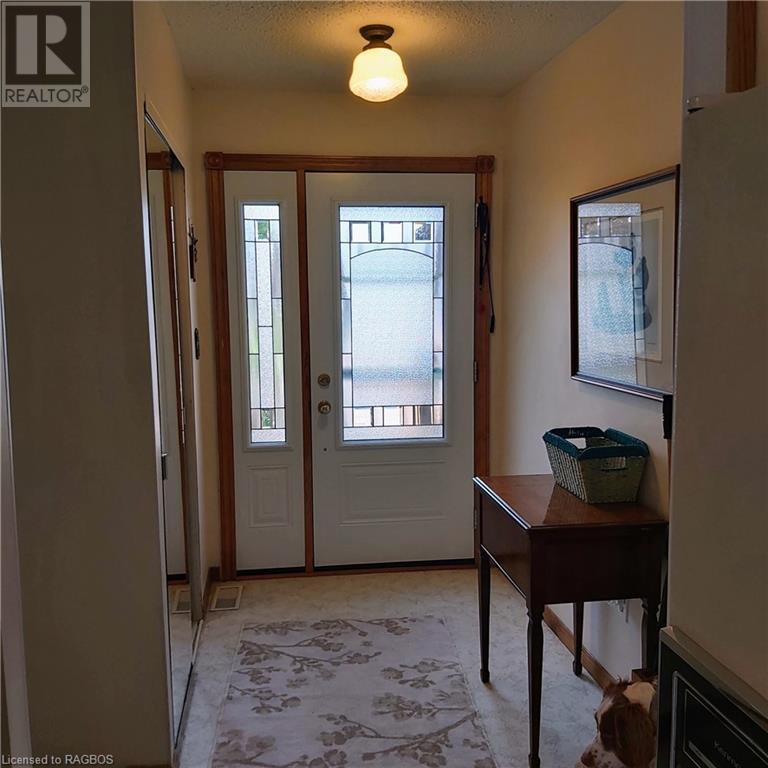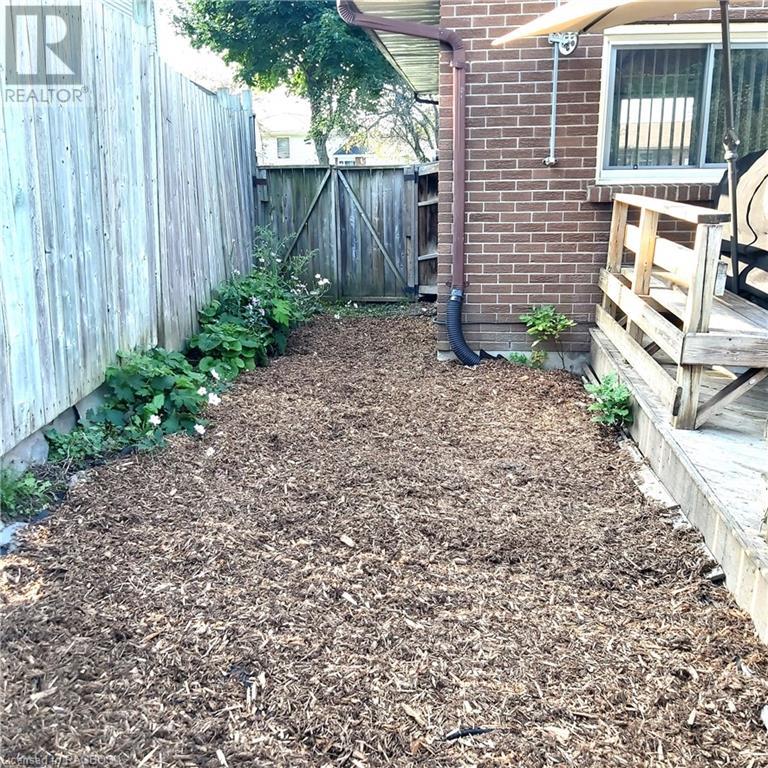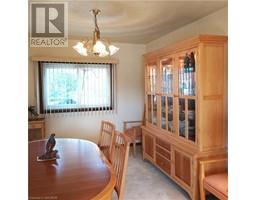4 KARIN Crescent, Walkerton, Ontario, N0G2V0
$499,000
MLS® 40575216
Home > Walkerton > 4 KARIN Crescent
3 Beds
2 Baths
4 KARIN Crescent, Walkerton, Ontario, N0G2V0
$499,000
3 Beds 2 Baths
PROPERTY INFORMATION:
Great family or retirement home for sale on the edge of town. This solid brick sidesplit has a full 2 car garage, 3 bedrooms, 2 bathrooms, large recreation room, huge rear deck, fire pit, dog run and scenic views. Present owner has lived here since 2003 & has done many upgrades including, roof shingles, gas furnace, central air conditioner, front deck, garage doors and much more. Raised garden beds and a large variety of flowers complete the picture of a property you can be proud to own. Immediate possession possible. (id:19628)
BUILDING FEATURES:
Style:
Detached
Building Type:
House
Basement Development:
Partially finished
Basement Type:
Full (Partially finished)
Exterior Finish:
Brick, Vinyl siding
Fireplace:
Yes
Floor Space:
1400 sqft
Heating Type:
Forced air
Heating Fuel:
Natural gas
Cooling Type:
Central air conditioning
Appliances:
Dishwasher, Dryer, Freezer, Microwave, Refrigerator, Stove, Water meter, Water softener, Washer, Window Coverings, Garage door opener
Fire Protection:
Smoke Detectors
PROPERTY FEATURES:
Lot Depth:
111 ft
Bedrooms:
3
Bathrooms:
2
Lot Frontage:
65 ft
Structure Type:
Shed, Porch
Half Bathrooms:
1
Zoning:
RT
Community Features:
School Bus
Sewer:
Municipal sewage system
Parking Type:
Attached Garage
Features:
Southern exposure, Automatic Garage Door Opener
ROOMS:
4pc Bathroom:
Second level 9' x 5'6''
Bedroom:
Second level 7'4'' x 10'0''
Bedroom:
Second level 10'0'' x 9'0''
Primary Bedroom:
Second level 10'0'' x 13'0''
2pc Bathroom:
Basement 3'6'' x 5'10''
Utility room:
Basement 13' x 8'5''
Recreation room:
Basement 18'0'' x 17'0''
Kitchen:
Main level 8'7'' x 14'0''
Dining room:
Main level 10'0'' x 12'0''
Living room:
Main level 16'4'' x 10'0''









































