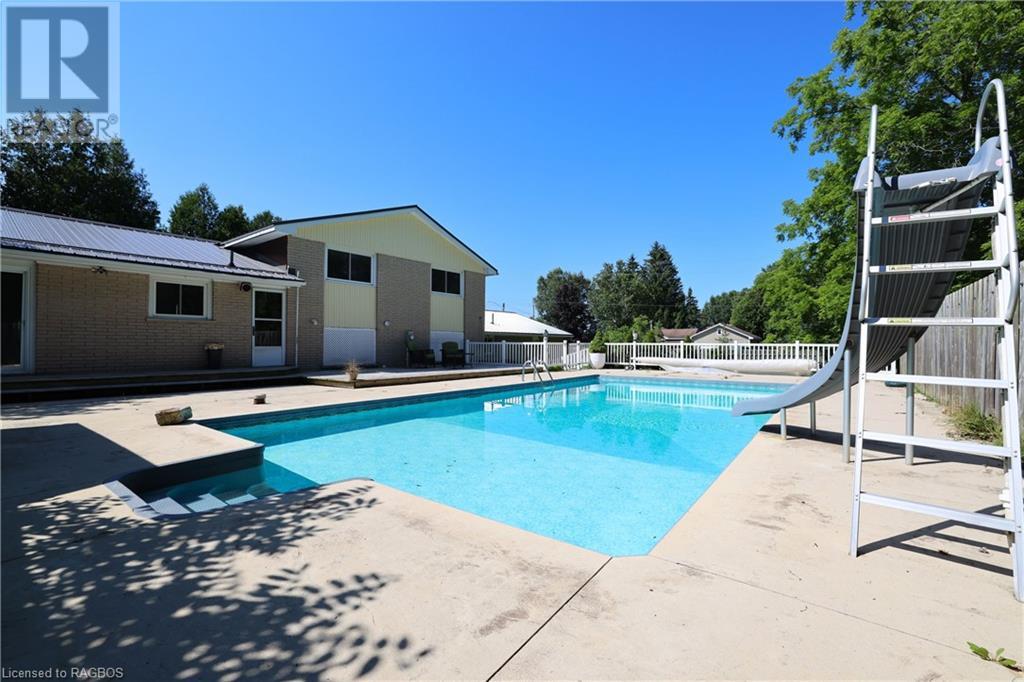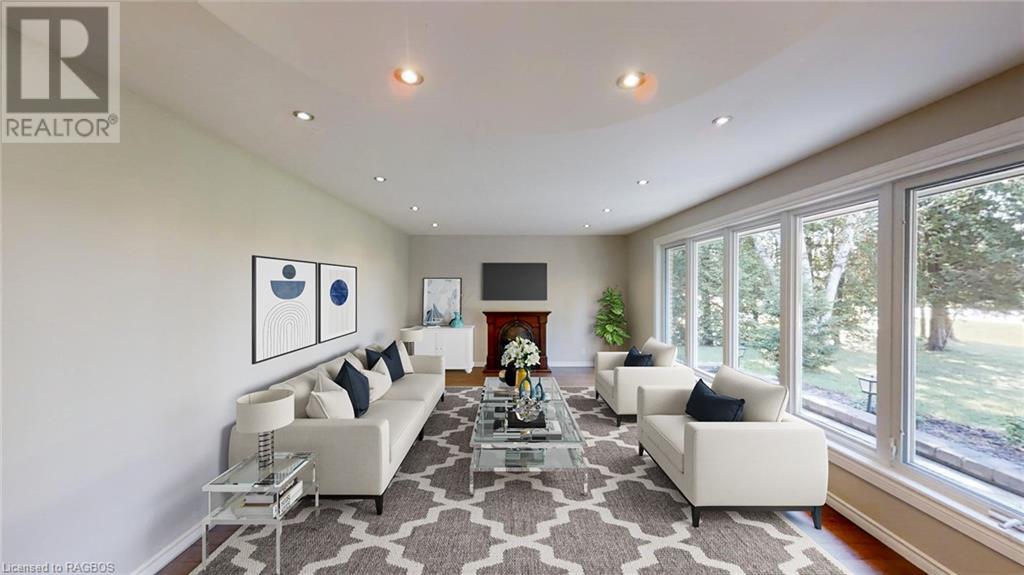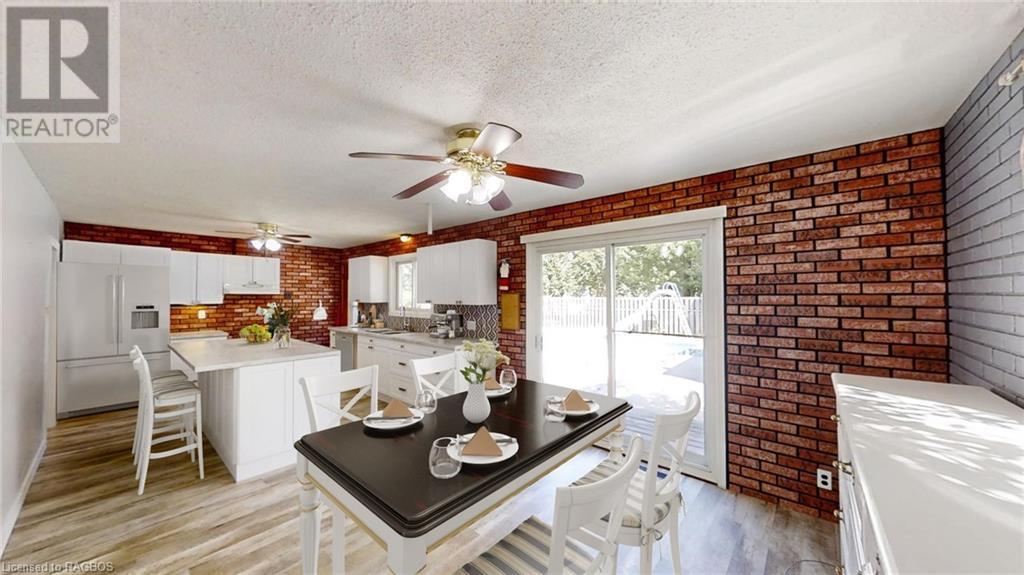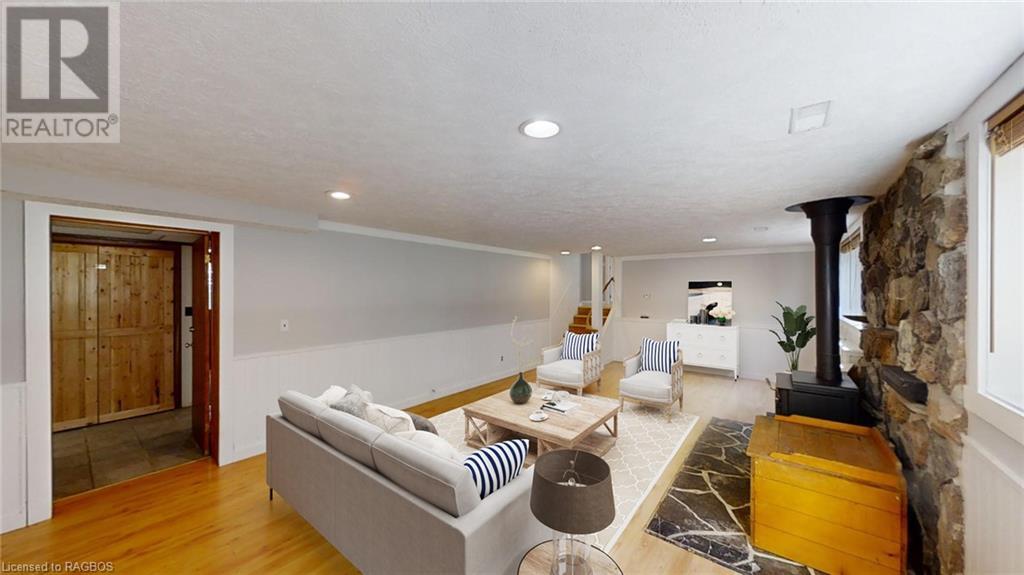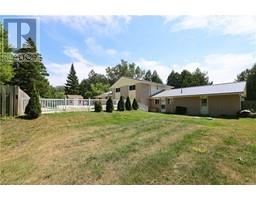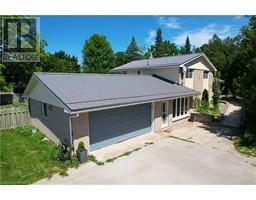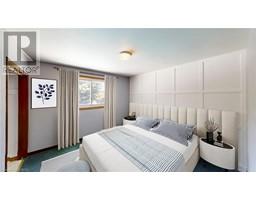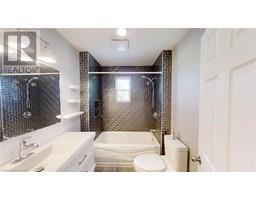400 QUEEN Street W, Hepworth, Ontario, N0H1P0
$714,999
MLS® 40630321
Home > Hepworth > 400 QUEEN Street W
4 Beds
2 Baths
400 QUEEN Street W, Hepworth, Ontario, N0H1P0
$714,999
4 Beds 2 Baths
PROPERTY INFORMATION:
Looking for a Fabulous Hepworth Home? This beautiful corner property is a true gem! This super spacious home features an absolute ton of living space, on multiple finished levels. With over 2800 square feet of finished living spaceâyouâll find just the right amount of space for a growing family to enjoy! The fabulous lot features a large paved drive + attached garage/workshop. The fenced backyard has open green space for kids & dogs to play. The gorgeous heated in-ground pool + large poolside patio will be the place to be all summer long! Coming inside youâll love the super spacious rooms & the bright, airy feel with lots of natural light. 4 Bed/2 Bath. Lovely, updated eat-in kitchen with easy access to the beautiful backyard & pool area. Multiple living rooms for easy every day living and entertaining family & friends. Large master with two closets. Beautiful updated main bath. Economical natural gas heating & steel roof. This home has a ton of wonderful features and is move-in ready for you & your Family to enjoy! **Please note: The interior photos have been Virtually Staged to give Buyers inspiration as to how they could furnish this lovely home!** (id:6418)
BUILDING FEATURES:
Style:
Detached
Foundation Type:
Block
Building Type:
House
Basement Development:
Finished
Basement Type:
Full (Finished)
Exterior Finish:
Brick Veneer
Fireplace:
Yes
Floor Space:
2800 sqft
Heating Type:
Forced air
Heating Fuel:
Natural gas
Cooling Type:
None
Appliances:
Dryer, Water softener, Washer, Hood Fan, Window Coverings
PROPERTY FEATURES:
Lot Depth:
150 ft
Bedrooms:
4
Bathrooms:
2
Lot Frontage:
150 ft
Amenities Nearby:
Golf Nearby, Park, Place of Worship, Playground, Schools, Shopping, Ski area
Zoning:
R1A
Community Features:
School Bus
Sewer:
Septic System
Parking Type:
Attached Garage
Features:
Southern exposure, Recreational
ROOMS:
Bedroom:
Second level 12'0'' x 10'0''
Bedroom:
Second level 15'0'' x 14'0''
4pc Bathroom:
Second level 8'0'' x 6'0''
Bedroom:
Second level 12'0'' x 11'0''
Bedroom:
Second level 14'0'' x 9'0''
Utility room:
Lower level 6'0'' x 6'0''
Laundry room:
Lower level 14'0'' x 10'0''
Den:
Lower level 20'0'' x 14'0''
4pc Bathroom:
Lower level 10'0'' x 6'0''
Recreation room:
Lower level 25'0'' x 14'0''
Dining room:
Main level 11'0'' x 10'0''
Kitchen:
Main level 15'0'' x 11'0''
Living room:
Main level 20'0'' x 13'0''
Foyer:
Main level 13'0'' x 6'0''













