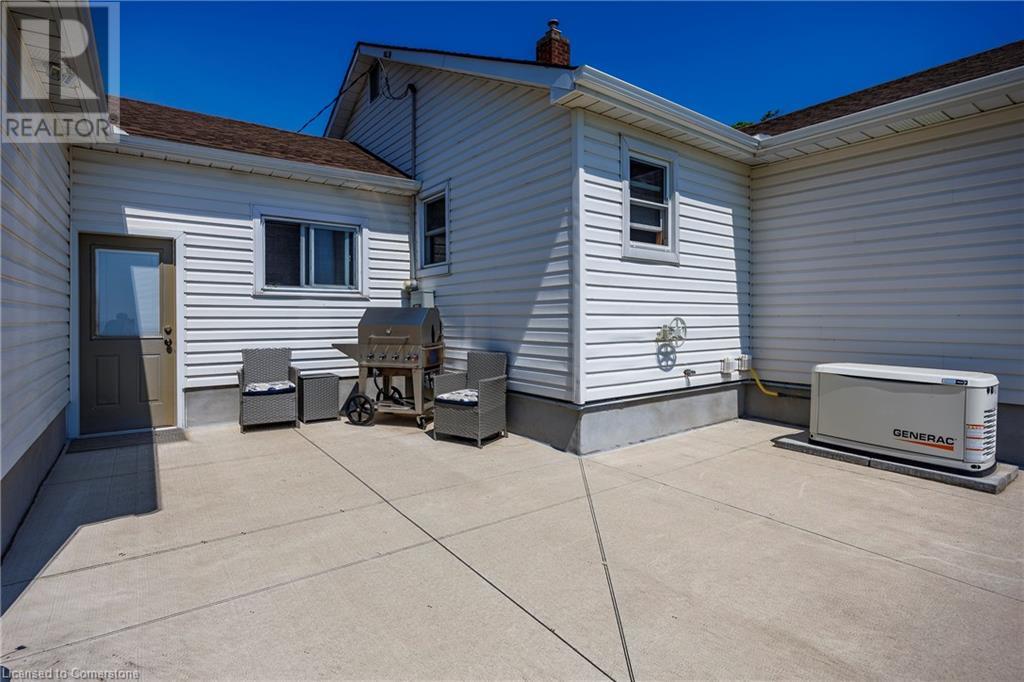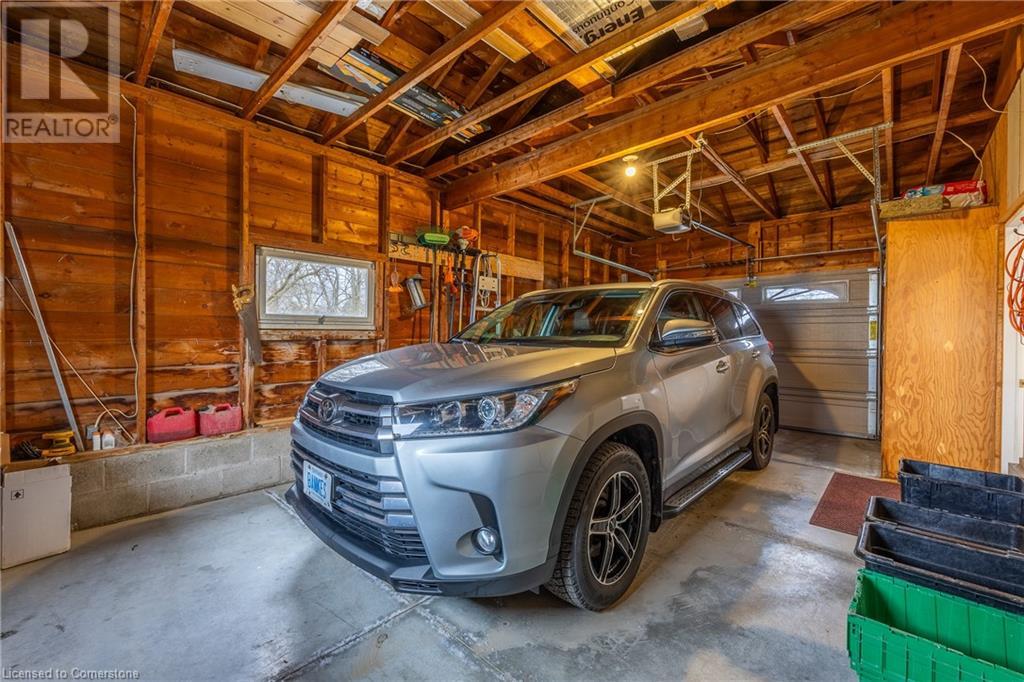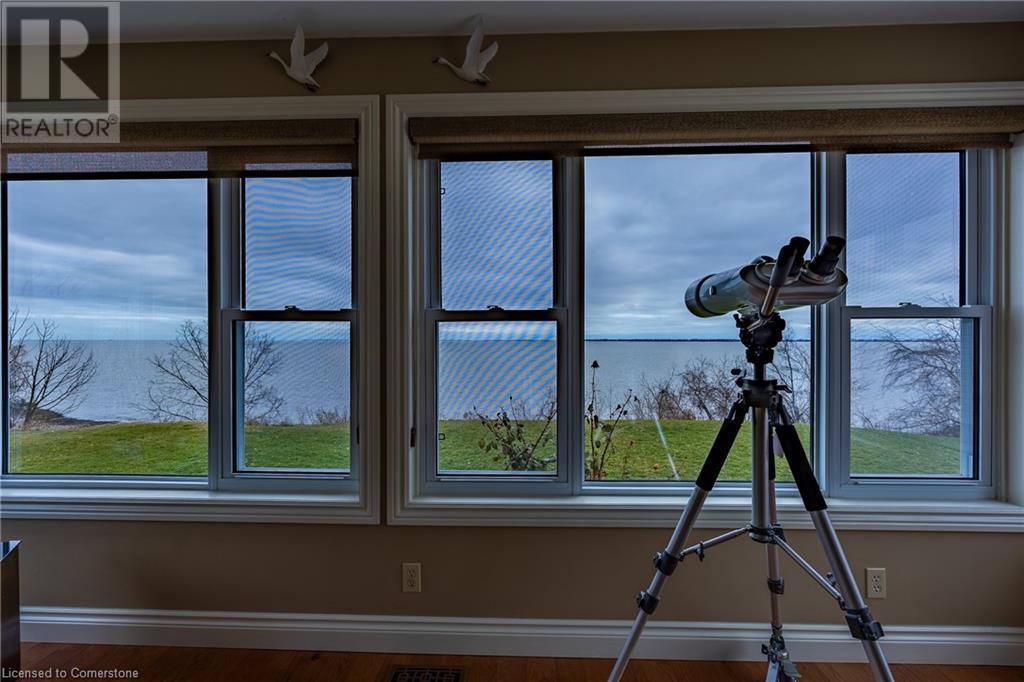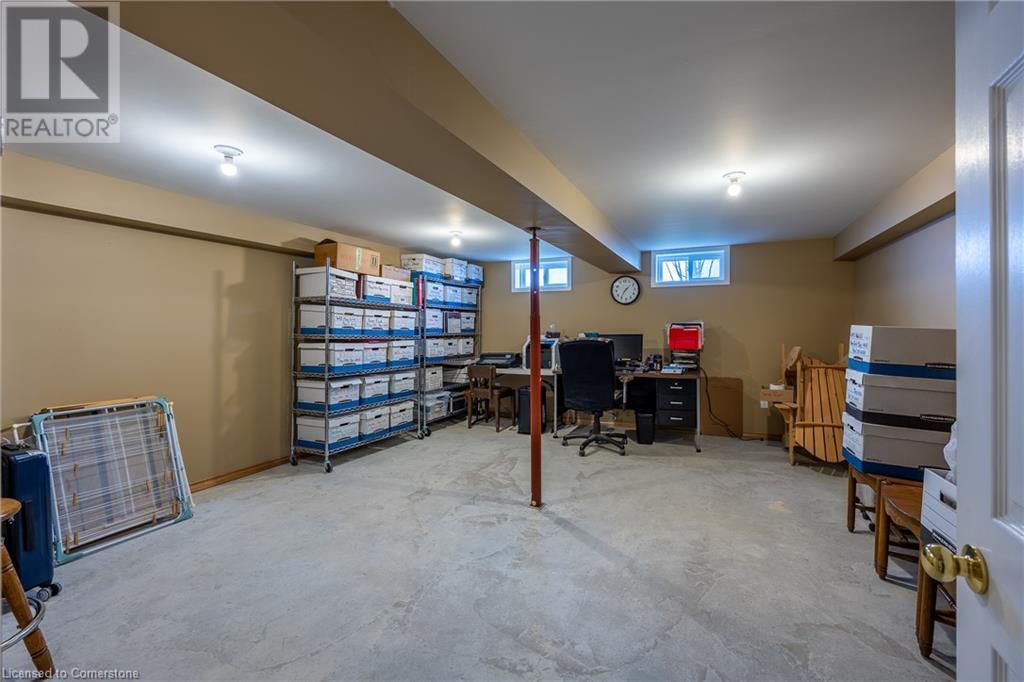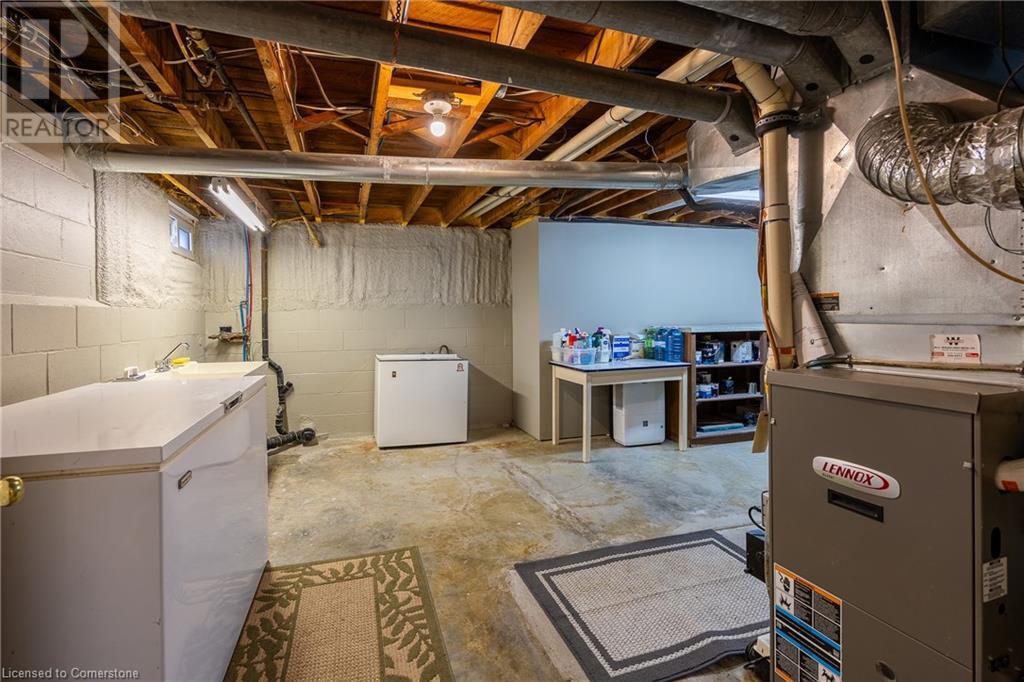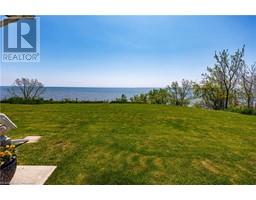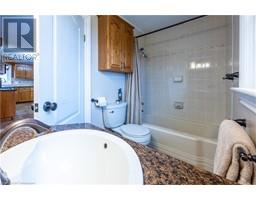42 WOLVEN Street, Port Rowan, Ontario, N0E1M0
$794,000
MLS® 40654186
Home > Port Rowan > 42 WOLVEN Street
2 Beds
2 Baths
42 WOLVEN Street, Port Rowan, Ontario, N0E1M0
$794,000
2 Beds 2 Baths
PROPERTY INFORMATION:
Port Rowan Waterfront! Tremendous views from this Lakeside property. Extensive renovations have been completed throughout this home since 2010. You'll love the panoramic views from the main floor family/living areas. Open concept dining / living room with built-in cabinetry complete with a wine fridge and lots of room for entertaining. Upgraded kitchen with lots of cupboard space. Hickory hardwood flooring throughout the main floor living and bedroom areas. Two large main floor bedrooms, potential for a third bedroom in the basement if desired. Main floor laundry room off the kitchen. Attractive side entry / breezeway with decorative railings. Cozy basement family room with cedar wainscoting. Basement office / storage area has also been previously set up as an exercise room. Extra space for storage in the unfinished / utility portion of the basement with space for a workshop area as well. Oversize single car garage with room for storage or a workbench. Extra parking including space for an RV or trailer. Concrete backyard patio complete with natural gas hookup for your barbecue. Generac generator included. All appliances included. Just a short walk to the shops and boutique stores of Port Rowan and close to all that the Long Point area offers - beaches, boating, golf, wineries, microbreweries, hiking, bird watching and more. Lakeside living at its best... A must to come see! (id:25237)
BUILDING FEATURES:
Style:
Detached
Foundation Type:
Block
Building Type:
House
Basement Development:
Partially finished
Basement Type:
Full (Partially finished)
Exterior Finish:
Vinyl siding
Floor Space:
2416 sqft
Heating Type:
Forced air
Heating Fuel:
Natural gas
Cooling Type:
Central air conditioning
Appliances:
Central Vacuum, Dishwasher, Dryer, Freezer, Refrigerator, Washer, Range - Gas, Hood Fan, Window Coverings, Wine Fridge, Garage door opener
PROPERTY FEATURES:
Bedrooms:
2
Bathrooms:
2
Lot Frontage:
111 ft
Amenities Nearby:
Beach, Golf Nearby, Place of Worship, Schools
Zoning:
R1-A(H), HL, PSW
Sewer:
Municipal sewage system
Parking Type:
Attached Garage
Features:
Ravine, Automatic Garage Door Opener
ROOMS:
Office:
Basement 16'4'' x 15'10''
Family room:
Basement 20'11'' x 11'4''
3pc Bathroom:
Basement 9'3'' x 5'1''
Foyer:
Main level 12'7'' x 11'10''
Laundry room:
Main level 7'3'' x 4'9''
4pc Bathroom:
Main level 8'8'' x 4'11''
Bedroom:
Main level 12'9'' x 12'6''
Bedroom:
Main level 12'9'' x 12'6''
Kitchen:
Main level 15'5'' x 10'6''
Dining room:
Main level 15'4'' x 16'6''
Living room:
Main level 15'4'' x 12'0''
Family room:
Main level 17'4'' x 17'2''







