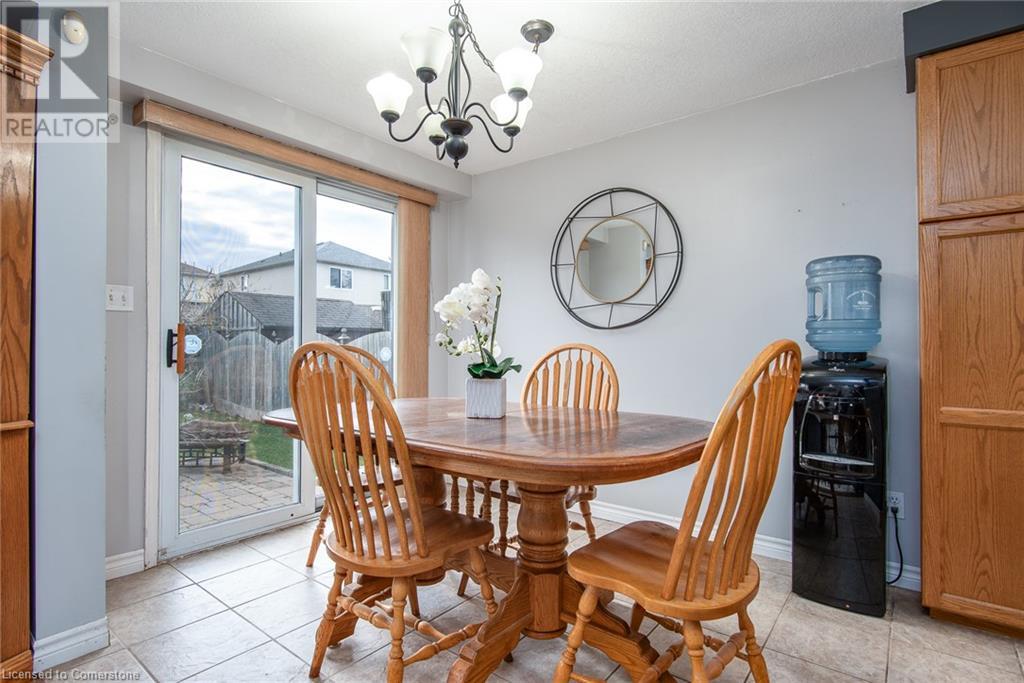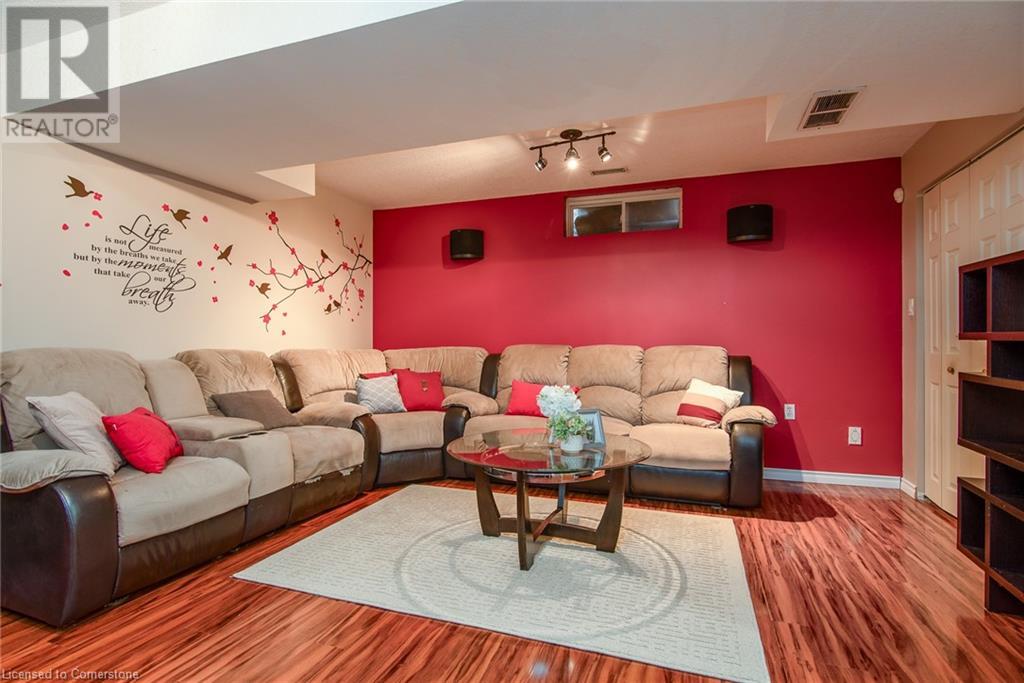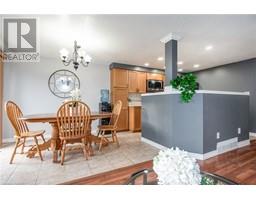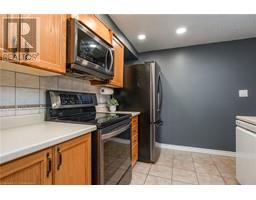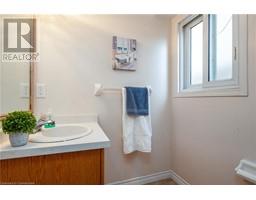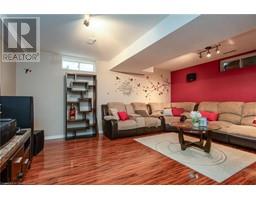43 COTTON GRASS Street, Kitchener, Ontario, N2E3T7
$779,900
MLS® 40679414
Home > Kitchener > 43 COTTON GRASS Street
3 Beds
2 Baths
43 COTTON GRASS Street, Kitchener, Ontario, N2E3T7
$779,900
3 Beds 2 Baths
PROPERTY INFORMATION:
Welcome home! Check out this fantastic detached home. It has everything you have been looking for. You will love the curb appeal and oversized garage and double-wide driveway. The main floor flows with an open-concept layout and is carpet free. Slider out to a patio and fantastic fenced yard, complete with a large shed and trees. Upstairs, the super spacious primary bedroom and walk-in closet will be sure to impress. The second bedroom has its own walk-in closet and vaulted ceiling. The basement offers extra living space and where the sewing space is can be a future bathroom (plumbing is roughed-in). Flexible with closing! Original owner! Great location, close to it all - schools, shopping, coffee, restaurants, expressway and access to the 401. Don't miss out on the opportunity of calling this house your home! (id:53732)
BUILDING FEATURES:
Style:
Detached
Foundation Type:
Poured Concrete
Building Type:
House
Basement Development:
Finished
Basement Type:
Full (Finished)
Exterior Finish:
Brick, Vinyl siding
Floor Space:
1376 sqft
Heating Type:
Forced air, Other
Cooling Type:
Central air conditioning
Appliances:
Dishwasher, Dryer, Refrigerator, Stove, Water meter, Water softener, Washer, Window Coverings, Garage door opener
PROPERTY FEATURES:
Lot Depth:
105 ft
Bedrooms:
3
Bathrooms:
2
Lot Frontage:
30 ft
Half Bathrooms:
1
Amenities Nearby:
Park, Schools
Zoning:
R3
Community Features:
Community Centre
Sewer:
Municipal sewage system
Parking Type:
Attached Garage
Features:
Sump Pump, Automatic Garage Door Opener
ROOMS:
Primary Bedroom:
Second level 18'8'' x 15'11''
Bedroom:
Second level 9'8'' x 13'5''
Bedroom:
Second level 8'6'' x 12'7''
4pc Bathroom:
Second level Measurements not available
Utility room:
Basement 17'7'' x 17'3''
Recreation room:
Basement 17'7'' x 22'7''
Living room:
Main level 9'10'' x 15'10''
Kitchen:
Main level 8'11'' x 10'0''
Dining room:
Main level 8'0'' x 10'6''
2pc Bathroom:
Main level Measurements not available













