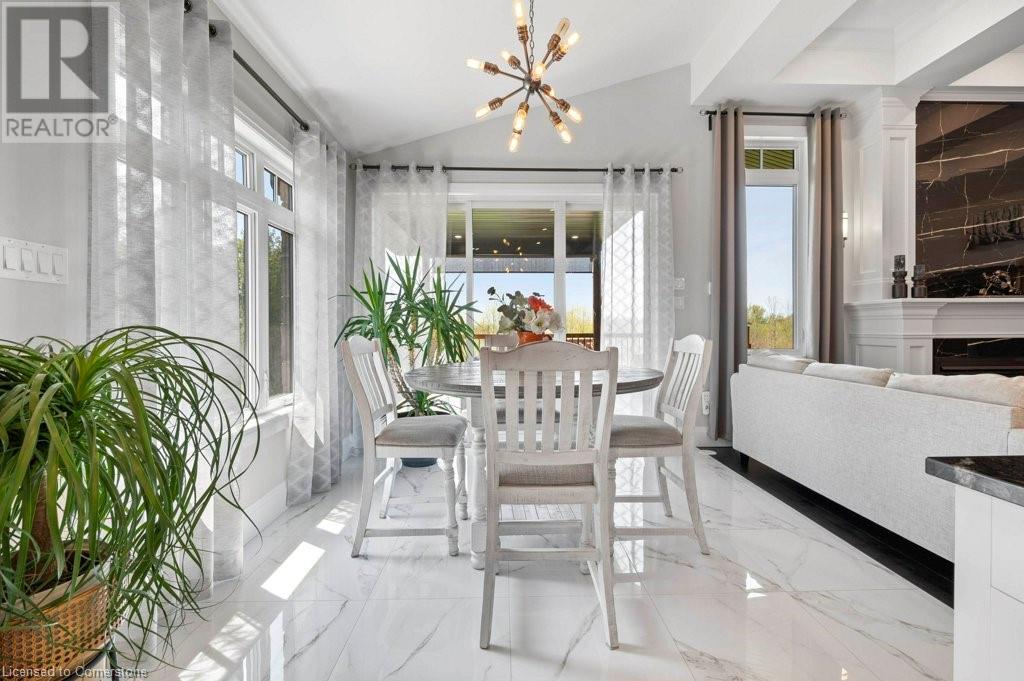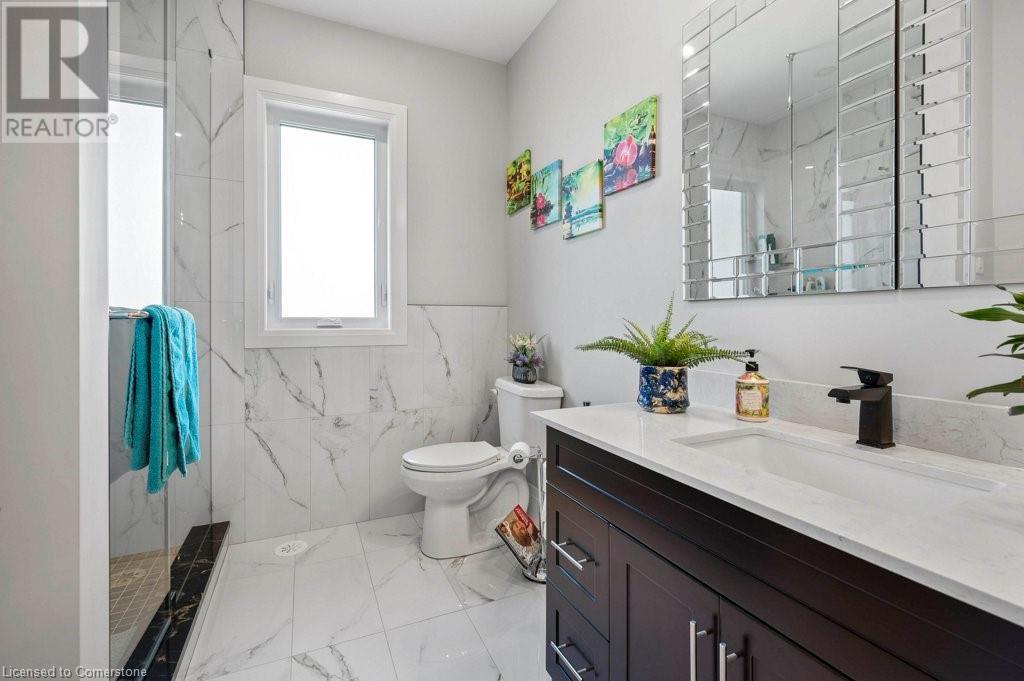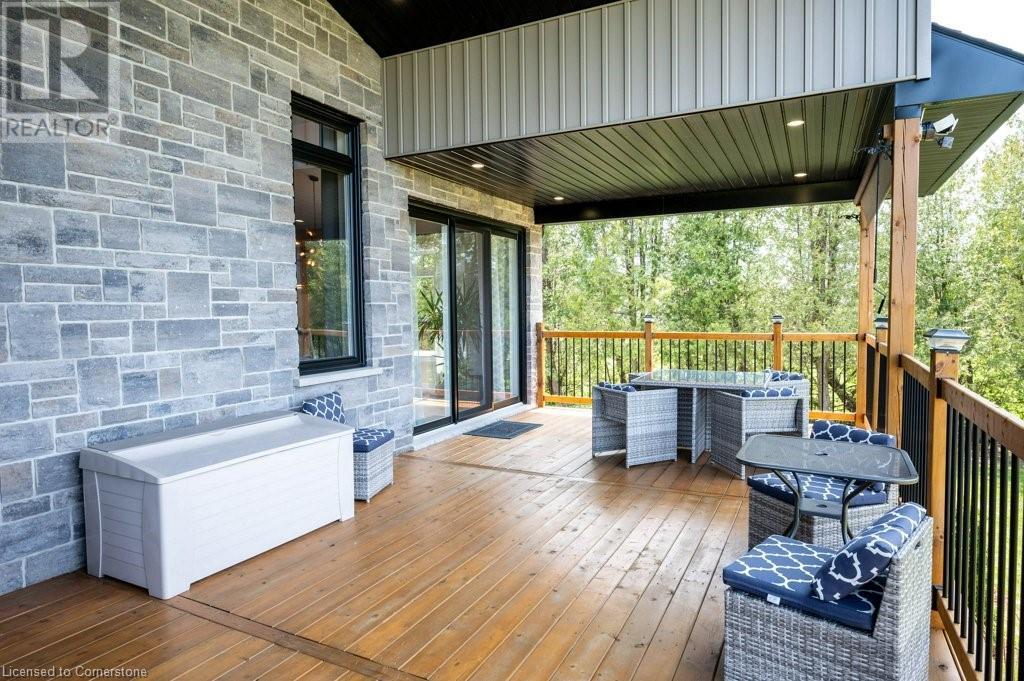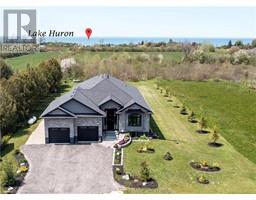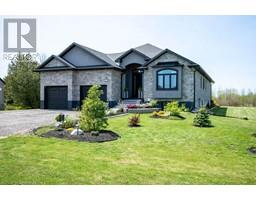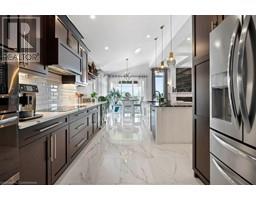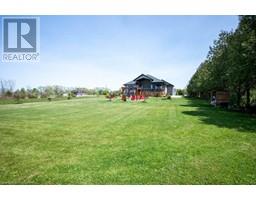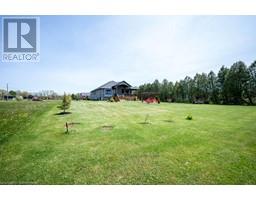43 SYDENHAM Street S, Port Albert, Ontario, N7A3X9
$1,229,900
MLS® 40642858
Home > Port Albert > 43 SYDENHAM Street S
0 Beds
0 Baths
43 SYDENHAM Street S, Port Albert, Ontario, N7A3X9
$1,229,900
0 Beds 0 Baths
PROPERTY INFORMATION:
Escape to your own piece of Paradise and experience with this stunning Custom-built Executive home a Luxury living in a place where Cottage life and Dream full-time living meet. Sitting on ½ acre in a quiet area of Port Albert community, this Newer-built Bungalow has everything you may desire in a home from Location to quality finishes. Desirable Open Concept main floor featuring 12 Ft Coffered (Living + Dining) & 9 Ft Ceilings, a Spectacular Gourmet Kitchen with a large Island, Granite countertops, Stainless Appliances, Pantry, Huge Living room, Dining & Dinette, a Focal-Point Fireplace, Engineered Hardwood & Ceramic flooring, 3 Bedrms with gorgeous views, Spectacular Ensuite & Main Bath, WIC, Laundry. Walk out to your relaxing Private Oasis, featuring a huge backyard with beautiful Landscaping, 28 x 14 Covered Deck, interlock Patio with Gazebo & Firepit. Take advantage of an Oversized double Garage & a 20KW/240V top of the line SOMMERS Generator. What an amazing setting, relax and spend a great time with family and friends ! Total Built area as per Builder's Plans is 4,447 Sq Ft (2,195 Main + 2,252 Basement). At just a short Walk to beautiful beaches of Lake Huron, you will be astonished by the magnificent sunset, spectacular views and the tranquility this location can offer. Immaculate condition & amazing look - don't miss this out. (id:53732)
BUILDING FEATURES:
Style:
Detached
Foundation Type:
Poured Concrete
Building Type:
House
Basement Development:
Partially finished
Basement Type:
Full (Partially finished)
Exterior Finish:
Stone, Stucco
Fireplace:
Yes
Floor Space:
4447 sqft
Heating Type:
In Floor Heating, Forced air, Radiant heat
Heating Fuel:
Propane
Cooling Type:
Central air conditioning
Appliances:
Dishwasher, Dryer, Oven - Built-In, Refrigerator, Stove, Water softener, Water purifier, Washer, Microwave Built-in, Hood Fan, Window Coverings, Wine Fridge, Garage door opener
Fire Protection:
Smoke Detectors
PROPERTY FEATURES:
Lot Depth:
209 ft
Bedrooms:
0
Bathrooms:
0
Lot Frontage:
106 ft
Structure Type:
Porch
Amenities Nearby:
Hospital, Marina, Place of Worship
Zoning:
VR1
Community Features:
Quiet Area, Community Centre, School Bus
Sewer:
Septic System
Parking Type:
Attached Garage
Features:
Backs on greenbelt, Conservation/green belt, Country residential, Gazebo, Sump Pump, Automatic Garage Door Opener
ROOMS:
L:
L L
:
:
M:
M M
2:
2 2













