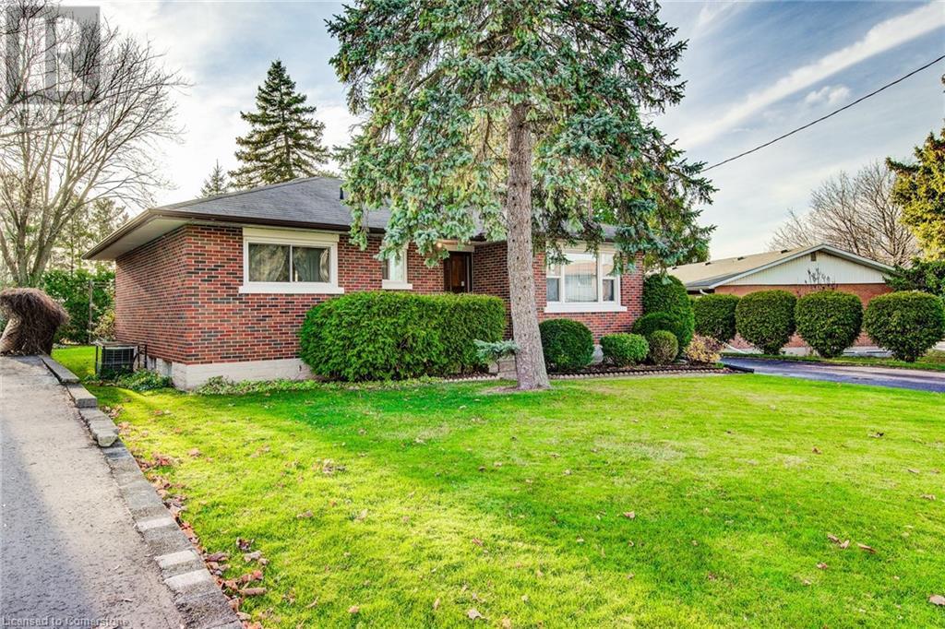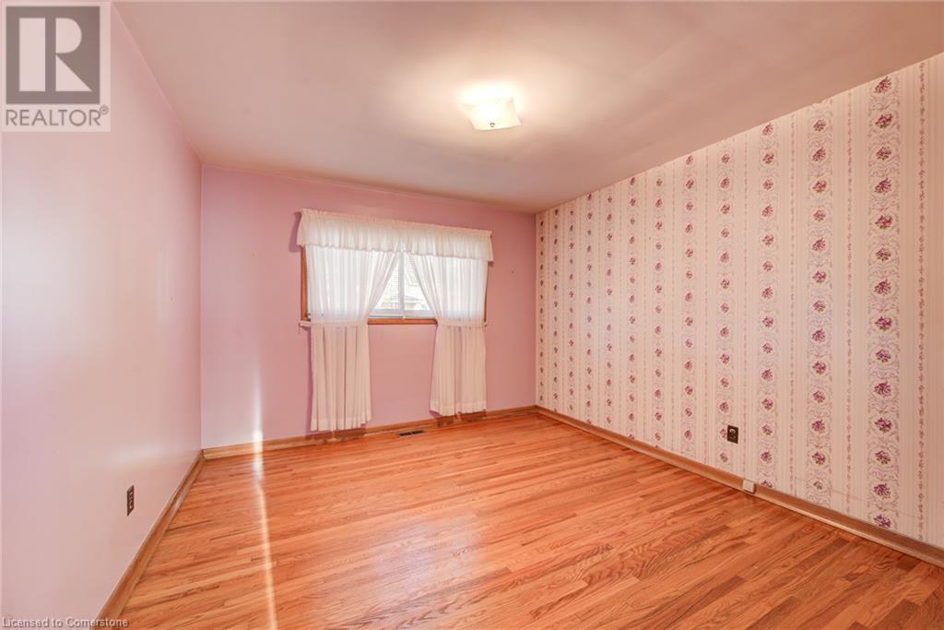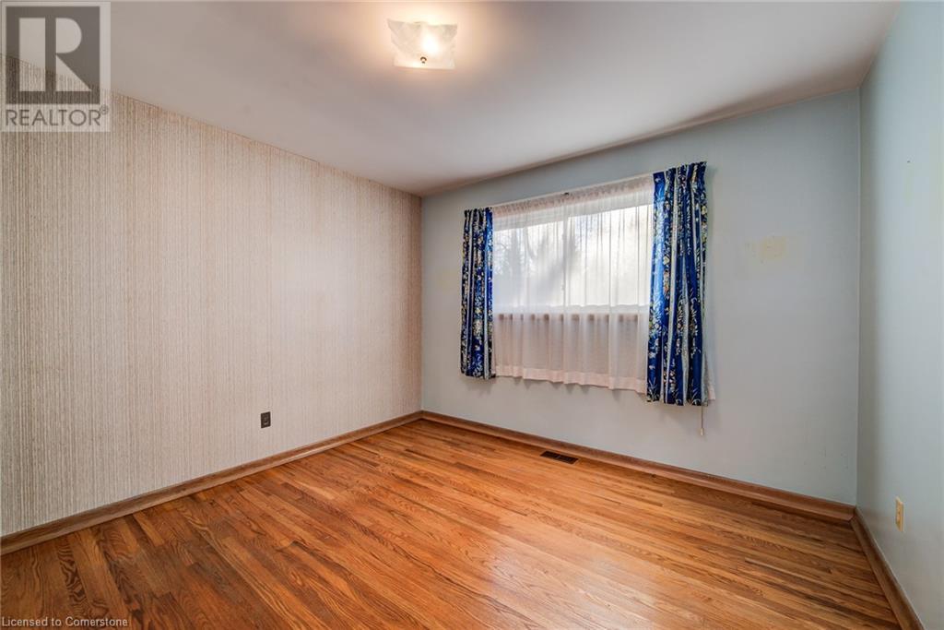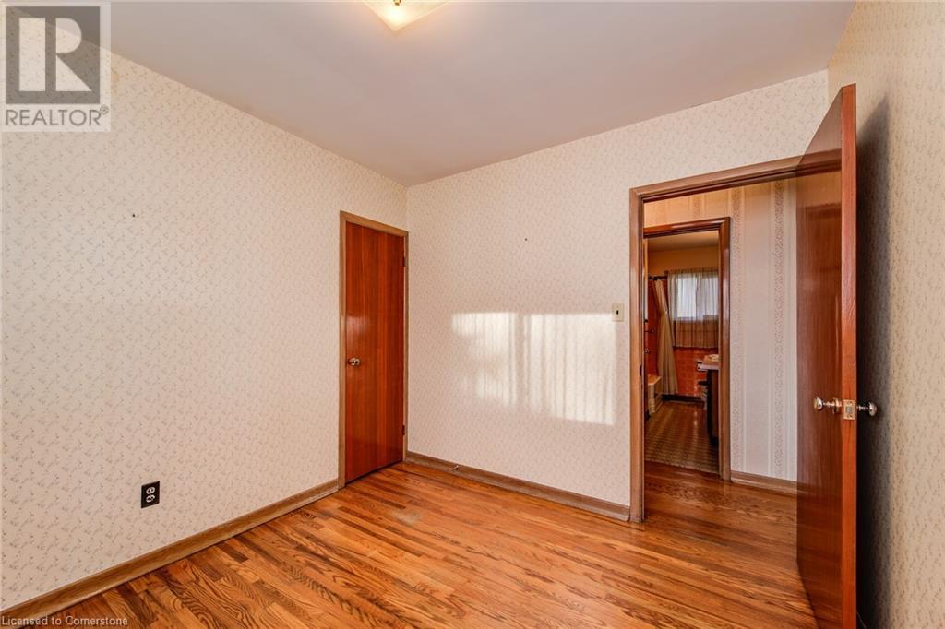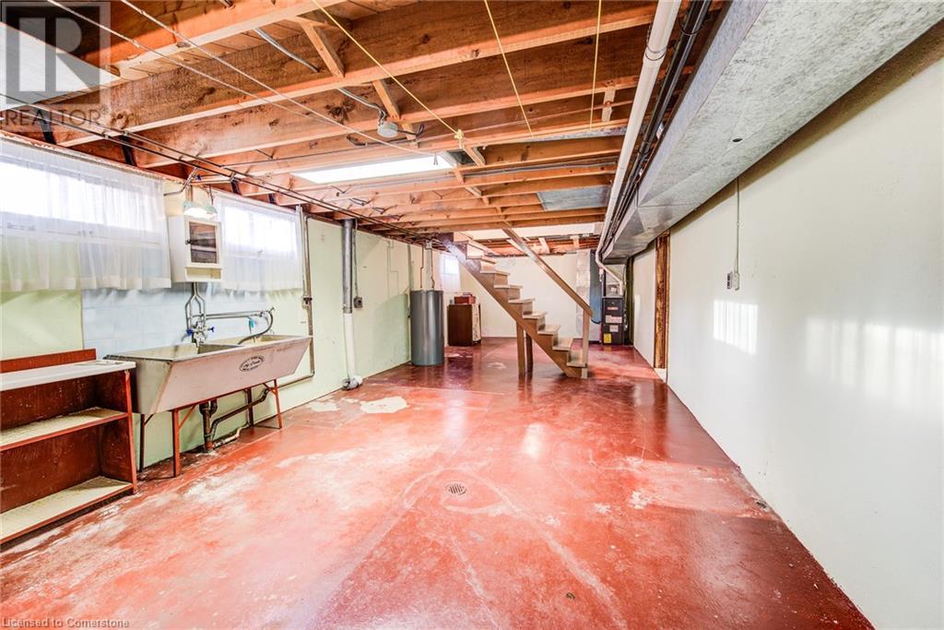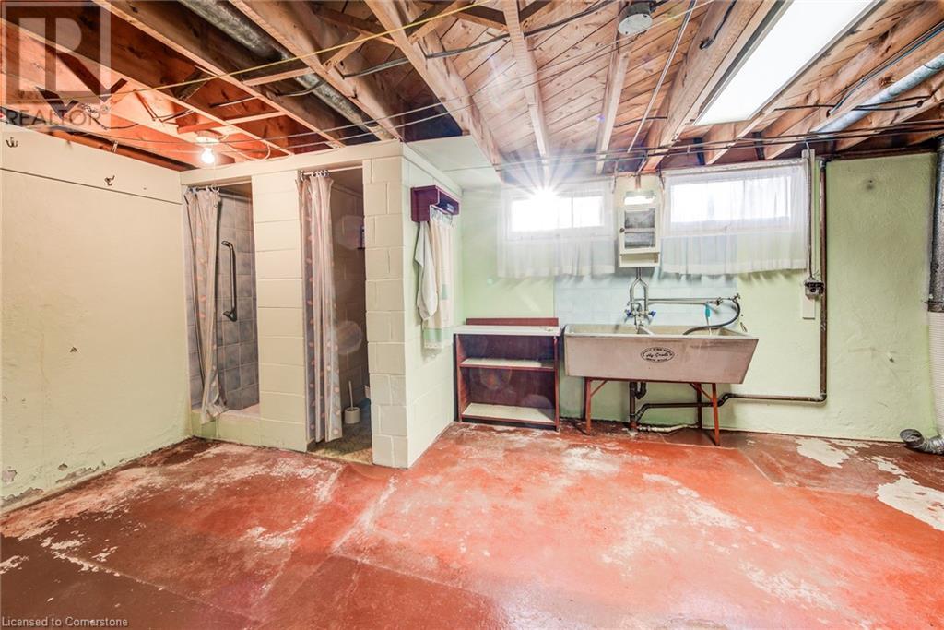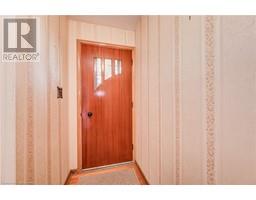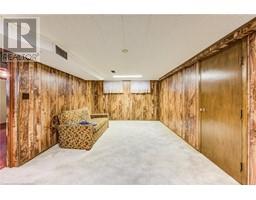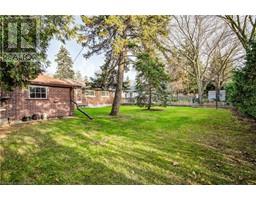44 QUEEN MARY Street, New Hamburg, Ontario, N3A2C2
$649,900
MLS® 40673640
Home > New Hamburg > 44 QUEEN MARY Street
3 Beds
2 Baths
44 QUEEN MARY Street, New Hamburg, Ontario, N3A2C2
$649,900
3 Beds 2 Baths
PROPERTY INFORMATION:
Welcome to this one-owner brick bungalow, lovingly maintained and located in the heart of New Hamburg. This charming home offers 3 bedrooms and 2 bathrooms, providing ample space for families or those looking to right-size. With a large 66 ft x 132 ft lot, there is plenty of room for outdoor activities, gardening, and entertaining. The homeâs classic brick exterior, mainly tree lined lot, partially fenced yard and great curb appeal will be sure to catch your eye. As you step inside, youâll be greeted by a bright living room with hardwood floors throughout most of the main floor, adding warmth and character to the functional layout. The partially finished basement offers a fantastic opportunity to expand the living space and create the perfect area to suit your needsâwhether itâs a rec room, or home office. With a whole host of potential, you have the freedom to customize and upgrade this space as you see fit. Additional features include a single detached garage, providing convenient parking and extra storage space. This home is located in a family-friendly neighborhood, close to schools, parks, shopping, making it ideal for those seeking both convenience and a community atmosphere. This bungalow is an ideal opportunity for first-time homebuyers, downsizers, or investors looking for a property opportunity. Donât miss the chance to make this gem your own! Contact your realtor today to schedule a private showing and see all that this lovely bungalow has to offer. (id:55305)
BUILDING FEATURES:
Style:
Detached
Foundation Type:
Poured Concrete
Building Type:
House
Basement Development:
Partially finished
Basement Type:
Full (Partially finished)
Exterior Finish:
Brick, Shingles
Floor Space:
1451 sqft
Heating Type:
Forced air
Heating Fuel:
Natural gas
Cooling Type:
Central air conditioning
PROPERTY FEATURES:
Lot Depth:
132 ft
Bedrooms:
3
Bathrooms:
2
Lot Frontage:
66 ft
Half Bathrooms:
1
Amenities Nearby:
Place of Worship, Playground, Schools, Shopping
Zoning:
Z3
Community Features:
Community Centre
Sewer:
Municipal sewage system
Parking Type:
Detached Garage
Features:
Automatic Garage Door Opener
ROOMS:
Storage:
Basement 12'9'' x 35'2''
Storage:
Basement 5'3'' x 12'5''
Recreation room:
Basement 12'5'' x 34'11''
Cold room:
Basement 4'5'' x 9'9''
2pc Bathroom:
Basement 3'5'' x 5'11''
Primary Bedroom:
Main level 12'5'' x 11'4''
Living room:
Main level 16'2'' x 12'6''
Kitchen:
Main level 13'3'' x 10'6''
Bedroom:
Main level 10'11'' x 11'3''
Bedroom:
Main level 9'11'' x 9'1''
4pc Bathroom:
Main level 10'8'' x 6'5''




