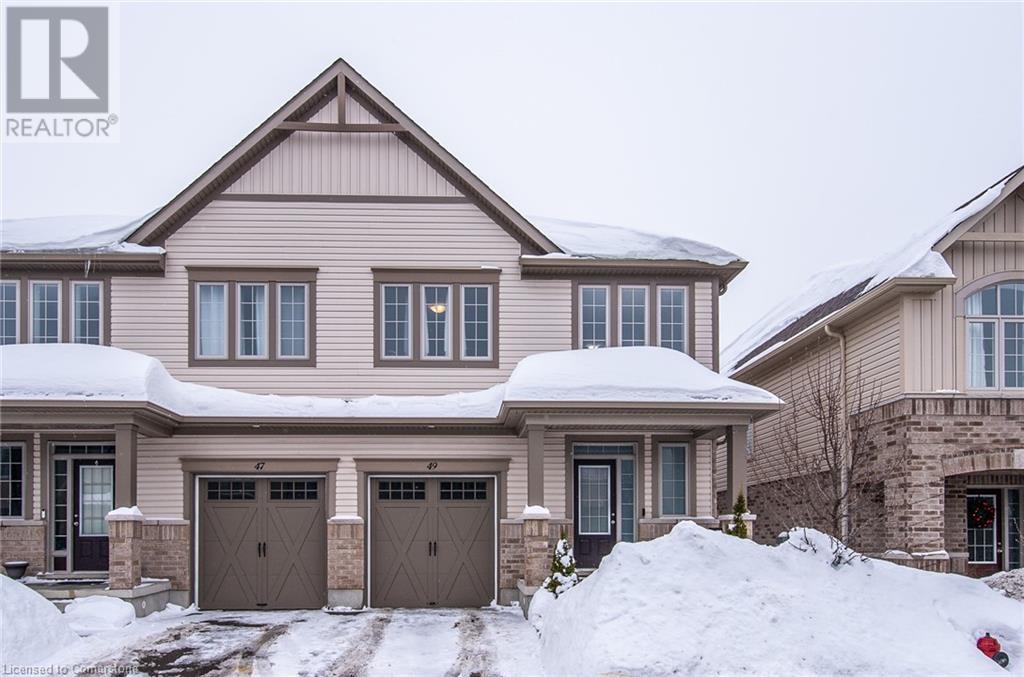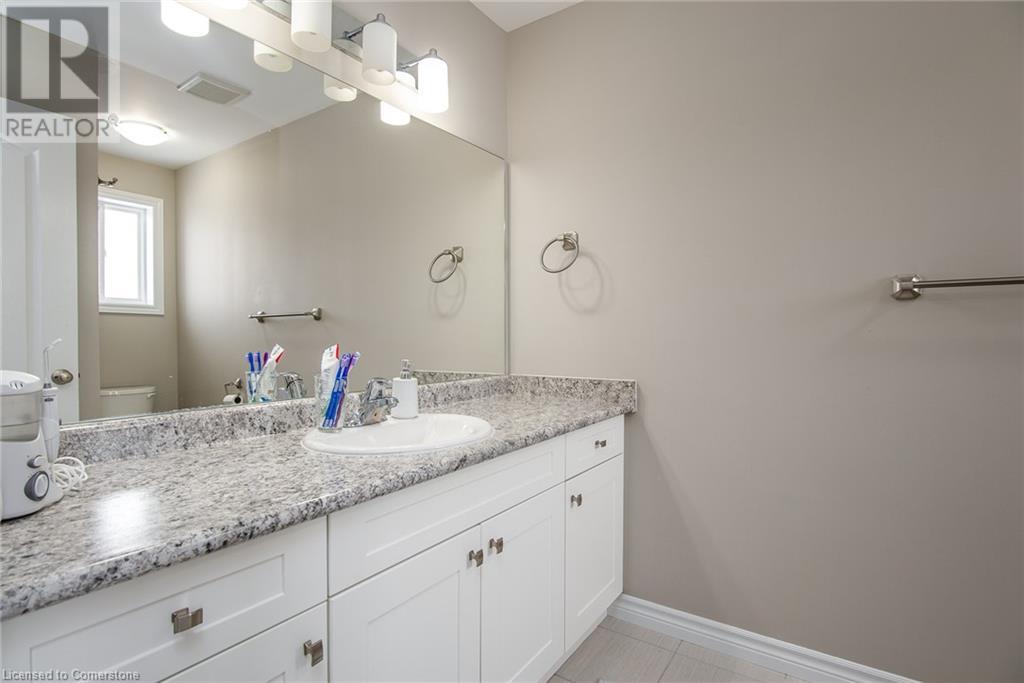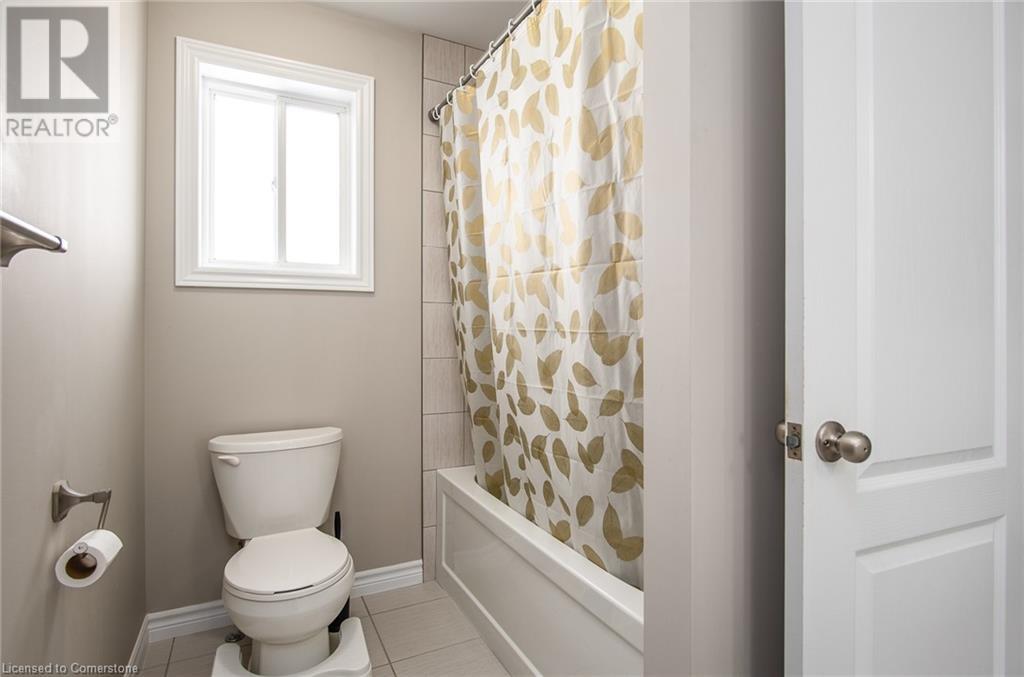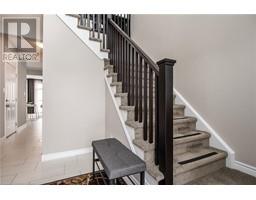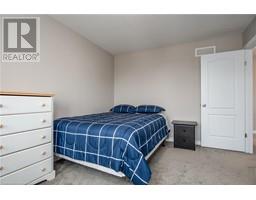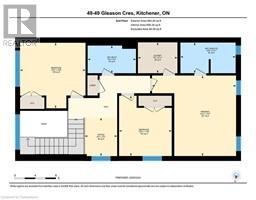49 GLEASON Crescent, Kitchener, Ontario, N2M0B7
$3,099
MLS® 40708860
Home > Kitchener > 49 GLEASON Crescent
3 Beds
3 Baths
49 GLEASON Crescent, Kitchener, Ontario, N2M0B7
$3,099
3 Beds 3 Baths
PROPERTY INFORMATION:
Welcome to 49 Gleason Crescent, this meticulously maintained 3 bedroom, 2.5 bathroom is situated in the heart of desirable Westmount, steps away from Downtown Kitchener, Uptown Waterloo, several parks/green spaces, shopping, schools, golf course, places of worship, public transit and more! With over of 1750 square feet of above grade living space, this lovely semi-detached home has everything you are looking for and more. The main floor offers open concept living featuring a large kitchen/island overlooking the living room that is beaming with natural light and a walkout to the backyard; perfect for entertaining! The second floor hosts a loft space overlooking the front entrance, suitable for an office or play area, a large primary bedroom with a walk in closet, a 4-piece ensuite and two additional generously bedrooms with a secondary 4-piece bathroom. The unfinished basement offers ample storage, or additional recreation space such as a home gym, or play area. The property is extremely well-cared for by the current owners/tenants, centrally located in Kitchener in quiet, mature neighbourhood and adjacent to the recently renovated Westwood Park & Playground, ideal for families. Don't miss out on the opportunity to call this beautiful home yours, book your showing today! (id:53732)
BUILDING FEATURES:
Style:
Attached
Building Type:
Row / Townhouse
Basement Development:
Unfinished
Basement Type:
Full (Unfinished)
Exterior Finish:
Brick, Vinyl siding
Floor Space:
1789 sqft
Heating Type:
Forced air
Heating Fuel:
Natural gas
Cooling Type:
Central air conditioning
Appliances:
Dishwasher, Dryer, Microwave, Refrigerator, Stove, Water purifier, Washer, Window Coverings
PROPERTY FEATURES:
Bedrooms:
3
Bathrooms:
3
Half Bathrooms:
1
Amenities Nearby:
Golf Nearby, Hospital, Park, Place of Worship, Playground, Public Transit, Schools, Shopping
Zoning:
I-1
Sewer:
Municipal sewage system
Parking Type:
Features:
Balcony, No Pet Home, Sump Pump
ROOMS:
Other:
Second level 5'11'' x 7'8''
Office:
Second level 7'5'' x 6'3''
Bedroom:
Second level 11'8'' x 10'2''
Bedroom:
Second level 12'8'' x 12'8''
4pc Bathroom:
Second level 5'11'' x 10'8''
Primary Bedroom:
Second level 15'7'' x 16'3''
4pc Bathroom:
Second level 5'4'' x 9'4''
Living room:
Main level 21'7'' x 11'11''
Kitchen:
Main level 10'9'' x 9'7''
Dining room:
Main level 10'9'' x 10'1''
2pc Bathroom:
Main level 4'11'' x 5'3''


