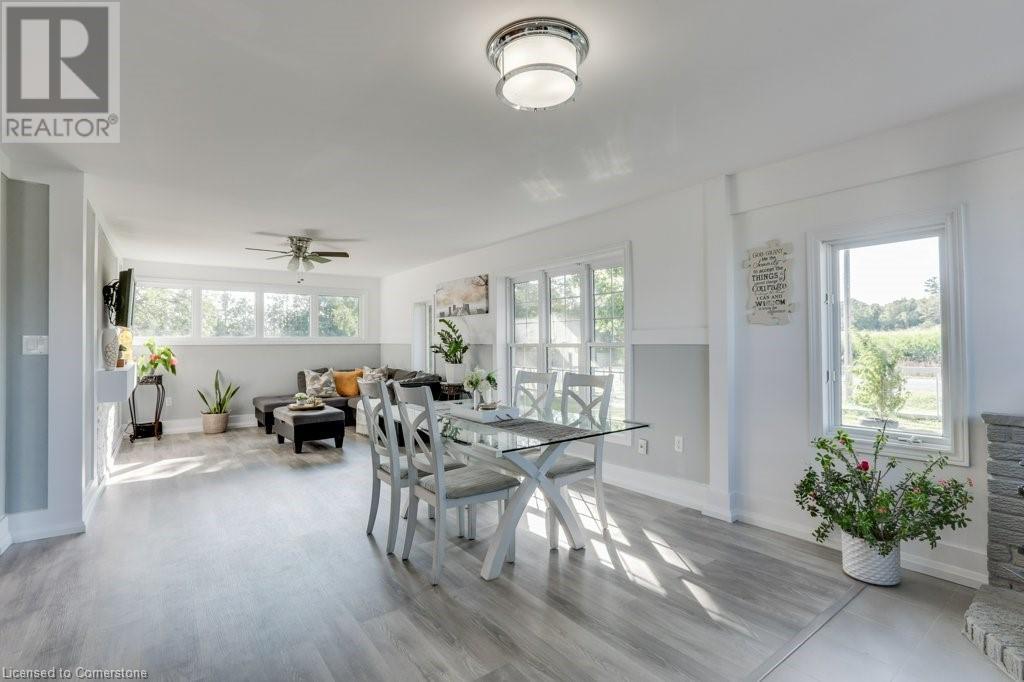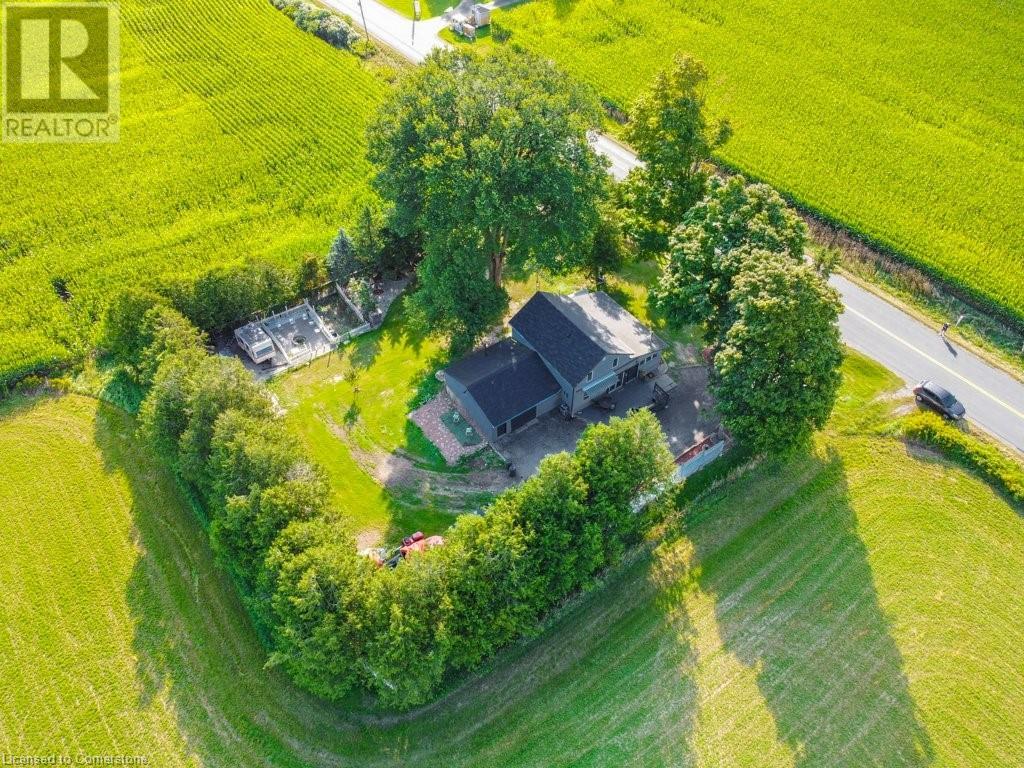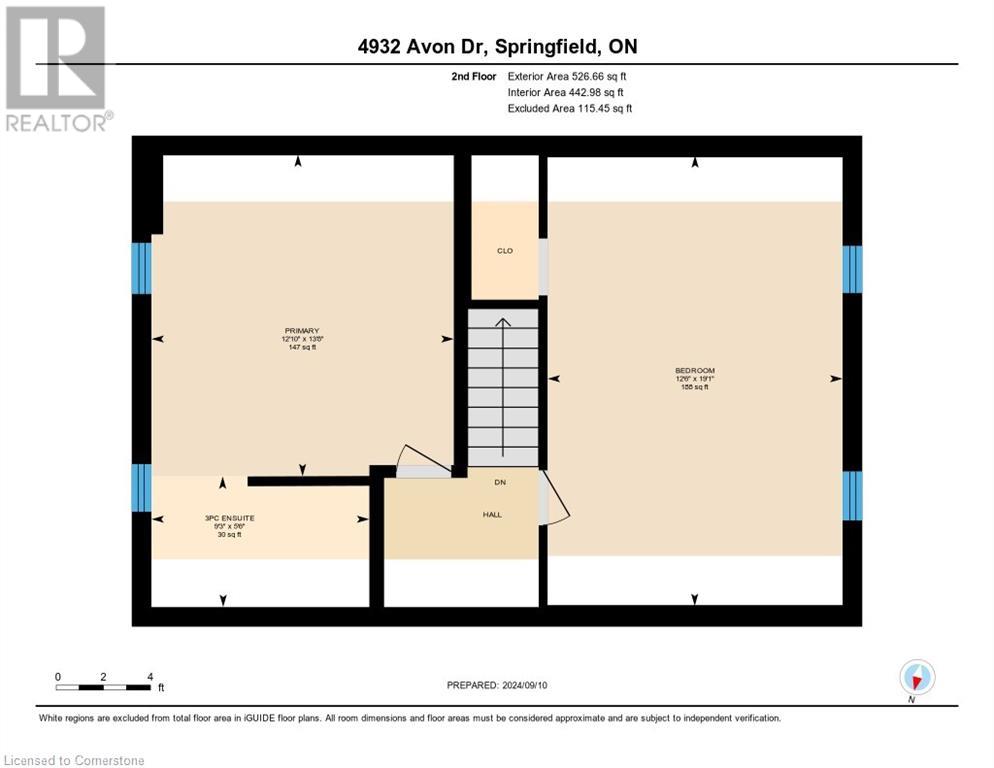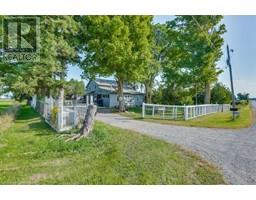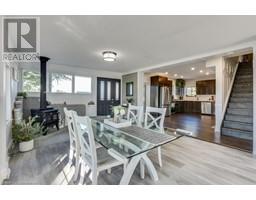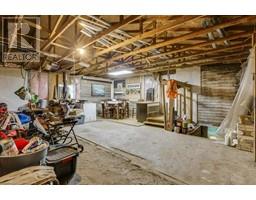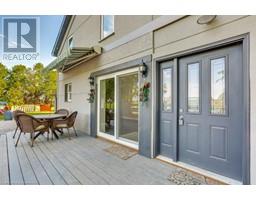4932 AVON Drive, Springfield, Ontario, N0L2J0
$679,900
MLS® 40644526
Home > Springfield > 4932 AVON Drive
3 Beds
2 Baths
4932 AVON Drive, Springfield, Ontario, N0L2J0
$679,900
3 Beds 2 Baths
PROPERTY INFORMATION:
Ready to enjoy a relaxing Country Living where Privacy is at itâs most? Be prepared for a pleasant viewing experience of this wonderful Retreat nestled on a picturesque ½ acre lot. This Bright and Spacious home has to offer a great overall layout designed for total functionality and plenty of wanted features, a tasteful blend of charm, modern touches, and style. Desirable main floor showcasing an Open concept Layout, a massive maple Eat-in Kitchen, large Living and formal Dining, complemented by a Bedroom, 3 pc. Bathroom and a convenient Laundry. 2nd level has 2 huge Bedrooms and a 3 pc. Ensuite. Plenty of major Upgrades completed over the past years and recently: Full Stucco, Kitchen, Stainless Appliances, Bathrooms, Spray Foam Insulation (drywall removed), Drywall, Flooring, Painting, Plumbing, Electrical, Plumbing, Doors, Lighting, Ducting, Fence, Shed, Roof, Furnace mother board & exhaust, and more. Septic bed is 3 years old. Oversized double garage with space for workshop, easy to install a 2nd or double door for convenience, Separate Entrance from Garage, Large driveway offering plenty of parking, beautiful Landscaping, Fully fenced private yard surrounded by mature trees. Loaded with Character and an absolute instant Curb Appeal, this house combines modern living with an abundance of outdoor space and entertainment options leaving its new owner with little to do but move in and embrace the tranquility of the countryside, just imagine the possibilities. Located at just minutes to Hwy 401 great for commuters, this home could be a great fit for first time home buyers, investors or to raise a family. Shows absolutely great, which could make your search come to an end - definitely a MUST SEE. (id:53732)
BUILDING FEATURES:
Style:
Detached
Foundation Type:
Block
Building Type:
House
Basement Development:
Unfinished
Basement Type:
Crawl space (Unfinished)
Exterior Finish:
Stucco, Wood
Fireplace:
Yes
Floor Space:
1635 sqft
Heating Type:
Forced air, Stove
Heating Fuel:
Propane
Cooling Type:
None
Appliances:
Dishwasher, Dryer, Refrigerator, Stove, Window Coverings
PROPERTY FEATURES:
Lot Depth:
160 ft
Bedrooms:
3
Bathrooms:
2
Lot Frontage:
138 ft
Structure Type:
Shed
Zoning:
LA
Community Features:
Quiet Area, School Bus
Sewer:
Septic System
Parking Type:
Attached Garage
Features:
Backs on greenbelt, Conservation/green belt, Crushed stone driveway, Country residential, Sump Pump
ROOMS:
Bedroom:
Second level 19'1'' x 12'6''
Full bathroom:
Second level Measurements not available
Primary Bedroom:
Second level 13'8'' x 12'10''
Storage:
Basement 27'3'' x 17'4''
Bedroom:
Main level 12'3'' x 10'10''
Laundry room:
Main level Measurements not available
3pc Bathroom:
Main level Measurements not available
Dining room:
Main level 15'6'' x 13'1''
Eat in kitchen:
Main level 18'7'' x 12'5''
Living room:
Main level 13'6'' x 13'1''






