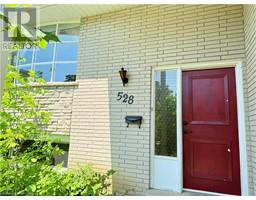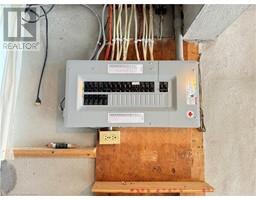528 HAVELOCK Drive, Waterloo, Ontario, N2L4N7
$739,000
MLS® 40689390
Home > Waterloo > 528 HAVELOCK Drive
3 Beds
2 Baths
528 HAVELOCK Drive, Waterloo, Ontario, N2L4N7
$739,000
3 Beds 2 Baths
PROPERTY INFORMATION:
Charming Raised Bungalow in Sought-After Lakeshore Neighborhood This all-brick raised bungalow is nestled on a quiet street in the desirable Lakeshore area. Featuring 3 bedrooms, 2 baths, and a spacious layout and overly large lot. Main Features: Large living room with a bay window for natural light Updated kitchen with sliders leading to a large deck and deep fenced yard Hardwood floor in bedrooms and hallway Spacious rec room with gas fireplace Extra-wide garage with man door Outdoor Highlights: Beautiful, large backyard with a shed and no sidewalk Steps away from Laurel Creek's walking trails and lake Prime Location: Close to the Stork Family YMCA, Library, Farmers Market, Conestoga Mall, Expressway, and LRT, Minutes to the future new hospital Recent Updates: Driveway (2017) Owned water heater (2018) Roof (2020) Basement windows (2021) Updated electric panel (2021) Washer (2024) This rare large lot offers exceptional potential, including the opportunity to build up to four dwelling units. Don't miss this opportunity in a unbeatable location! (id:53732)
BUILDING FEATURES:
Style:
Detached
Foundation Type:
Poured Concrete
Building Type:
House
Basement Development:
Partially finished
Basement Type:
Full (Partially finished)
Exterior Finish:
Brick
Fireplace:
Yes
Floor Space:
1506 sqft
Heating Type:
Forced air
Cooling Type:
Central air conditioning
Appliances:
Dishwasher, Refrigerator, Stove, Washer, Hood Fan
Fire Protection:
Smoke Detectors
PROPERTY FEATURES:
Lot Depth:
129 ft
Bedrooms:
3
Bathrooms:
2
Lot Frontage:
50 ft
Half Bathrooms:
1
Amenities Nearby:
Place of Worship, Playground, Schools, Shopping
Zoning:
SR1A
Sewer:
Municipal sewage system
Parking Type:
Attached Garage
Features:
Paved driveway
ROOMS:
Recreation room:
Basement 24'10'' x 13'2''
2pc Bathroom:
Basement Measurements not available
Family room:
Basement 24'10'' x 13'2''
Laundry room:
Basement Measurements not available
Dining room:
Main level 10'2'' x 8'0''
Kitchen:
Main level 10'1'' x 8'8''
Bedroom:
Main level 10'1'' x 8'8''
Bedroom:
Main level 10'1'' x 11'1''
Primary Bedroom:
Main level 13'6'' x 10'3''
4pc Bathroom:
Main level Measurements not available
Living room:
Main level 17'7'' x 13'10''



























































