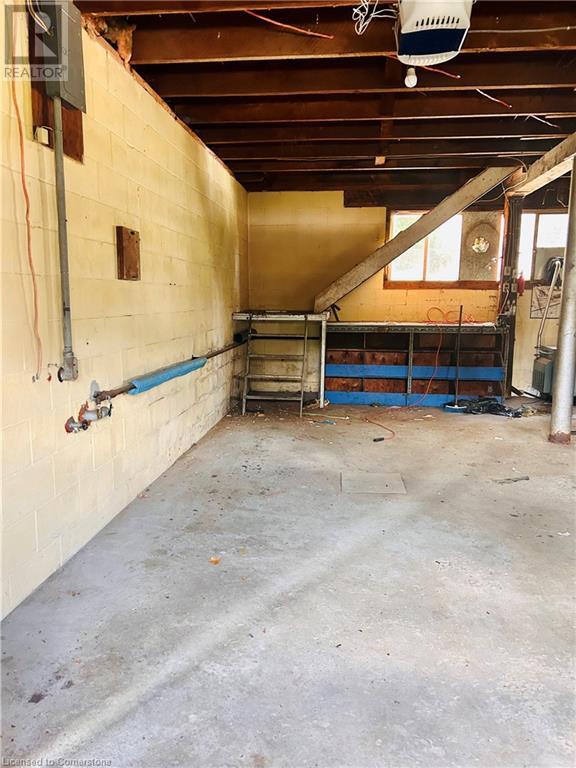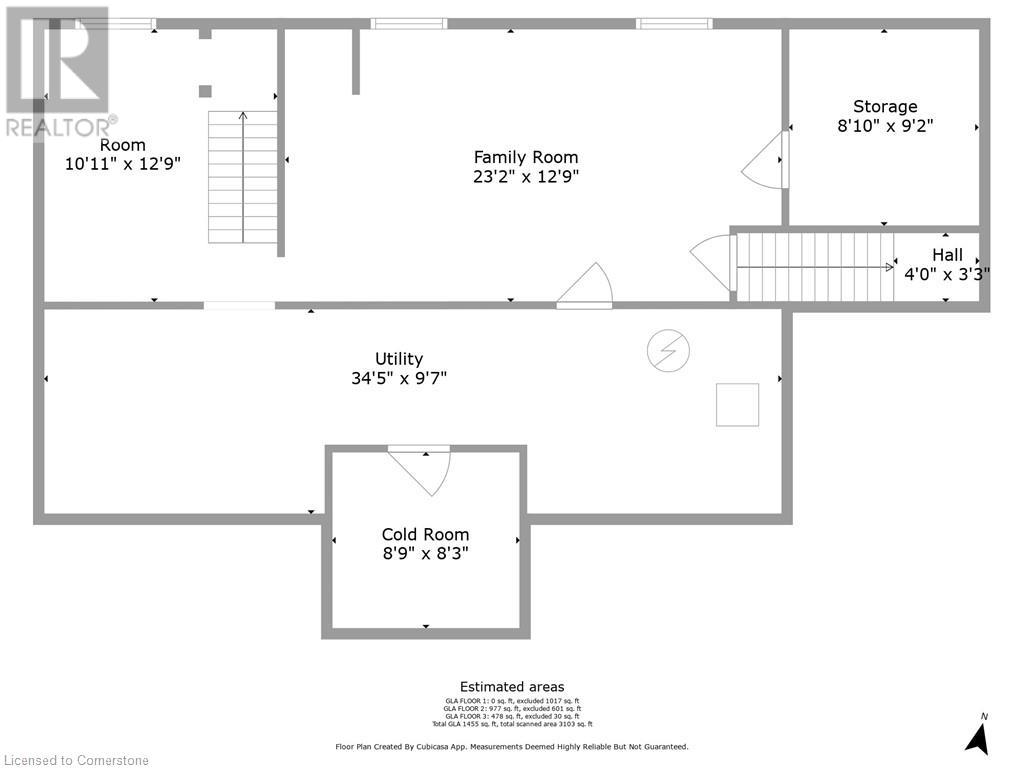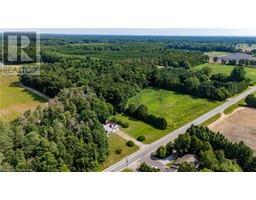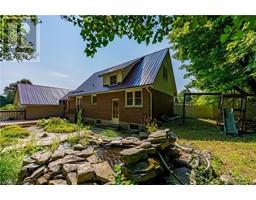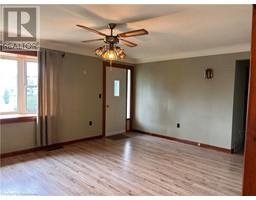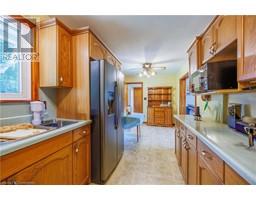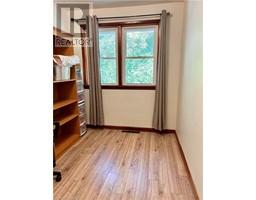4 Beds
2 Baths
537 WINDHAM 14 Road, Simcoe, Ontario, N3Y4K6
$699,999
4 Beds 2 Baths
PROPERTY INFORMATION:
Escape to the tranquility of country living with this beautifully maintained 4-bedroom, 2-bathroom home, nestled on a great country lot of picturesque land. Perfectly situated between Delhi and Simcoe, this property offers a unique blend of rural charm and convenient access to town. A double car garage with an inspection pit and loft, ideal for car enthusiasts or additional storage needs. The fenced-in backyard is a private haven, featuring a charming ornamental fish pond and backing onto serene woods. Perfect for relaxation or outdoor entertaining. Nearly an acre of land ensures plenty of space for gardening, outdoor activities, or simply soaking in the peaceful countryside. This home is a perfect retreat for those seeking a serene country lifestyle. Donât miss your chance to make this dream property your own! (id:25237)
BUILDING FEATURES:
Style:
Detached
Building Type:
House
Basement Development:
Partially finished
Basement Type:
Full (Partially finished)
Exterior Finish:
Brick Veneer
Floor Space:
1785 sqft
Heating Fuel:
Natural gas
Cooling Type:
Central air conditioning
Appliances:
Microwave, Refrigerator, Stove
Fire Protection:
Smoke Detectors
PROPERTY FEATURES:
Bedrooms:
4
Bathrooms:
2
Lot Frontage:
190 ft
Structure Type:
Shed
Half Bathrooms:
1
Zoning:
A
Community Features:
Quiet Area
Sewer:
Septic System
Parking Type:
Attached Garage
Features:
Crushed stone driveway, Country residential
ROOMS:
Primary Bedroom:
Second level 14'0'' x 11'1''
2pc Bathroom:
Second level Measurements not available
Bedroom:
Second level 11'0'' x 11'2''
Storage:
Basement 9'2'' x 8'10''
Cold room:
Basement 8'3'' x 8'9''
Utility room:
Basement 9'7'' x 34'5''
Family room:
Basement 12'9'' x 23'2''
Bonus Room:
Basement 12'9'' x 10'11''
Laundry room:
Main level 8'11'' x 12'9''
Living room:
Main level 17'10'' x 13'8''
Dinette:
Main level 8'10'' x 8'8''
Kitchen:
Main level 10'10'' x 8'8''
4pc Bathroom:
Main level Measurements not available
Bedroom:
Main level 10'10'' x 10'0''
Bedroom:
Main level 7'4'' x 12'4''






































