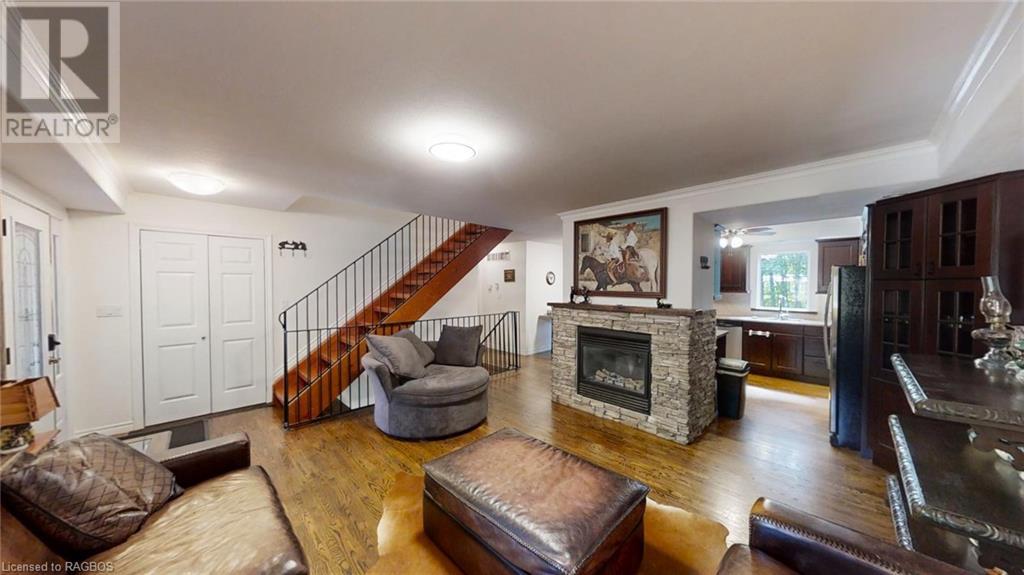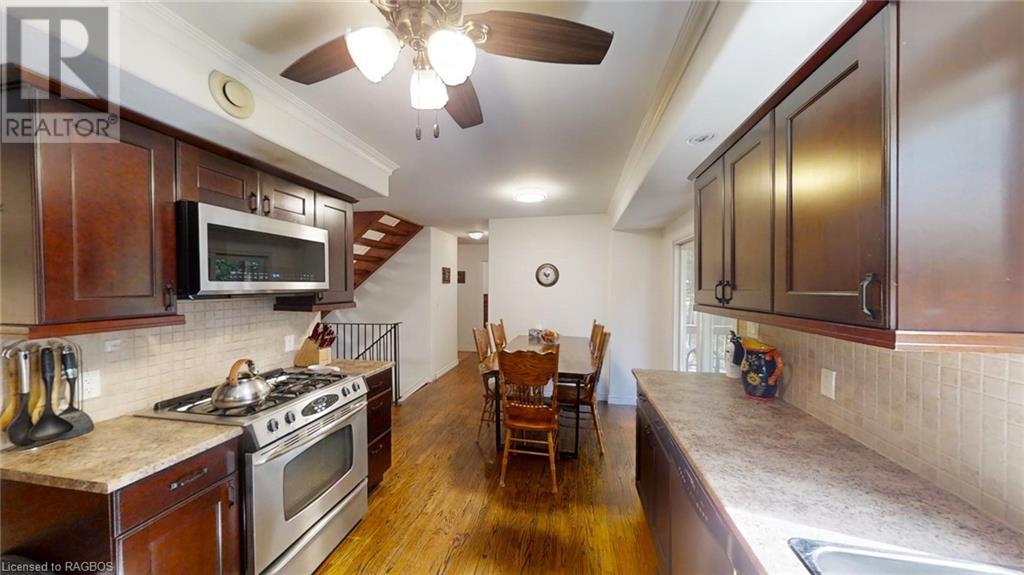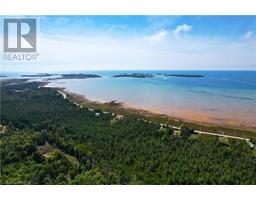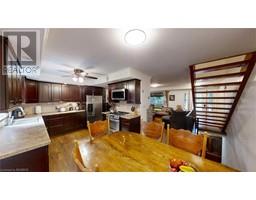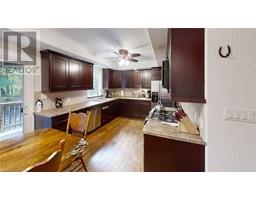54 CREEKSIDE Crescent, Oliphant, Ontario, N0H2T0
$759,000
MLS® 40648244
Home > Oliphant > 54 CREEKSIDE Crescent
4 Beds
3 Baths
54 CREEKSIDE Crescent, Oliphant, Ontario, N0H2T0
$759,000
4 Beds 3 Baths
PROPERTY INFORMATION:
Looking for a Fabulous, Move-In Ready Oliphant Home or Cottage? Welcome to Creekside Crescent! Here youâre tucked away on a large ¾ Acre treed lot. Lovely covered front porch, large back yard & multiple decks to enjoy! This is a perfect spot for those desiring an active lifestyle and there are tons of year-round recreational activities nearby! Close to many trails for: hiking, biking, walking, ATVâs & Snowmobiles. Short bike ride away from Lake Huron access for phenomenal swimming, fishing & boating. An easy commute to nearby towns like Sauble Beach & Wiarton. Coming inside youâll love the super clean and well-kept pride of ownership here! 4 Bed/3 Bath. Over 2100 square feet of finished living space, including finished basement with walk-out. Lovely eat-in kitchen w/tons of cupboard & counter space. Cozy family room with propane fireplace. Main floor master w/ensuite privileges. Bonus living space in the finished basement, complete with bar area and walk-out. The added garage offers great convenience and is also an added plus! This property is immaculate inside & out. Youâll find itâs a pleasure to show! (id:6418)
BUILDING FEATURES:
Style:
Detached
Foundation Type:
Poured Concrete
Building Type:
House
Basement Development:
Finished
Basement Type:
Full (Finished)
Exterior Finish:
Stone, Vinyl siding
Fireplace:
Yes
Floor Space:
2160 sqft
Heating Type:
Forced air
Heating Fuel:
Propane
Cooling Type:
Central air conditioning
Appliances:
Dishwasher, Dryer, Refrigerator, Stove, Washer, Window Coverings
Fire Protection:
Smoke Detectors
PROPERTY FEATURES:
Lot Depth:
268 ft
Bedrooms:
4
Bathrooms:
3
Lot Frontage:
121 ft
Amenities Nearby:
Marina, Park, Place of Worship, Playground, Schools, Shopping
Zoning:
R2
Community Features:
Quiet Area, School Bus
Sewer:
Septic System
Parking Type:
Attached Garage
Features:
Corner Site, Crushed stone driveway, Recreational
ROOMS:
Bedroom:
Second level 16'0'' x 10'0''
3pc Bathroom:
Second level 11'0'' x 5'0''
Bedroom:
Second level 15'0'' x 11'0''
Bedroom:
Basement 13'0'' x 12'0''
4pc Bathroom:
Basement 8'0'' x 5'0''
Storage:
Basement 12'0'' x 7'0''
Recreation room:
Basement 25'0'' x 18'0''
4pc Bathroom:
Main level 10'0'' x 6'0''
Primary Bedroom:
Main level 13'0'' x 13'0''
Laundry room:
Main level 9'0'' x 6'0''
Kitchen/Dining room:
Main level 18'0'' x 10'0''
Living room:
Main level 19'0'' x 14'0''


















