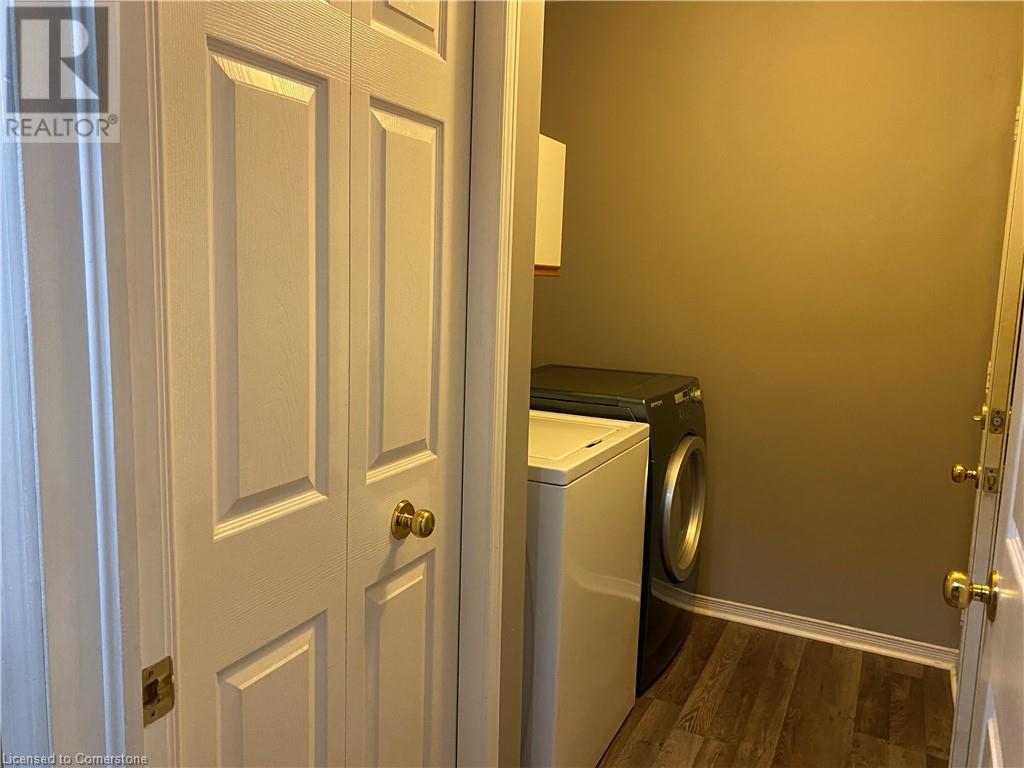541 WILD IRIS Avenue, Waterloo, Ontario, N2V2W4
$2,850
MLS® 40695412
Home > Waterloo > 541 WILD IRIS Avenue
4 Beds
2 Baths
541 WILD IRIS Avenue, Waterloo, Ontario, N2V2W4
$2,850
4 Beds 2 Baths
PROPERTY INFORMATION:
4-Bedroom End Unit Townhouse for Lease â Waterloo (Creekside/Laurelwood) Available April 1, 2025 Perfect for a family, this 4-bedroom, three parking in total, 1.5-bathroom end-unit townhouse is located in the sought-after Creekside/Laurelwood neighborhood. Features: Spacious layout with hardwood flooring throughout the main and upper floors Large fully fenced yard with a porch for added privacy End unit for extra natural light and privacy Prime Location â Close To: Shopping centers and grocery stores Top-rated schools YMCA and fitness centers Universities (University of Waterloo & Wilfrid Laurier) Requirements: Good credit score Proof of income Location: Waterloo (Creekside/Laurelwood) Interested? Contact for more details or to schedule a viewing! (id:53732)
BUILDING FEATURES:
Style:
Attached
Foundation Type:
Poured Concrete
Building Type:
Row / Townhouse
Basement Development:
Unfinished
Basement Type:
Full (Unfinished)
Exterior Finish:
Aluminum siding, Brick
Floor Space:
1590 sqft
Heating Type:
Forced air
Cooling Type:
Central air conditioning
Appliances:
Dishwasher, Dryer, Refrigerator, Stove, Water meter, Washer
PROPERTY FEATURES:
Lot Depth:
98 ft
Bedrooms:
4
Bathrooms:
2
Lot Frontage:
38 ft
Half Bathrooms:
1
Amenities Nearby:
Playground, Schools
Zoning:
RES
Community Features:
Quiet Area
Sewer:
Municipal sewage system
Parking Type:
Attached Garage
ROOMS:
Bedroom:
Second level 10'8'' x 11'0''
Bedroom:
Second level 10'1'' x 11'0''
Bedroom:
Second level 10'8'' x 11'8''
Bedroom:
Second level 17'0'' x 14'0''
4pc Bathroom:
Second level Measurements not available
Laundry room:
Basement Measurements not available
Living room:
Main level 13'9'' x 11'0''
Kitchen:
Main level 20'10'' x 10'5''
2pc Bathroom:
Main level Measurements not available





















