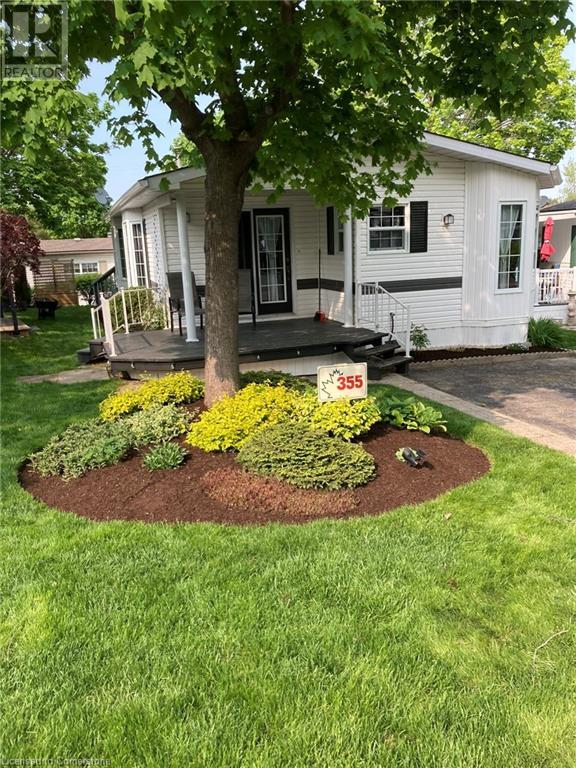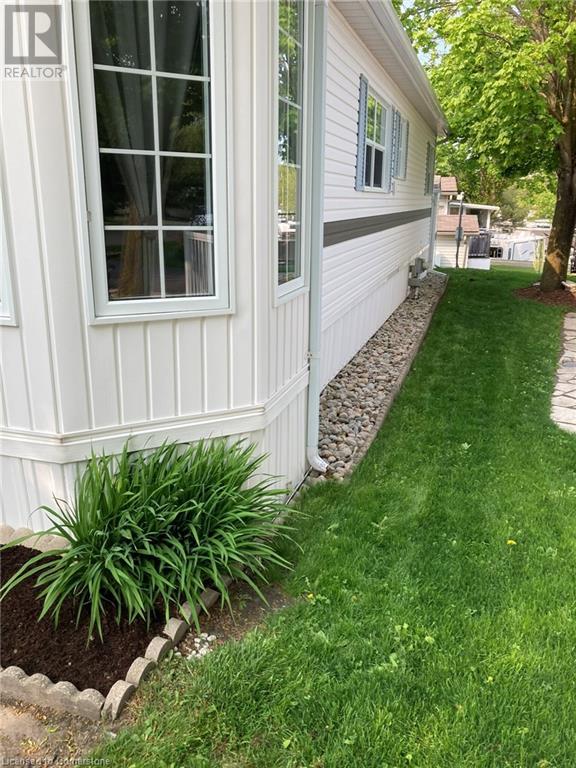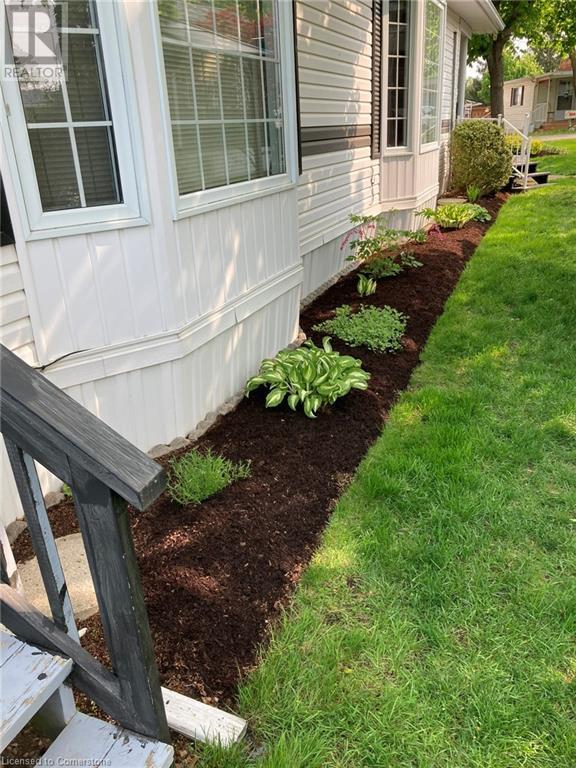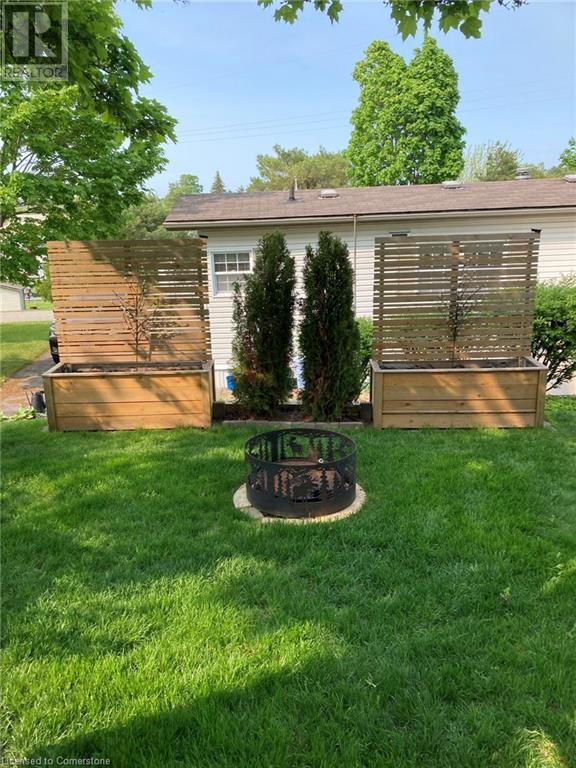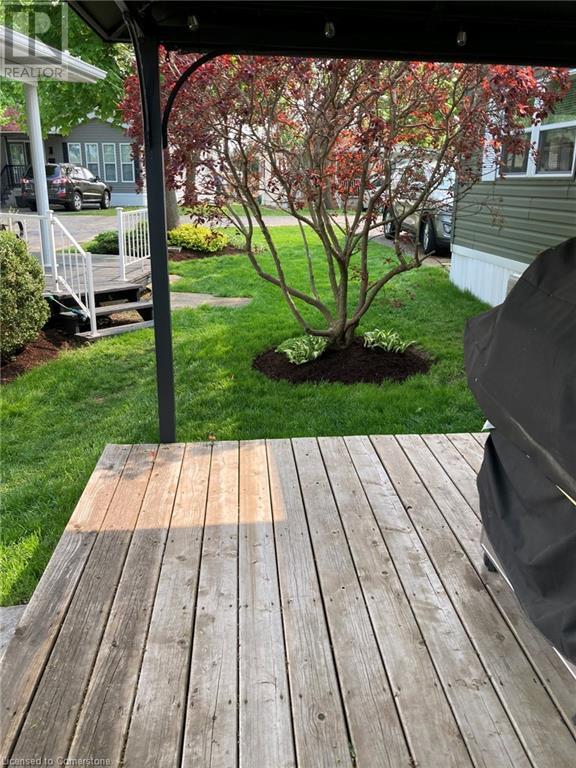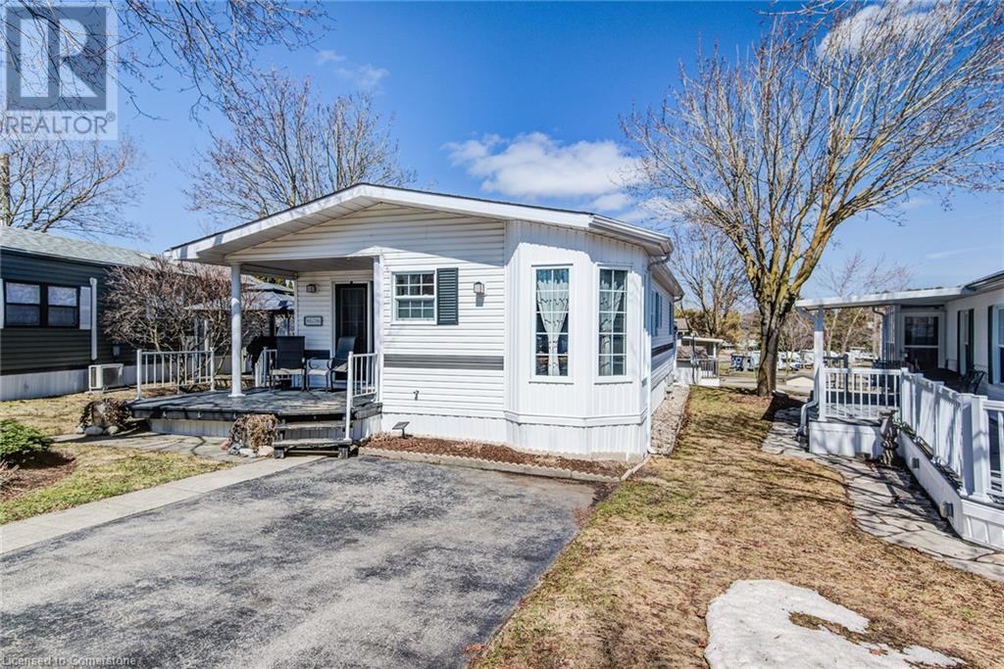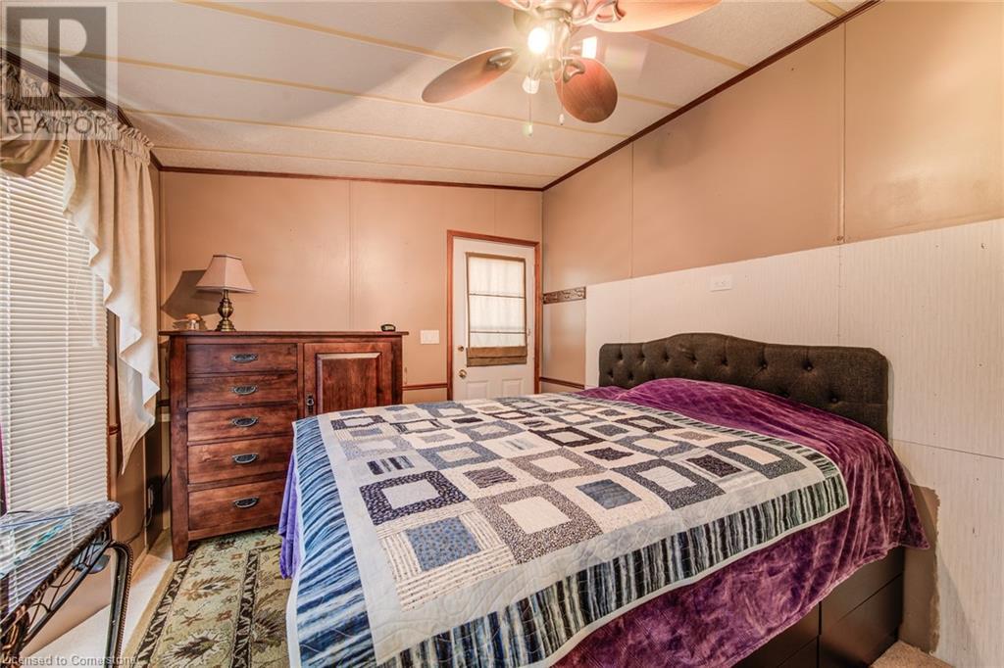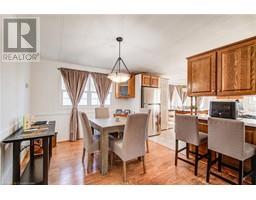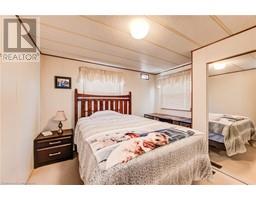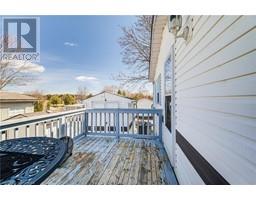580 BEAVER CREEK Road Unit# 355, Waterloo, Ontario, N2J3Z4
$195,000
MLS® 40711772
Home > Waterloo > 580 BEAVER CREEK Road Unit# 355
2 Beds
1 Baths
580 BEAVER CREEK Road Unit# 355, Waterloo, Ontario, N2J3Z4
$195,000
2 Beds 1 Baths
PROPERTY INFORMATION:
Snow birds...head south for Jan/Feb and return in March to this lovely turn-key mobile home situated in a 10 mth peaceful park in Waterloo close to Laurelwood Conservation Authority and within a few minutes of St. Jacob's Farmer's market and all the amenities that Waterloo has to offer! This home is move-in-ready and has been meticulously cared for and maintained both inside and out!. Perfect for those who enjoy entertaining and or gardening. It offers 2 bedrooms with generously sized closets, in suite laundry with stackable washer/dryer for your convenience, spacious open concept living and dining open to a bright eat-in kitchen with solid oak cabinets and all appliances included. The bathroom is a 4 pc with a tub/shower with surround. It is situated on a spacious lot with both a gazebo on a raised deck, rear deck and storage shed. There is also a front deck/patio next to the paved driveway. High speed internet available. This location is ideal in the park as it is close to visitor parking lot as well as the amenities the park has to offer including spacious 3000 sq. ft. recreation hall, sparkling heated swimming pool & 2 hot tubs, playground & play equipment, extensive floral gardens throughout, horseshoes, volleyball, badminton, basketball net, games room with billiards, ping pong, TV lounge, catch and release fishing pond. It is a pet friendly park with some restrictions of course and a has a fenced in dog area. Must be seen to be appreciated! (id:53732)
BUILDING FEATURES:
Style:
Detached
Building Type:
Mobile Home
Basement Type:
None
Exterior Finish:
Vinyl siding
Fireplace:
Yes
Floor Space:
1003 sqft
Heating Type:
Forced air
Heating Fuel:
Natural gas
Cooling Type:
None
Appliances:
Dishwasher, Dryer, Refrigerator, Washer, Gas stove(s), Window Coverings
Fire Protection:
Smoke Detectors
PROPERTY FEATURES:
Bedrooms:
2
Bathrooms:
1
Lot Frontage:
Array
Structure Type:
Shed
Amenities Nearby:
Park, Playground
Zoning:
FD
Community Features:
Community Centre
Sewer:
Septic System
Features:
Conservation/green belt, Paved driveway, Gazebo
ROOMS:
Primary Bedroom:
Main level 10'3'' x 12'10''
Living room:
Main level 10'4'' x 17'8''
Kitchen:
Main level 12'5'' x 12'10''
Dinette:
Main level 11'5'' x 9'11''
Bedroom:
Main level 11'5'' x 10'11''
4pc Bathroom:
Main level 8'4'' x 7'10''


