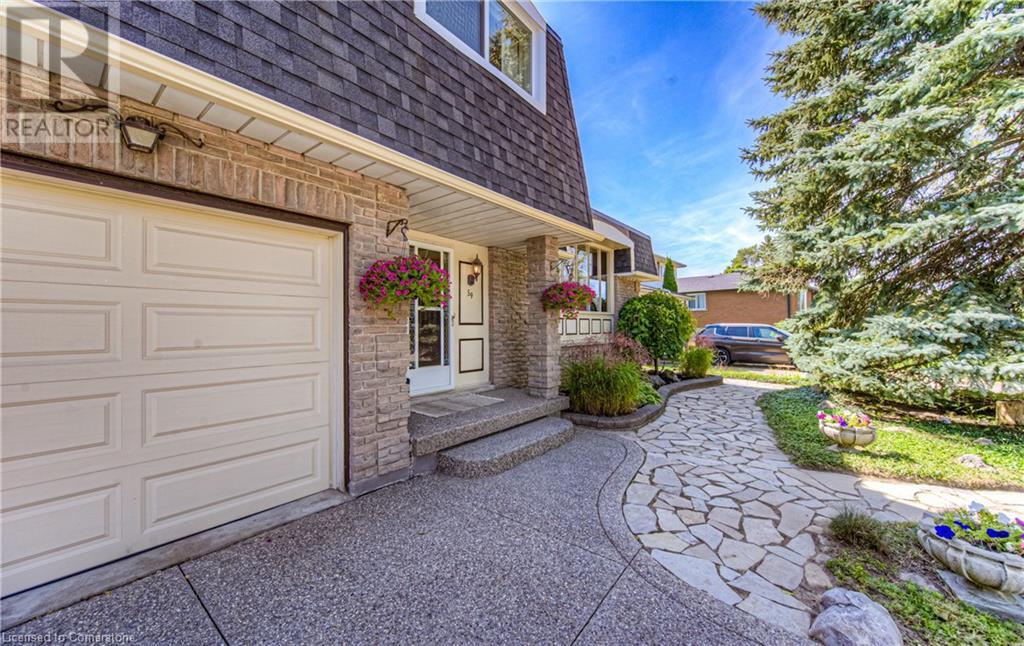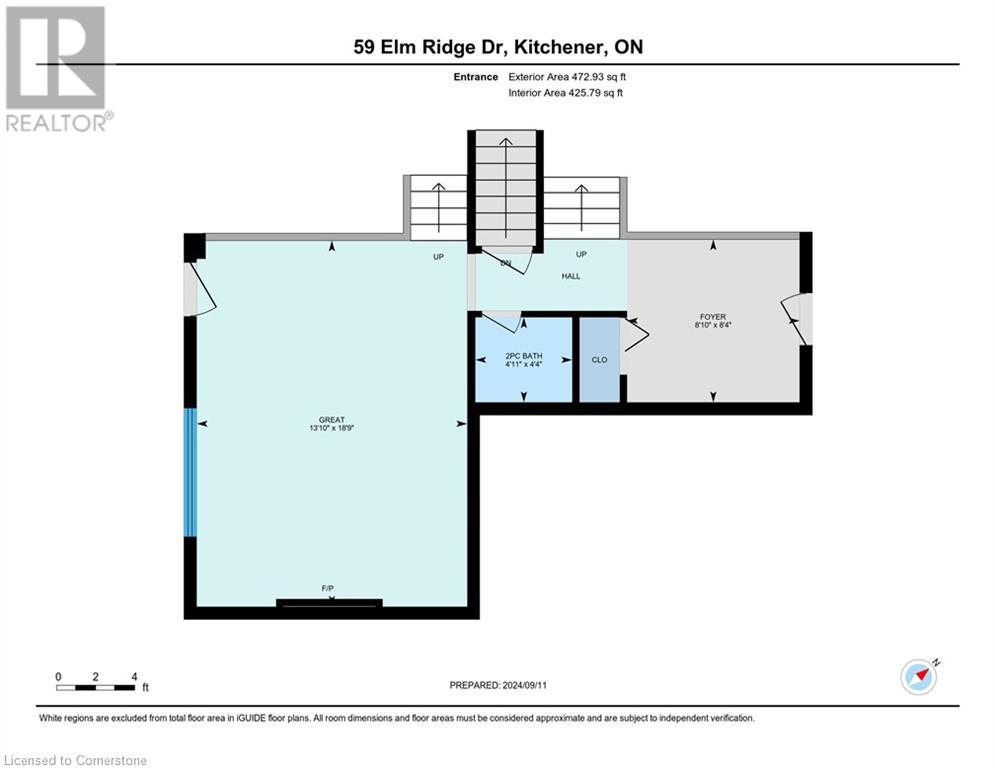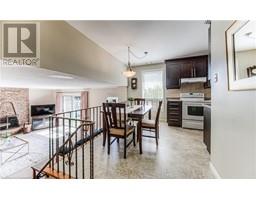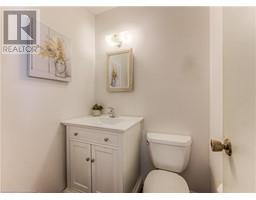59 ELM RIDGE Drive, Kitchener, Ontario, N2N1G5
$775,000
MLS® 40645438
Home > Kitchener > 59 ELM RIDGE Drive
3 Beds
3 Baths
59 ELM RIDGE Drive, Kitchener, Ontario, N2N1G5
$775,000
3 Beds 3 Baths
PROPERTY INFORMATION:
Welcome to 59 Elm Ridge Drive! This lovely 3 bed/3 bath home is in the established, sought-after neighbourhood of Forest Heights in Kitchener. This 5-level sidesplit is larger than it looks and it comes with a pool! Boasting almost 2,500 sq ft of living space, plus almost 300 sq ft of unfinished space, this well-maintained home is sure to impress. Upon arrival, you are greeted with a beautiful landscaped front yard, flagstone pathway, and an exposed aggregate driveway. The entrance has a sizable foyer with steps leading up to a bright, spacious, open-concept living room and dining room. If you prefer carpet-free, the living room, dining room, great room, and all bedrooms have original hardwood underneath. The updated kitchen provides plenty of storage and extra seating and overlooks a great room with a wood-burning fireplace. A 2-piece bathroom is just around the corner. On the 2nd level, you will find a large primary bedroom with its own private 2-piece ensuite, plus 2 more generous bedrooms and a 4-piece bathroom. Not enough space? The lower level of the home has not one, but TWO more family spaces - a family room and recreation room. In the backyard, there is a fantastic, south-facing, kidney-shaped pool - a great place to relax or entertain. This home is in a popular neighbourhood, close to shopping, schools, transit, groceries, and many other amenities, and minutes from the highway. Donât miss out â be the first to see this great home! (id:53732)
BUILDING FEATURES:
Style:
Detached
Foundation Type:
Poured Concrete
Building Type:
House
Basement Development:
Finished
Basement Type:
Full (Finished)
Exterior Finish:
Brick, Shingles
Fireplace:
Yes
Floor Space:
2479 sqft
Heating Type:
Forced air
Heating Fuel:
Natural gas
Cooling Type:
Central air conditioning
Appliances:
Central Vacuum, Dishwasher, Dryer, Microwave, Refrigerator, Stove, Water softener, Washer, Hood Fan, Window Coverings, Garage door opener
Fire Protection:
Smoke Detectors
PROPERTY FEATURES:
Lot Depth:
105 ft
Bedrooms:
3
Bathrooms:
3
Lot Frontage:
48 ft
Structure Type:
Shed, Porch
Half Bathrooms:
2
Amenities Nearby:
Hospital, Park, Place of Worship, Playground, Public Transit, Schools, Shopping
Zoning:
RES-2
Community Features:
Community Centre
Sewer:
Municipal sewage system
Parking Type:
Attached Garage
Features:
Southern exposure, Automatic Garage Door Opener
ROOMS:
Full bathroom:
Second level Measurements not available
4pc Bathroom:
Second level Measurements not available
Bedroom:
Second level 18'3'' x 9'11''
Bedroom:
Second level 14'11'' x 8'11''
Primary Bedroom:
Second level 14'4'' x 13'9''
Storage:
Basement 16'9'' x 7'5''
Recreation room:
Basement 13'5'' x 17'11''
Utility room:
Lower level 8'0'' x 7'6''
Family room:
Lower level 19'9'' x 18'1''
Laundry room:
Lower level 10'1'' x 11'2''
Dining room:
Main level 9'7'' x 10'11''
Kitchen:
Main level 10'10'' x 19'2''
Living room:
Main level 13'7'' x 19'6''
2pc Bathroom:
Main level Measurements not available
Foyer:
Main level 8'10'' x 8'4''
Great room:
Main level 13'10'' x 18'9''












































































