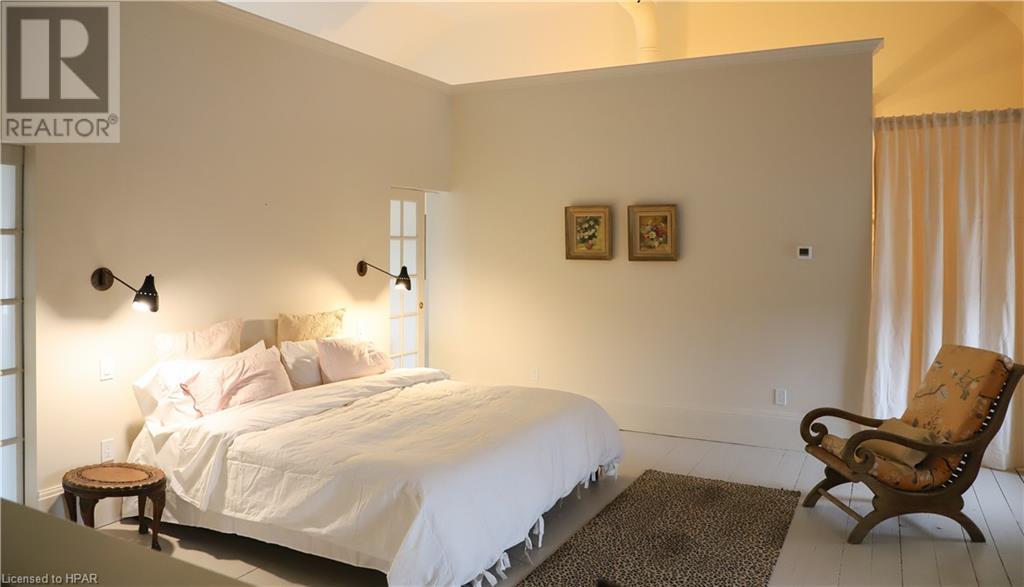6 WATER Street S Unit# 7, St. Marys, Ontario, N4X1B8
$2,800
MLS® 40657540
Home > St. Marys > 6 WATER Street S Unit# 7
1 Beds
2 Baths
6 WATER Street S Unit# 7, St. Marys, Ontario, N4X1B8
$2,800
1 Beds 2 Baths
PROPERTY INFORMATION:
Experience a unique blend of historical charm and modern comfort in this exquisite apartment, a hidden treasure located in the vibrant centre of St. Marys. Spanning an impressive 1600 sq. ft., this one-bedroom, 1.5-bathroom residence unfolds over two inviting levels, making it an ideal haven for those who cherish both classic and contemporary styles. The first floor welcomes you with its spacious, open-concept design, showcasing beautiful wide plank wood floors and a remarkable gourmet kitchen featuring a Bertazzoni gas stoveâperfect for culinary enthusiasts. The original stone walls, complemented by built-in shelving, add a distinctive touch to the ambience. Venture upstairs to find the expansive primary suite, a serene escape adorned with hardwood floors and exposed stone that reflects the building's rich history. The en-suite bathroom offers a luxurious shower and a soaker tub with dual sinks, creating a spa-like atmosphere for your daily routine. Convenient laundry facilities are located just off the bedroom, merging practicality with the apartment's inherent allure. From the bedroom windows, enjoy picturesque views of the Thames River, and take advantage of nearby walking paths that lead to recreational spots like the quarry, tennis courts, and pickleball facilities. The Grand Trunk Trail invites you for longer excursions, and with keyless entry, your daily comings and goings are effortlessly convenient. Embrace the lifestyle offered by this modern yet timeless apartment, perfectly situated in the lively heart of St. Marys, where every amenity is merely a short stroll away. Waterfront traveled path/road between. (id:30838)
BUILDING FEATURES:
Style:
Attached
Building Type:
Apartment
Basement Type:
None
Exterior Finish:
Stone
Floor Space:
2000 sqft
Heating Type:
Forced air
Heating Fuel:
Natural gas
Cooling Type:
Central air conditioning
Appliances:
Dryer, Oven - Built-In, Refrigerator, Washer, Gas stove(s)
PROPERTY FEATURES:
Bedrooms:
1
Bathrooms:
2
Lot Frontage:
Array
Half Bathrooms:
1
Amenities Nearby:
Golf Nearby, Place of Worship, Public Transit, Schools, Shopping
Zoning:
C1-1
Community Features:
Community Centre
Sewer:
Municipal sewage system
Features:
Visual exposure, No Pet Home
ROOMS:
Storage:
Second level 3'5'' x 6'1''
2pc Bathroom:
Second level 7'7'' x 3'10''
Living room:
Second level 18'6'' x 14'1''
Dining room:
Second level 9'10'' x 14'1''
Kitchen:
Second level 15'11'' x 13'2''
Foyer:
Second level 5'10'' x 7'0''
Utility room:
Third level 4'8'' x 10'7''
Laundry room:
Third level 4'8'' x 7'4''
5pc Bathroom:
Third level 27'7'' x 8'5''
Primary Bedroom:
Third level 17'5'' x 17'11''





























