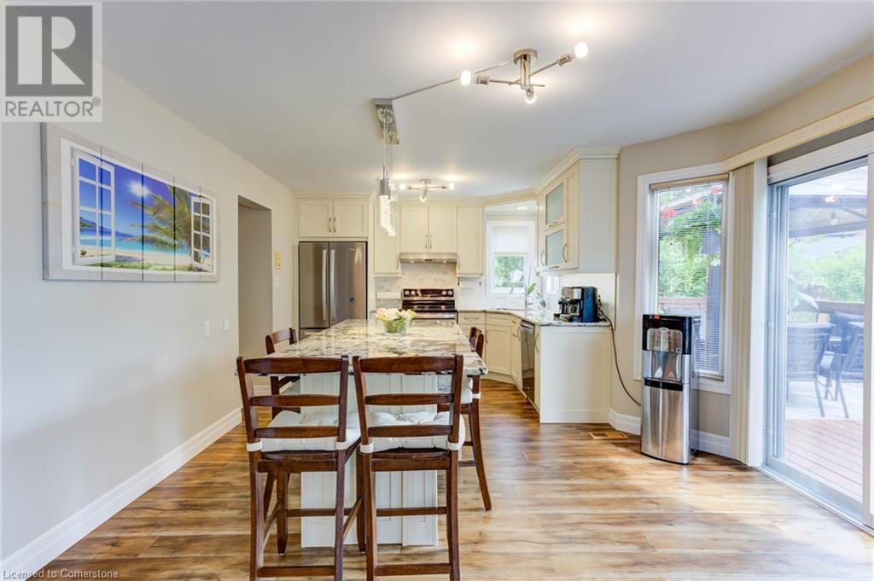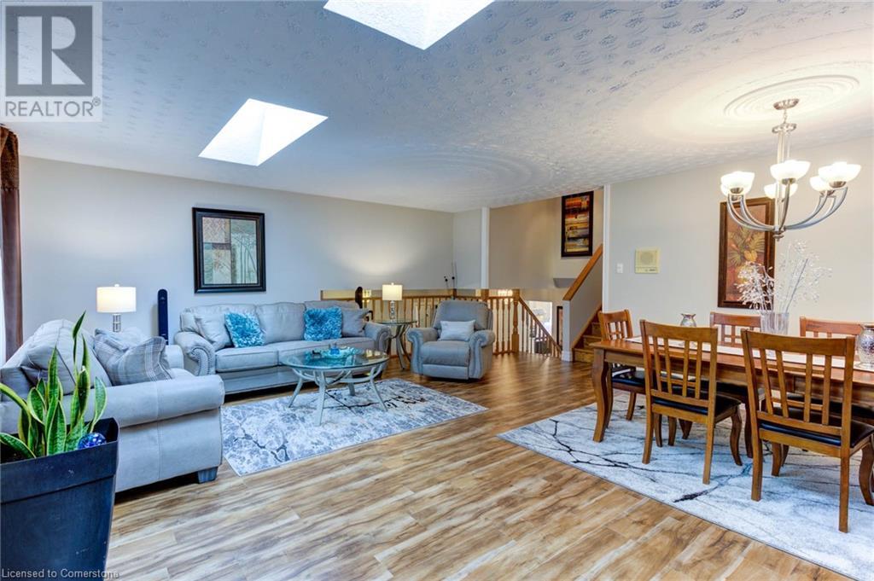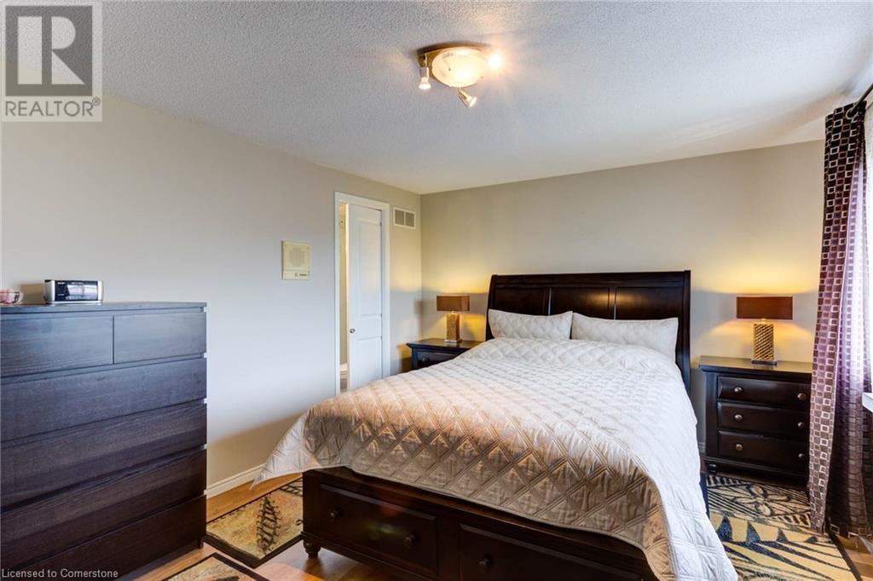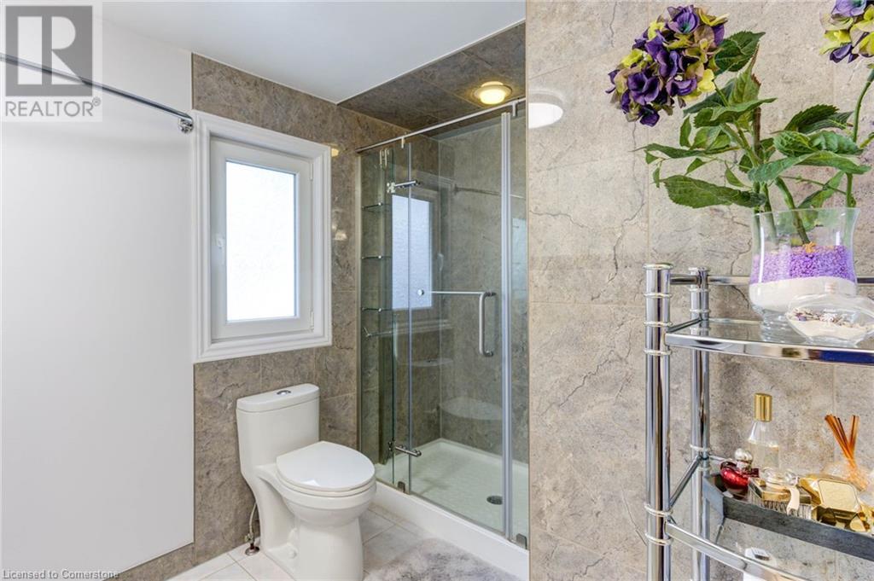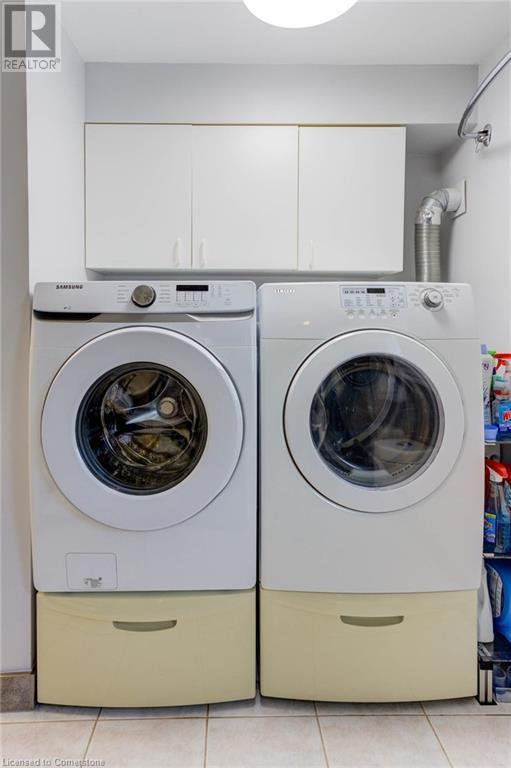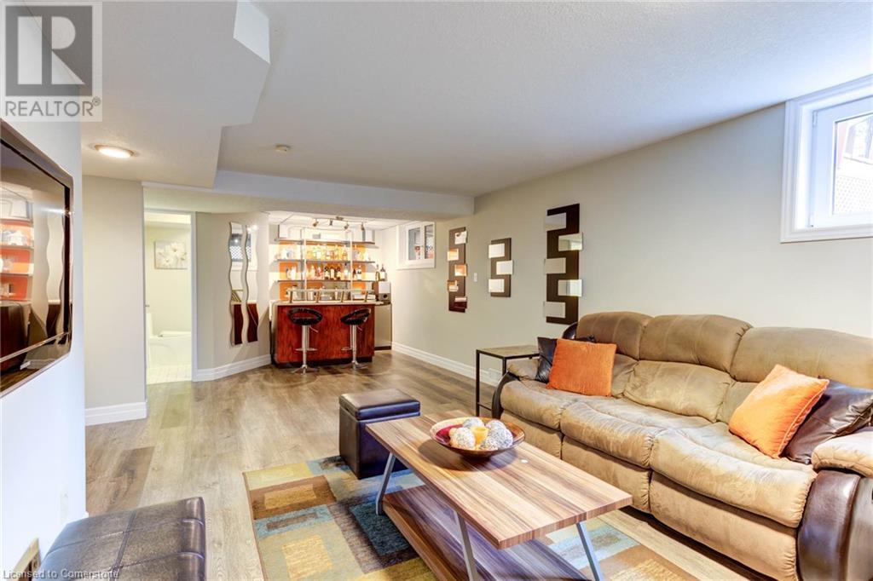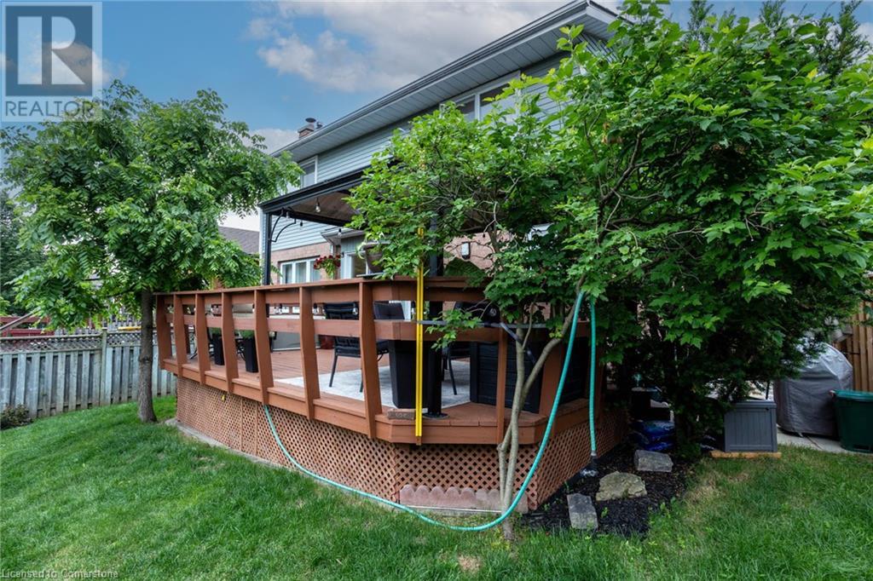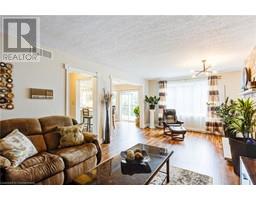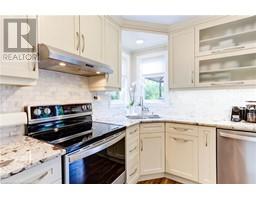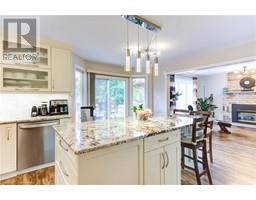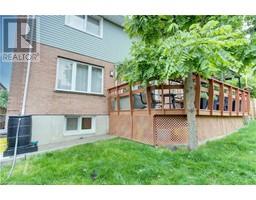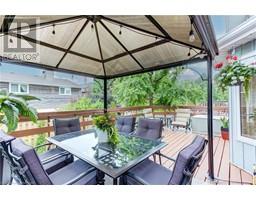4 Beds
4 Baths
6 ZEFFER Place, Kitchener, Ontario, N2A3Y8
$949,900
4 Beds 4 Baths
PROPERTY INFORMATION:
A must see to appreciate all this home has to offer. Quality built home on quiet court with stunning curb appeal. Immaculate maintained interior with many updates throughout. Beautiful renovated kitchen with oversized island with drawers, lots of cabinets, stainless steel appliances, sliders and open to family room with gas fireplace. Huge living/dining room with two skylights equipped with blinds. Upper level with 3 bedrooms, including primary with ensuite, 4 piece main bath with laundry room. Recroom with wood burning fireplace, an inviting bar, 2 piece bath, bedroom and lots of storage. Spacious deck off the kitchen with a gazebo, plus storage under the deck, landscaped and a fully fenced yard. Oversized double car garage, can easily park 2 vehicles plus room for tools and storage needs. Other updates include; windows, front door, flooring, bathrooms, fence, furnace, a/c and roof. This home is located in desirable neighborhood close to many amenities including Chicopee Ski Hill, Waterloo Airport, shopping, restaurants, schools, trails, parks and more. Book your private viewing today. (id:53732)
BUILDING FEATURES:
Style:
Detached
Foundation Type:
Poured Concrete
Building Type:
House
Basement Development:
Finished
Basement Type:
Full (Finished)
Exterior Finish:
Aluminum siding, Brick Veneer
Floor Space:
2824 sqft
Heating Type:
Forced air
Heating Fuel:
Natural gas
Cooling Type:
Central air conditioning
Appliances:
Central Vacuum, Dishwasher, Dryer, Freezer, Refrigerator, Stove, Water softener, Washer, Window Coverings, Garage door opener
Fire Protection:
Smoke Detectors
PROPERTY FEATURES:
Bedrooms:
4
Bathrooms:
4
Lot Frontage:
28 ft
Structure Type:
Porch
Half Bathrooms:
2
Amenities Nearby:
Airport, Hospital, Park, Place of Worship, Playground, Public Transit, Schools, Shopping, Ski area
Zoning:
R2C
Community Features:
Community Centre
Sewer:
Municipal sewage system
Parking Type:
Attached Garage
Features:
Paved driveway, Skylight, Automatic Garage Door Opener
ROOMS:
Dining room:
Second level 13'0'' x 7'10''
Living room:
Second level 22'4'' x 21'3''
4pc Bathroom:
Third level Measurements not available
Full bathroom:
Third level Measurements not available
Primary Bedroom:
Third level 14'9'' x 11'2''
Bedroom:
Third level 12'6'' x 10'9''
Bedroom:
Third level 12'6'' x 11'2''
Storage:
Basement 16'5'' x 10'1''
2pc Bathroom:
Basement Measurements not available
Recreation room:
Basement 23'4'' x 14'11''
Bedroom:
Basement 11'7'' x 8'10''
Other:
Main level 21'3'' x 21'11''
2pc Bathroom:
Main level Measurements not available
Family room:
Main level 21'11'' x 12'0''
Kitchen:
Main level 18'1'' x 13'0''











