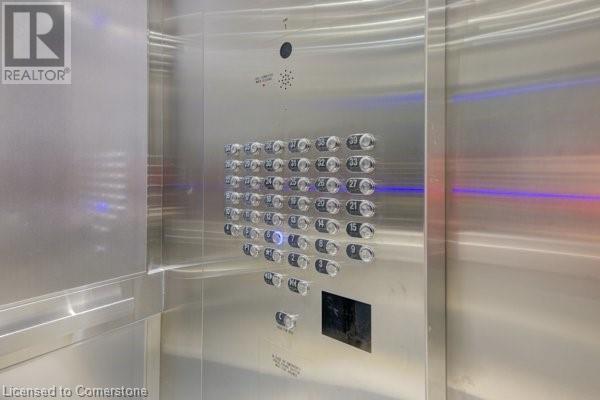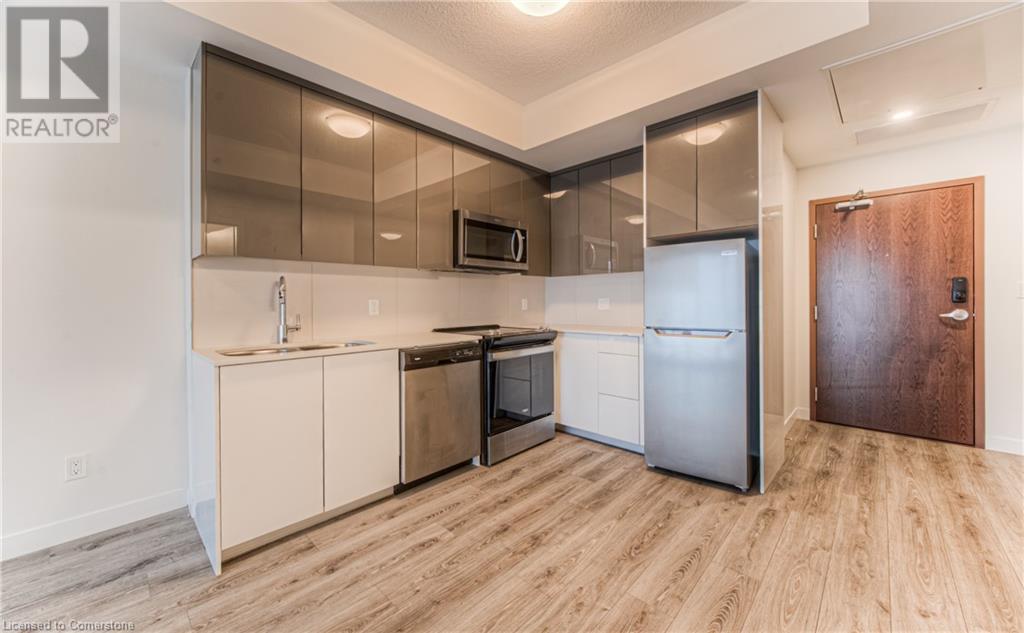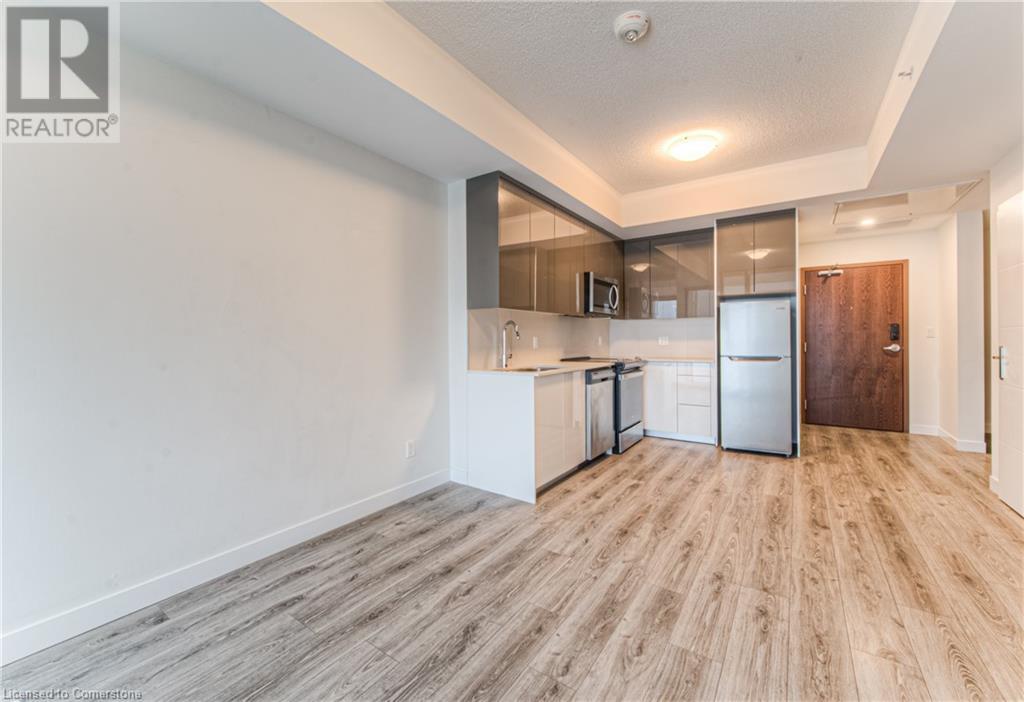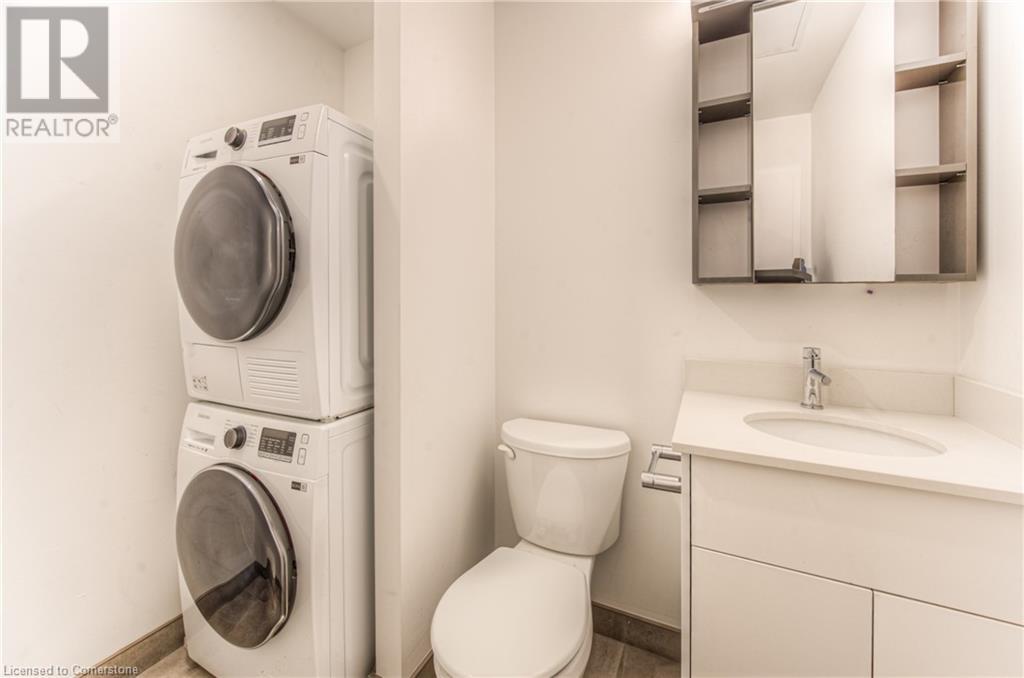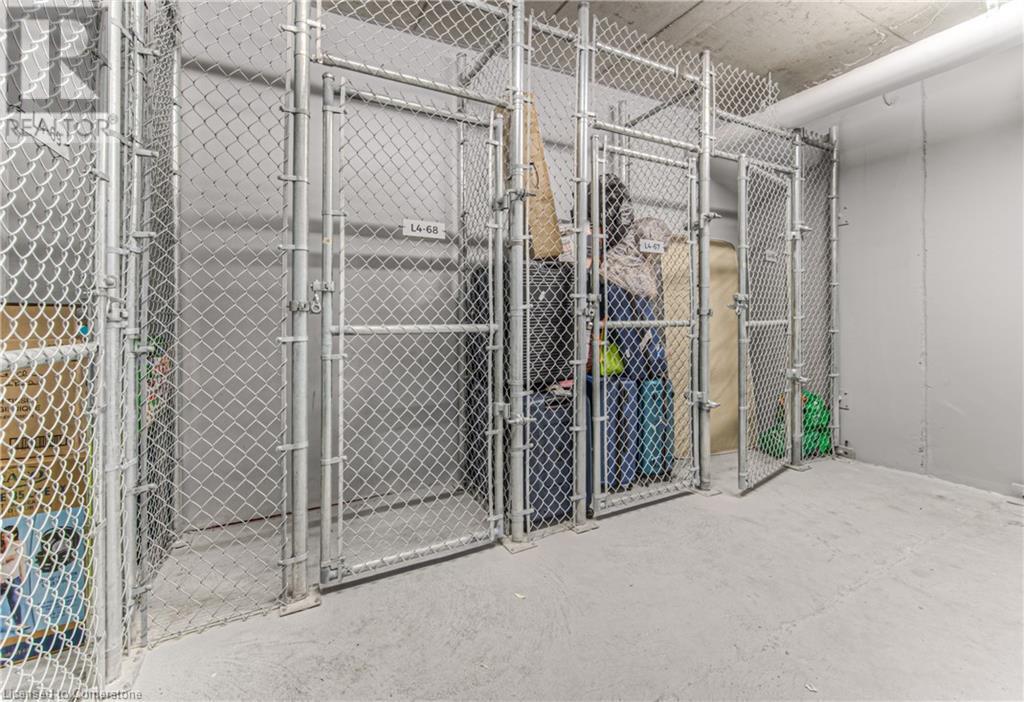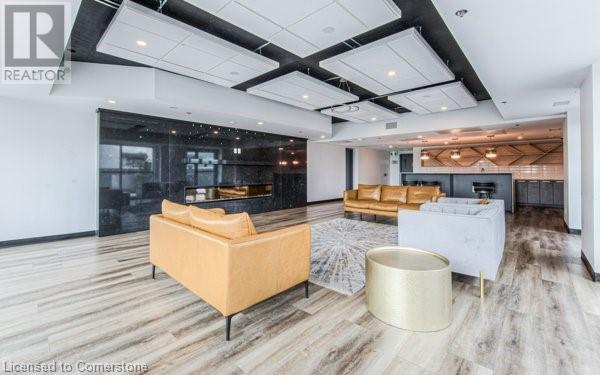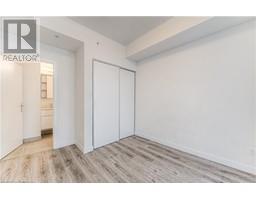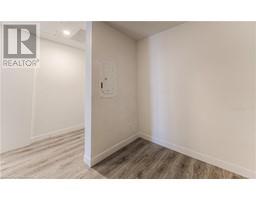60 FREDERICK Street Unit# 2713, Kitchener, Ontario, N2H0C7
$399,900
MLS® 40693385
Home > Kitchener > 60 FREDERICK Street Unit# 2713
2 Beds
2 Baths
60 FREDERICK Street Unit# 2713, Kitchener, Ontario, N2H0C7
$399,900
2 Beds 2 Baths
PROPERTY INFORMATION:
Welcome to DTK Condos â the Tallest Tower in the City! Experience breathtaking panoramic views from this stunning 39-story landmark in downtown Kitchener. With an LRT stop right at your doorstep and a 97 walk score, this is an unbeatable location for urban living.This affordable and stylish apartment includes heat, air conditioning, water, and internet in the condo fee, making for stress-free living. Inside, you'll find:1 bedroom + den,2 bathrooms,in-suite laundry,modern kitchen with fridge, stove, washer, dryer, and dishwasher,9-ft ceilings, oversized windows, and a spacious open balcony.Enjoy exceptional building amenities, including:a welcoming lobby with concierge,a state-of-the-art fitness center,a stylish party room,a beautifully landscaped rooftop terrace with a mini park,exclusive use of a locker for extra storage.Don't miss this exciting opportunity to live in one of Kitchenerâs most sought-after locations! (id:53732)
BUILDING FEATURES:
Style:
Attached
Building Type:
Apartment
Basement Type:
None
Exterior Finish:
Concrete
Floor Space:
588 sqft
Heating Type:
Forced air
Cooling Type:
Central air conditioning
Appliances:
Dishwasher, Dryer, Refrigerator, Stove, Washer
Fire Protection:
Alarm system
PROPERTY FEATURES:
Bedrooms:
2
Bathrooms:
2
Half Bathrooms:
1
Amenities Nearby:
Public Transit, Shopping
Zoning:
D4
Community Features:
High Traffic Area, Community Centre
Sewer:
Municipal sewage system
Parking Type:
None
Features:
Southern exposure, Corner Site, Balcony
ROOMS:
Laundry room:
Main level Measurements not available
2pc Bathroom:
Main level Measurements not available
Den:
Main level 8'9'' x 6'8''
Full bathroom:
Main level Measurements not available
Primary Bedroom:
Main level 9'10'' x 9'6''
Living room:
Main level 10'10'' x 9'3''
Eat in kitchen:
Main level 12'6'' x 11'0''





