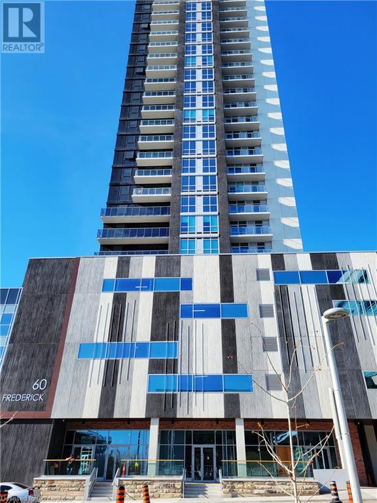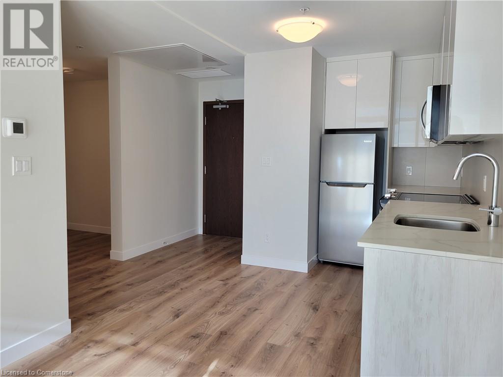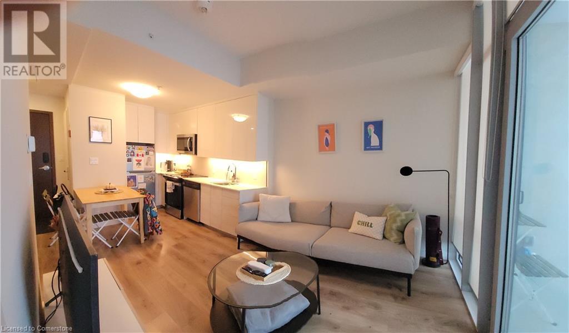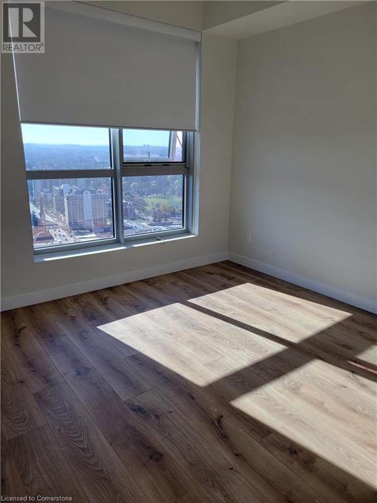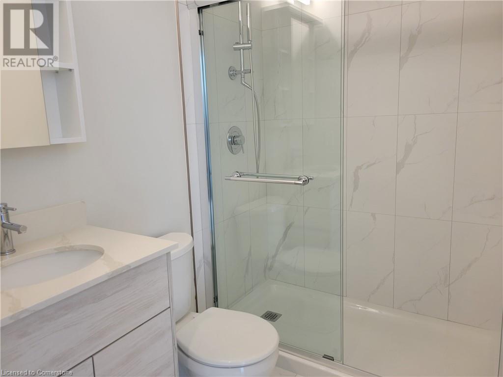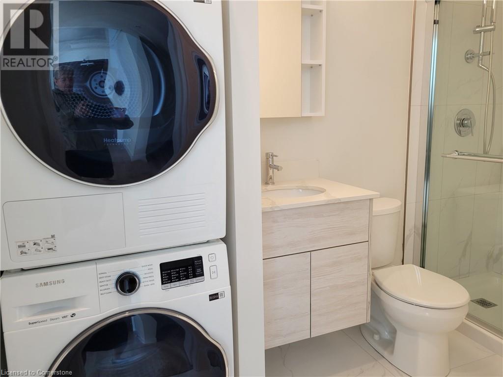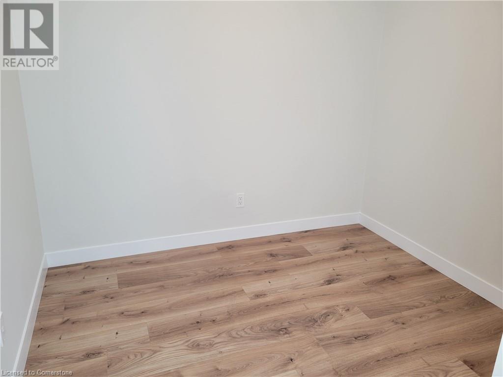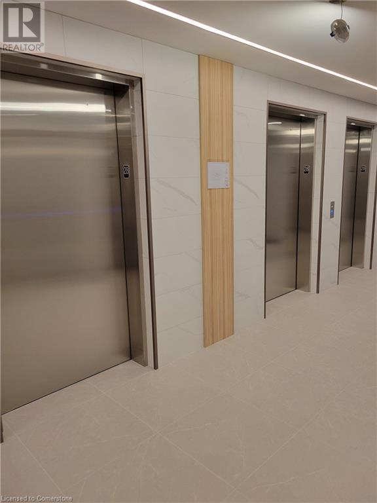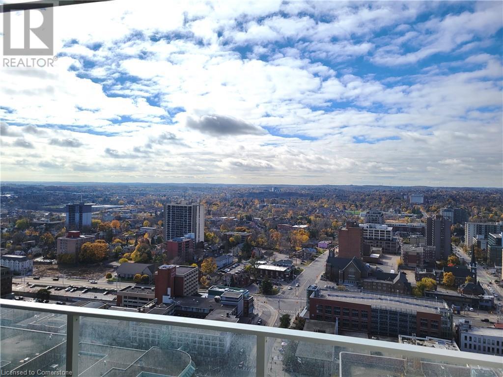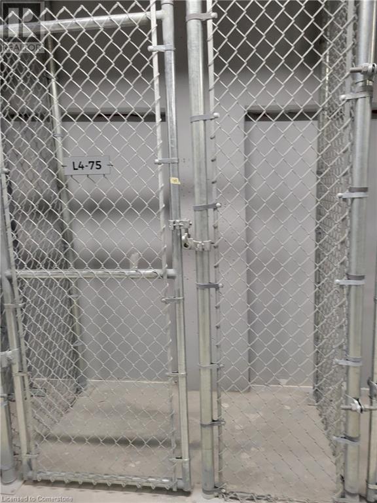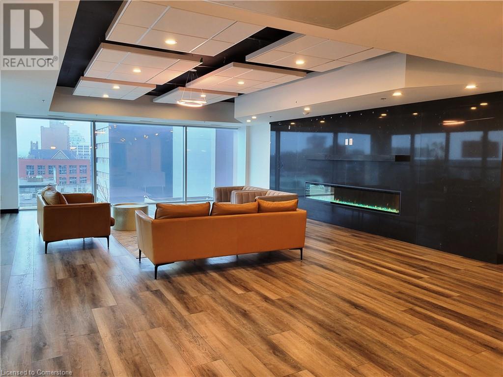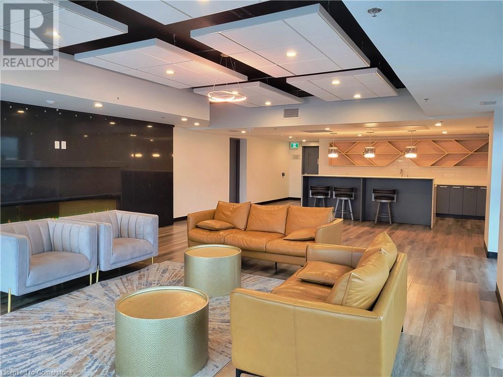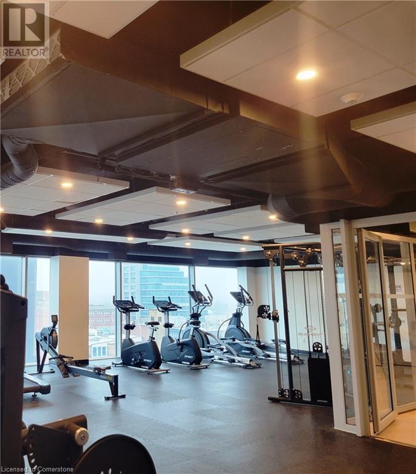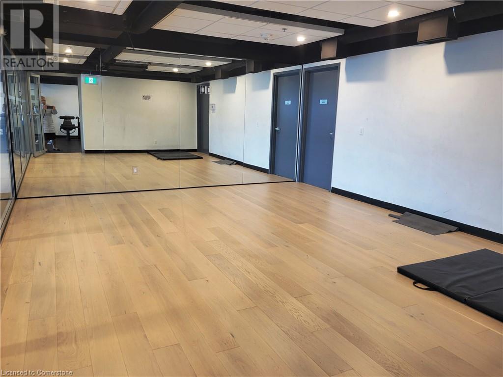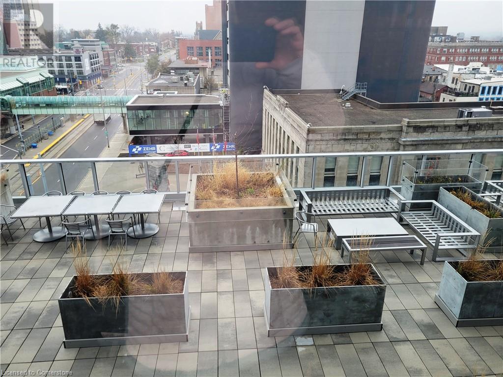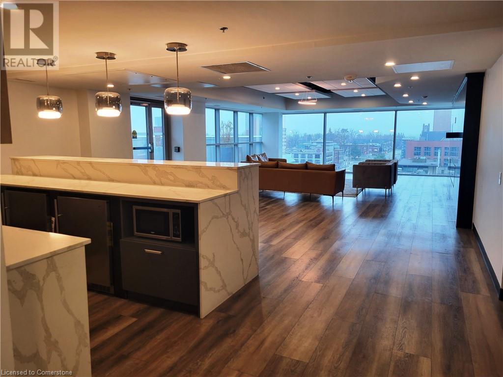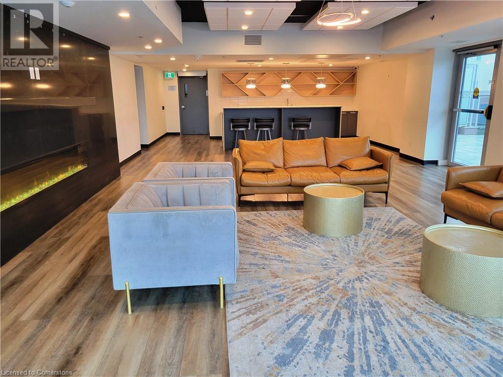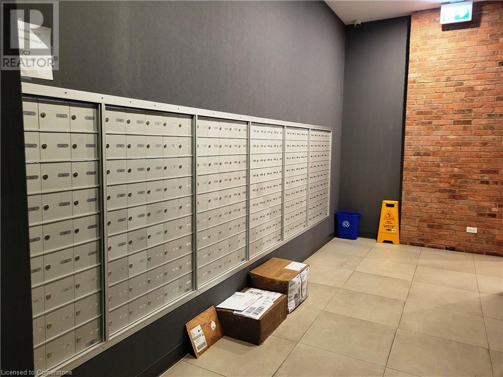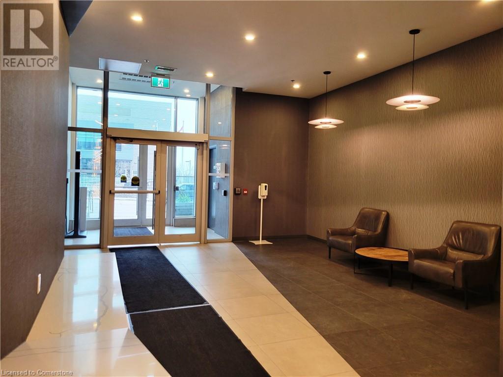60 FREDERICK Street Unit# 2812, Kitchener, Ontario, N2H0C7
$399,800
MLS® 40670675
Home > Kitchener > 60 FREDERICK Street Unit# 2812
2 Beds
1 Baths
60 FREDERICK Street Unit# 2812, Kitchener, Ontario, N2H0C7
$399,800
2 Beds 1 Baths
PROPERTY INFORMATION:
Welcome to your stylish urban retreat at 60 Frederick St! This contemporary condo offers sleek design and convenience in one of Kitchenerâs most vibrant neighborhoods. Featuring one bedroom plus a den and a bathroom, fridge, stove, dishwasher, washer, dryer, custom made window coverings, locker, concierge desk and much more. The unit boasts an open-concept layout, large windows for ample natural light, and high-quality finishes throughout. The modern kitchen is equipped with stainless steel appliances, cabinetry, and plenty of counter space, making it ideal for both cooking and entertaining. Located in a prime area, this condo places you step away from cafes, restaurants, market and shopping. With easy access to public transit, major highways, and local amenities, this is an unbeatable opportunity for urban living. Enjoy access to building amenities like fitness center, rooftop patio, etc. making this condo an ideal spot for both relaxation and entertainment. Donât miss your chance to own a slice of modern sophistication in Kitchenerâs bustling core! (id:53732)
BUILDING FEATURES:
Style:
Attached
Foundation Type:
Poured Concrete
Building Type:
Apartment
Basement Type:
None
Exterior Finish:
Brick, Concrete
Floor Space:
503 sqft
Heating Type:
Forced air
Cooling Type:
Central air conditioning
Appliances:
Dishwasher, Dryer, Refrigerator, Stove, Washer, Microwave Built-in, Window Coverings
PROPERTY FEATURES:
Bedrooms:
2
Bathrooms:
1
Amenities Nearby:
Hospital, Place of Worship, Public Transit
Zoning:
D-4
Sewer:
Municipal sewage system
Parking Type:
Visitor Parking
Features:
Southern exposure, Balcony
ROOMS:
Laundry room:
Main level Measurements not available
3pc Bathroom:
Main level Measurements not available
Den:
Main level 8'5'' x 6'6''
Primary Bedroom:
Main level 11'0'' x 10'0''
Living room:
Main level 9'3'' x 9'2''
Eat in kitchen:
Main level 11'3''


