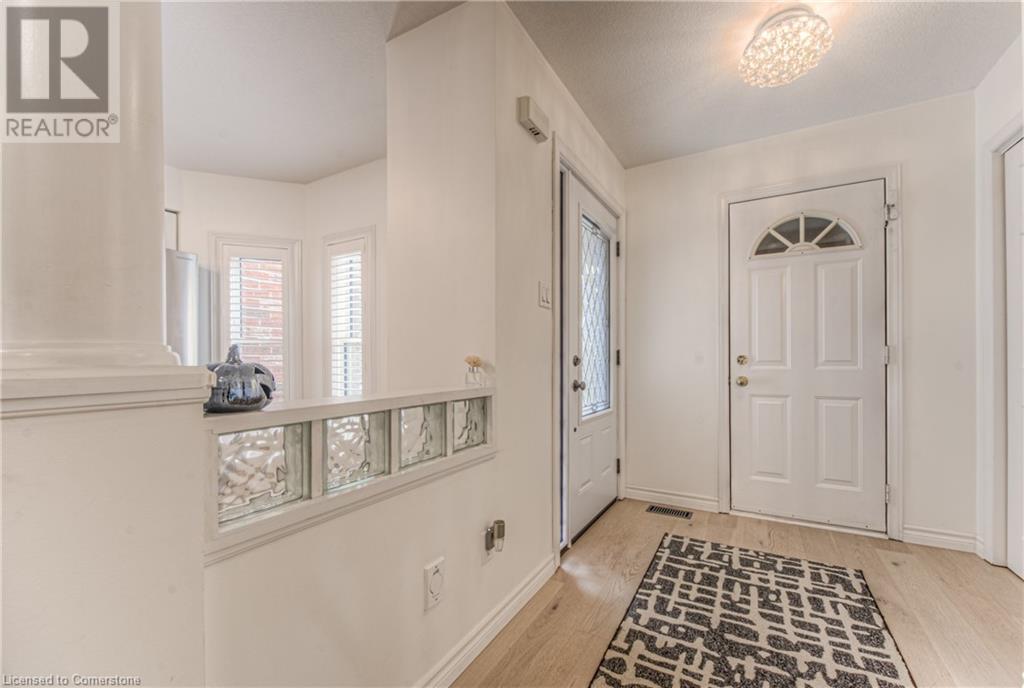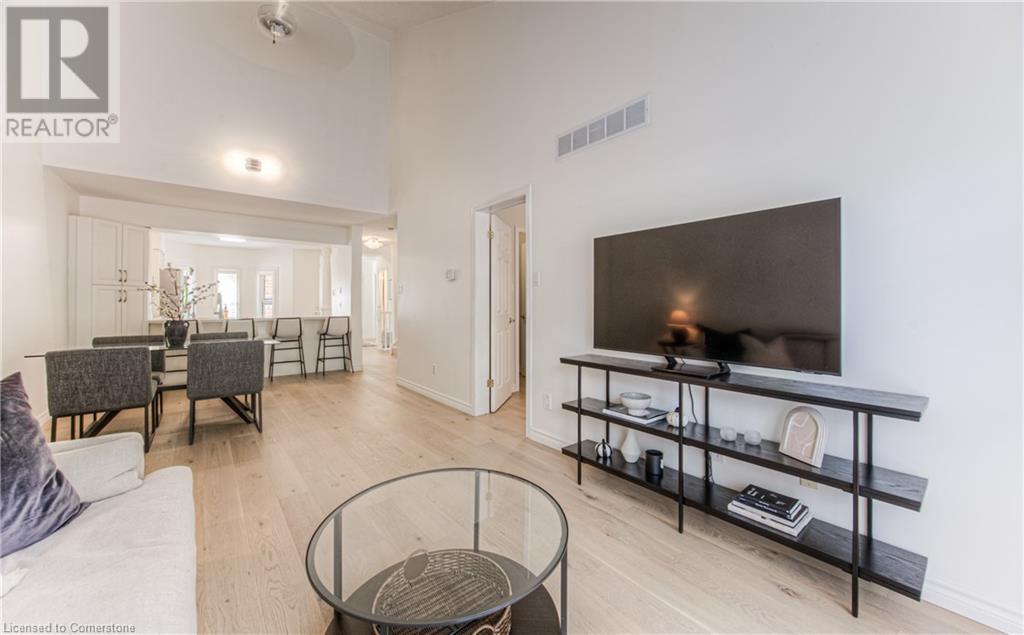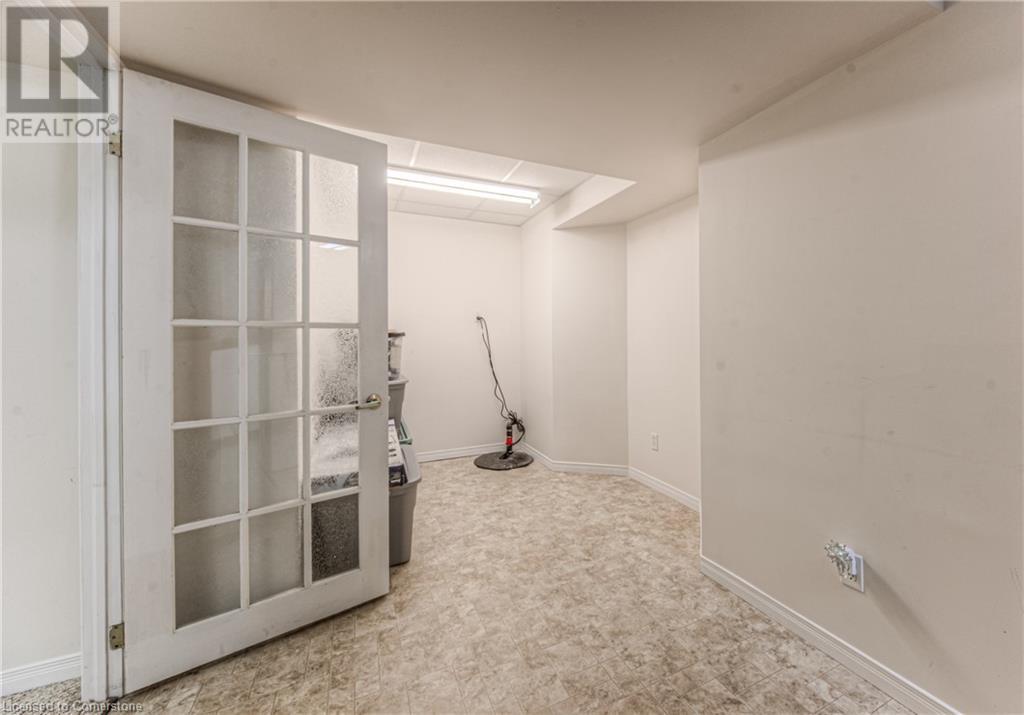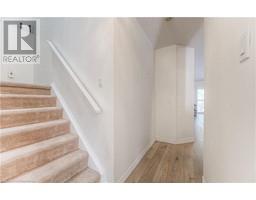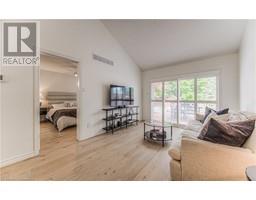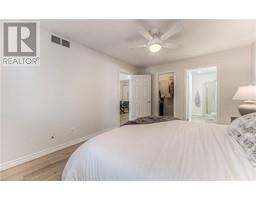642 ELLESMERE Court, Waterloo, Ontario, N2V2H4
$739,900
MLS® 40663614
Home > Waterloo > 642 ELLESMERE Court
3 Beds
4 Baths
642 ELLESMERE Court, Waterloo, Ontario, N2V2H4
$739,900
3 Beds 4 Baths
PROPERTY INFORMATION:
Welcome home to 642 Ellesmere Court, this Stunning 3BR/4BTH freehold townhouse is located in the much sought-after Conservation Meadows. The location is one of the best in the Waterloo region being steps away from the Laurel Creek Conservation Area, St Jacob's Farmers Market, University of Waterloo, University of Wilfrid Laurier, YMCA, expressway, and other amazing amenities. With over 2300 SqFt of living space this home is perfect. This beautiful home features several upgrades and updates that are sure to impress. The spacious carpet free main floor offers new luxury modern flooring and lots of natural light. With a main floor primary bedroom/primary ensuite and double car garage this property is ideal for buyers looking to avoid stairs and prefer a bungalow style main floor. Newer modern kitchen, upgraded countertops, upgraded windows and doors, California shutters throughout, and new insulation. The kitchen overlooks the family room with a vaulted ceiling and a beautiful, private, fully fenced/fully landscaped backyard oasis. Recent updates include: Upgraded Kitchen 2018, Upgraded countertops 2022, New roof 2022, All windows/doors/garage door 2018, Upgraded flooring 2023, Californian shutters 2018, Water filtration system 2022, Water softener 2022, Furnace A/C 2014, Upgraded insulation 2017, New washer/dryer 2022. Book your appointment today. You will not be disappointed. (id:53732)
BUILDING FEATURES:
Style:
Attached
Building Type:
Row / Townhouse
Basement Development:
Finished
Basement Type:
Full (Finished)
Exterior Finish:
Aluminum siding, Brick
Fireplace:
Yes
Floor Space:
2350.46 sqft
Heating Type:
Forced air
Cooling Type:
Central air conditioning
Appliances:
Central Vacuum, Dishwasher, Dryer, Microwave, Refrigerator, Stove, Water softener, Range - Gas, Hood Fan
PROPERTY FEATURES:
Bedrooms:
3
Bathrooms:
4
Lot Frontage:
25 ft
Half Bathrooms:
2
Amenities Nearby:
Public Transit
Zoning:
MD3
Community Features:
Industrial Park
Sewer:
Municipal sewage system
Parking Type:
Attached Garage
Features:
Conservation/green belt, Industrial mall/subdivision, Sump Pump
ROOMS:
Primary Bedroom:
Second level 18'4'' x 10'9''
Bedroom:
Second level 11'9'' x 11'3''
4pc Bathroom:
Second level 5'1'' x 11'3''
Utility room:
Basement 10'3'' x 11'11''
Recreation room:
Basement 28'8'' x 21'5''
Laundry room:
Basement 8'8'' x 10'6''
Bonus Room:
Basement 8'7'' x 17'10''
2pc Bathroom:
Basement 4'7'' x 6'1''
Living room:
Main level 14'6'' x 10'7''
Kitchen:
Main level 13'6'' x 10'10''
Foyer:
Main level 6'3'' x 9'2''
Dining room:
Main level 10'6'' x 10'9''
Primary Bedroom:
Main level 14'3'' x 10'11''
Full bathroom:
Main level 10'11'' x 7'10''
2pc Bathroom:
Main level 4'9'' x 5'4''





