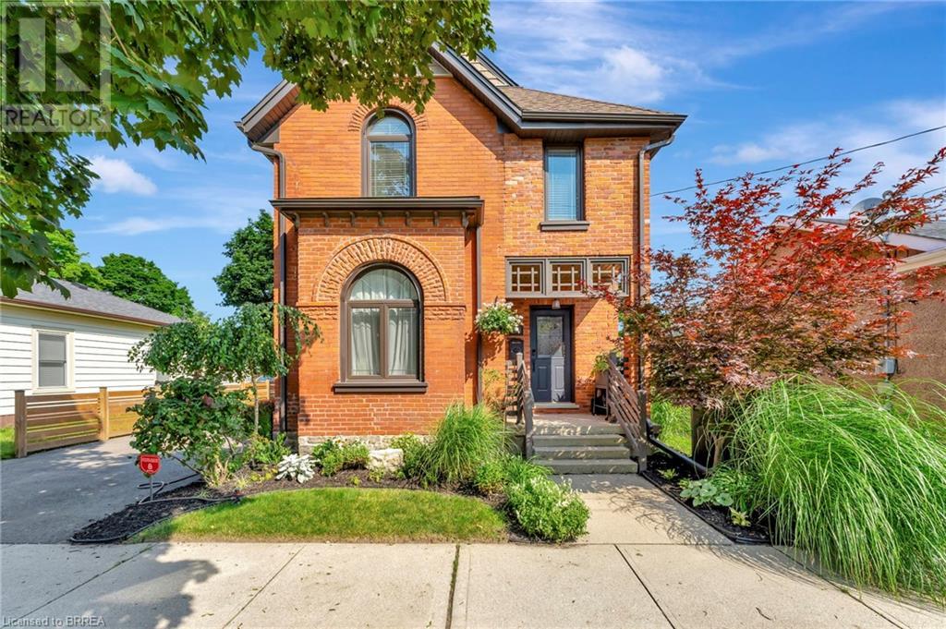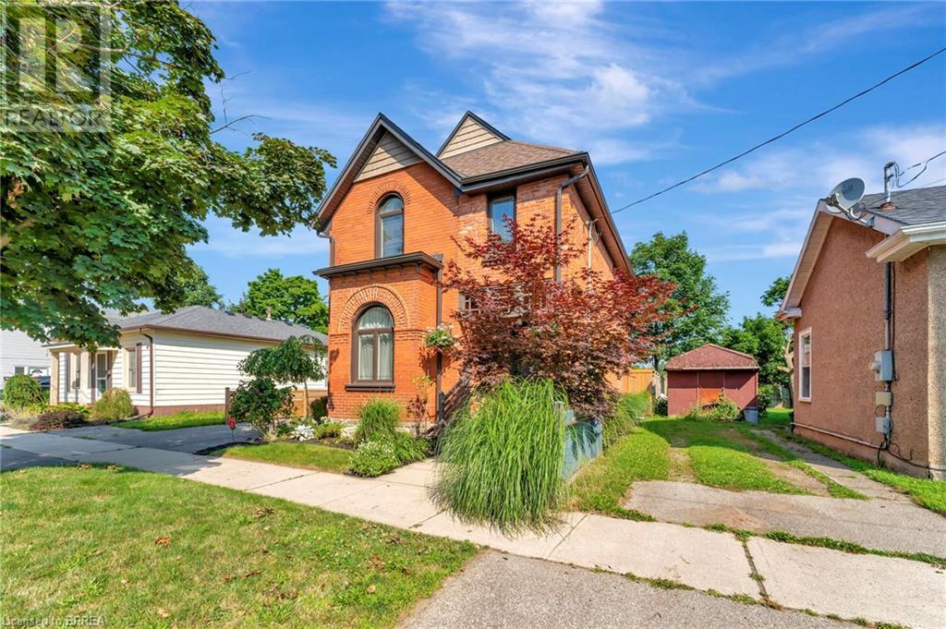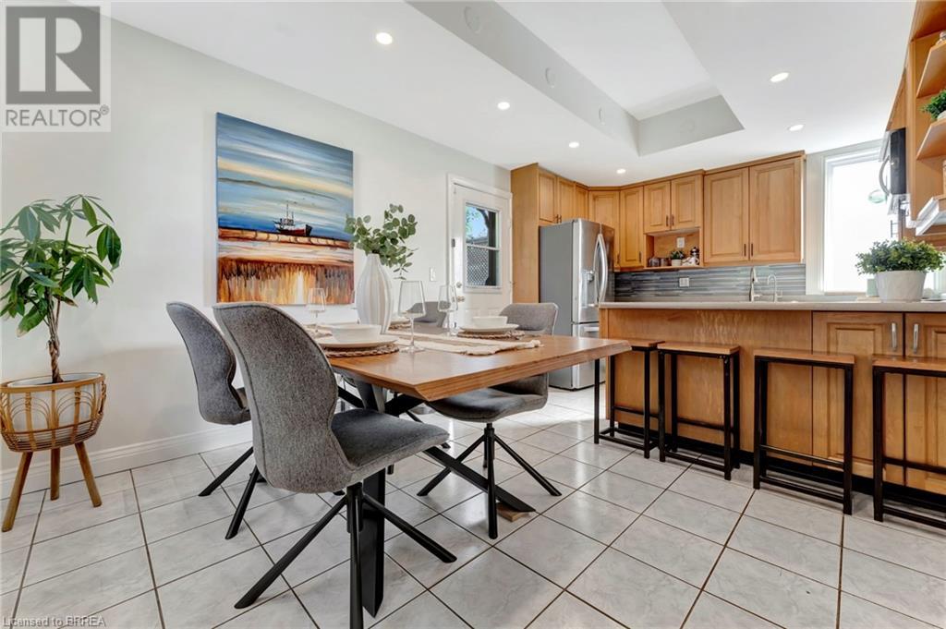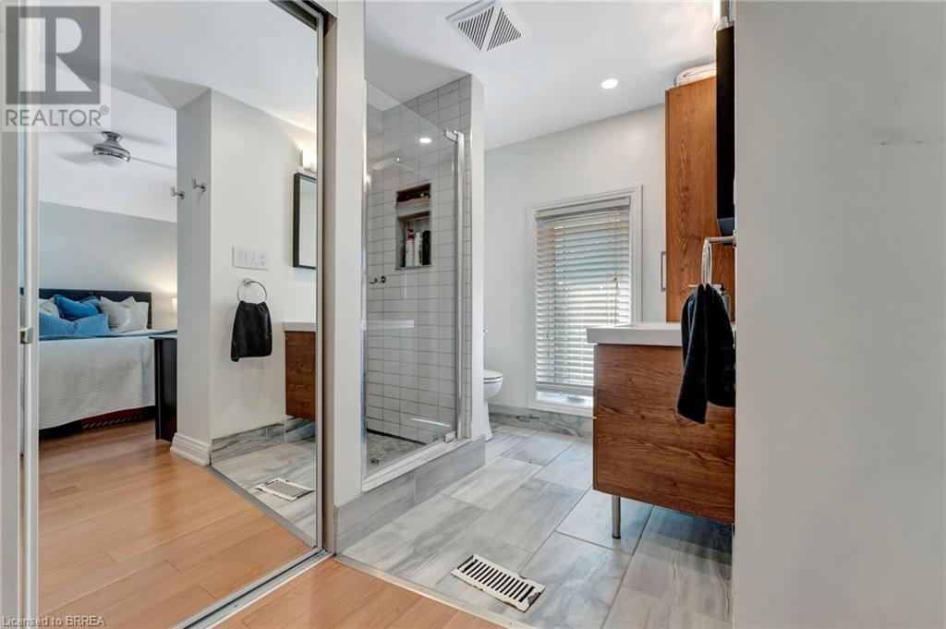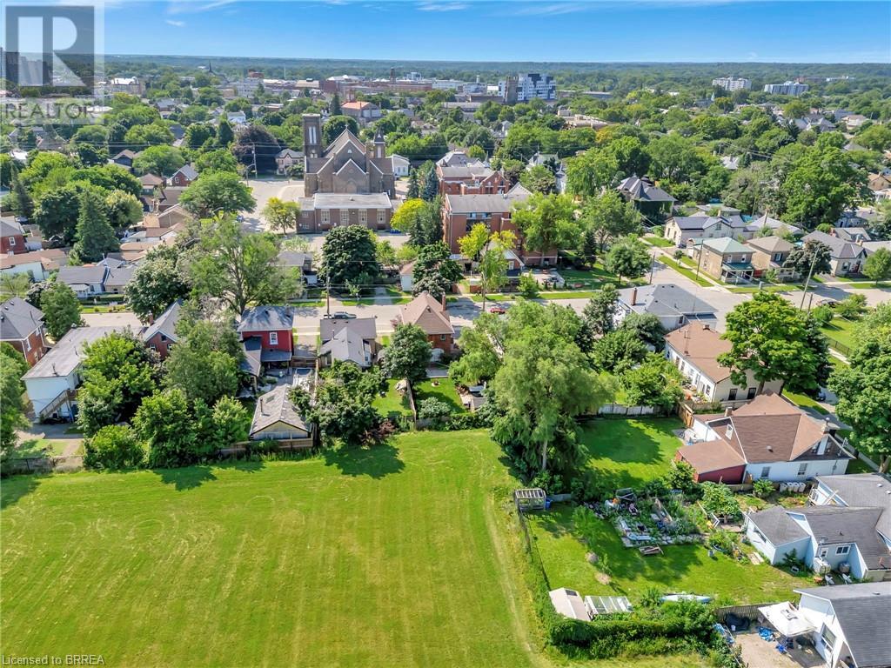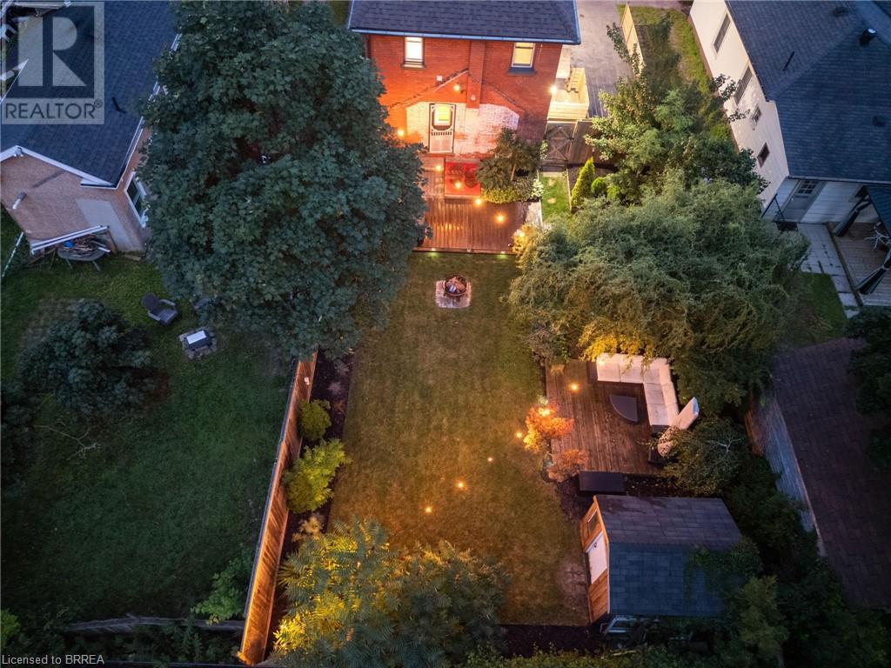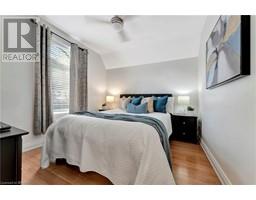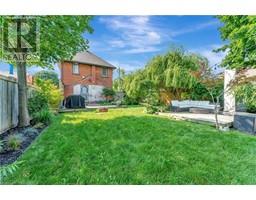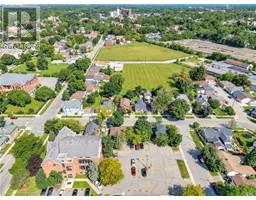68 RICHMOND Street, Brantford, Ontario, N3T3Y5
$624,900
MLS® 40692850
Home > Brantford > 68 RICHMOND Street
3 Beds
3 Baths
68 RICHMOND Street, Brantford, Ontario, N3T3Y5
$624,900
3 Beds 3 Baths
PROPERTY INFORMATION:
This charming century home has been beautifully updated for modern comfort, offering 1,486 square feet of cozy living space. With three spacious bedrooms and 2.5 bathrooms, itâs the perfect fit for any family. The main floorâs layout is ideal for entertaining and quality time with loved ones. Situated on a generous 100-foot deep lot, the property boasts a fully fenced yard and a 2-car driveway. Its prime location provides easy access to amenities, highways, and schools, making it a wonderful and convenient place to call home. Just unpack and settle in! (id:15518)
BUILDING FEATURES:
Style:
Detached
Foundation Type:
Stone
Building Type:
House
Basement Development:
Unfinished
Basement Type:
Partial (Unfinished)
Exterior Finish:
Brick
Floor Space:
1486 sqft
Heating Type:
Forced air
Heating Fuel:
Natural gas
Cooling Type:
Central air conditioning
Appliances:
Dishwasher, Freezer, Refrigerator, Stove, Water softener, Washer, Hood Fan, Window Coverings
PROPERTY FEATURES:
Lot Depth:
100 ft
Bedrooms:
3
Bathrooms:
3
Lot Frontage:
40 ft
Half Bathrooms:
1
Amenities Nearby:
Hospital, Park, Playground, Schools, Shopping
Zoning:
R2
Sewer:
Municipal sewage system
ROOMS:
4pc Bathroom:
Second level Measurements not available
Bedroom:
Second level 12'9'' x 10'4''
Bedroom:
Second level 10'5'' x 10'4''
3pc Bathroom:
Second level Measurements not available
Primary Bedroom:
Second level 10'5'' x 10'2''
2pc Bathroom:
Main level Measurements not available
Kitchen:
Main level 10'4'' x 9'11''
Dining room:
Main level 10'4'' x 8'4''
Living room:
Main level 20'6'' x 18'3''


