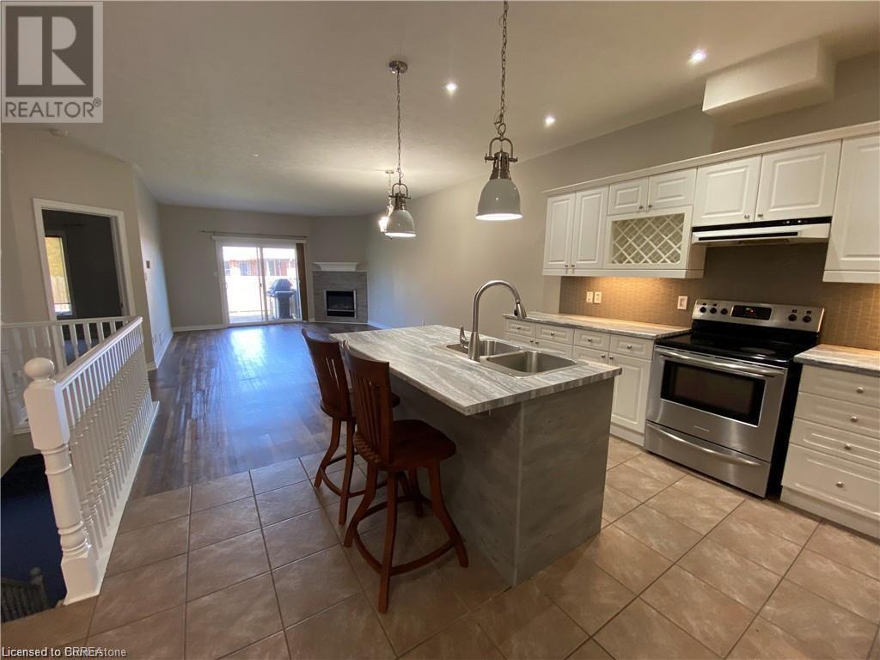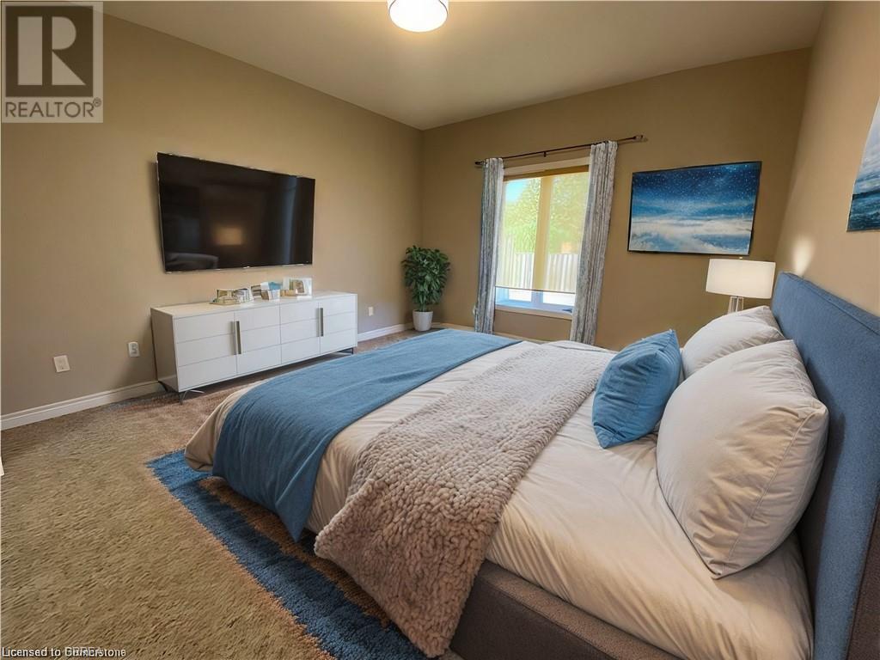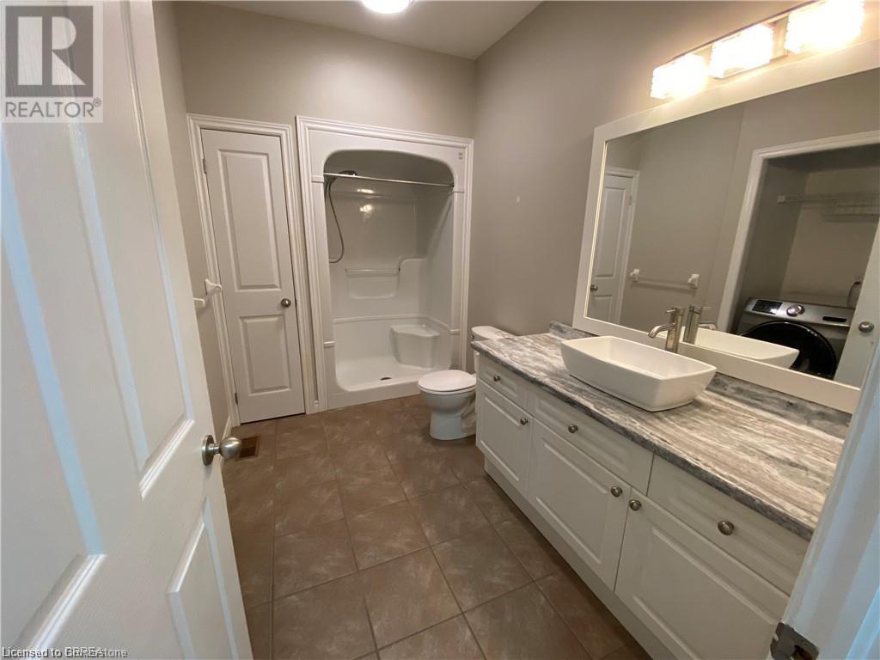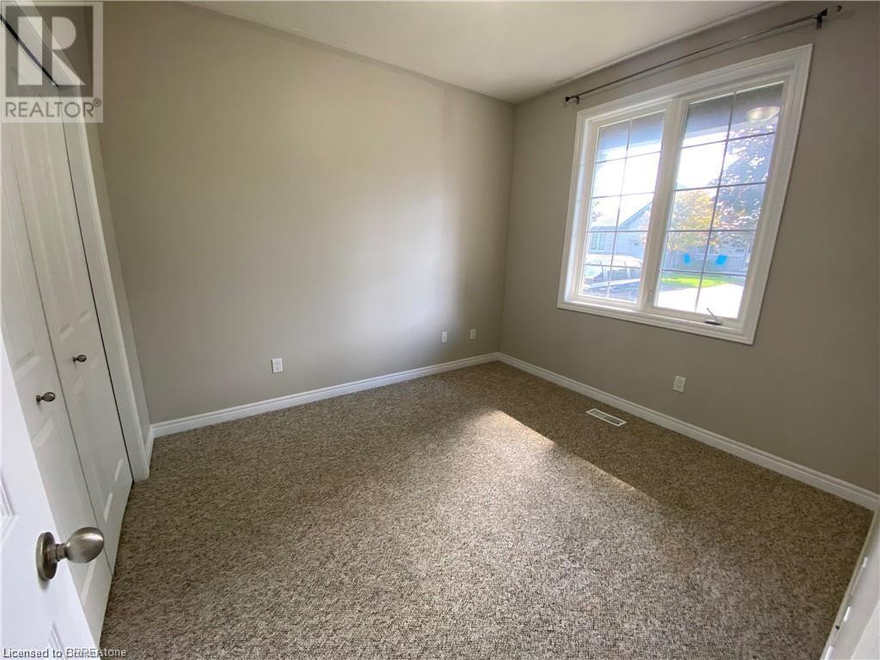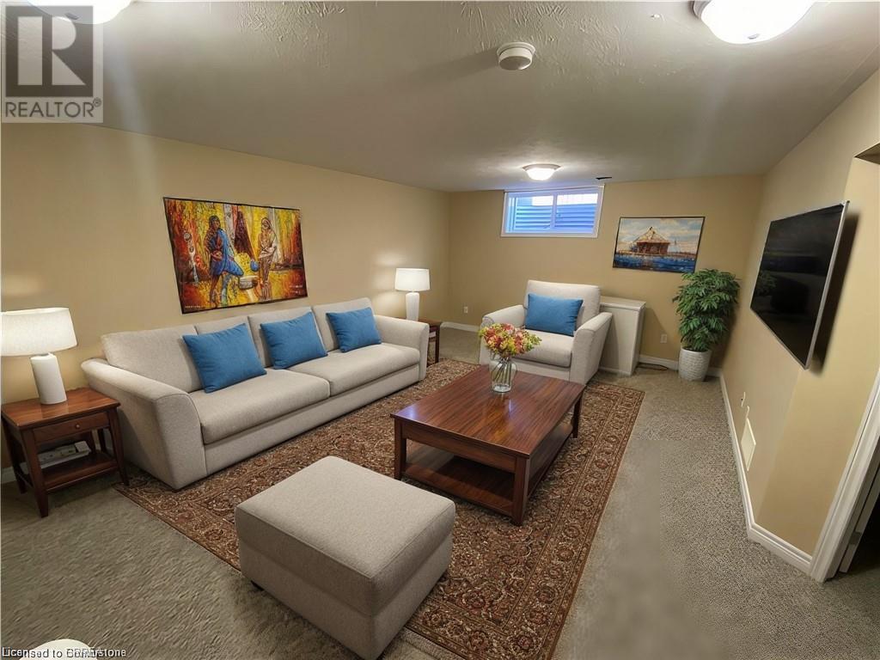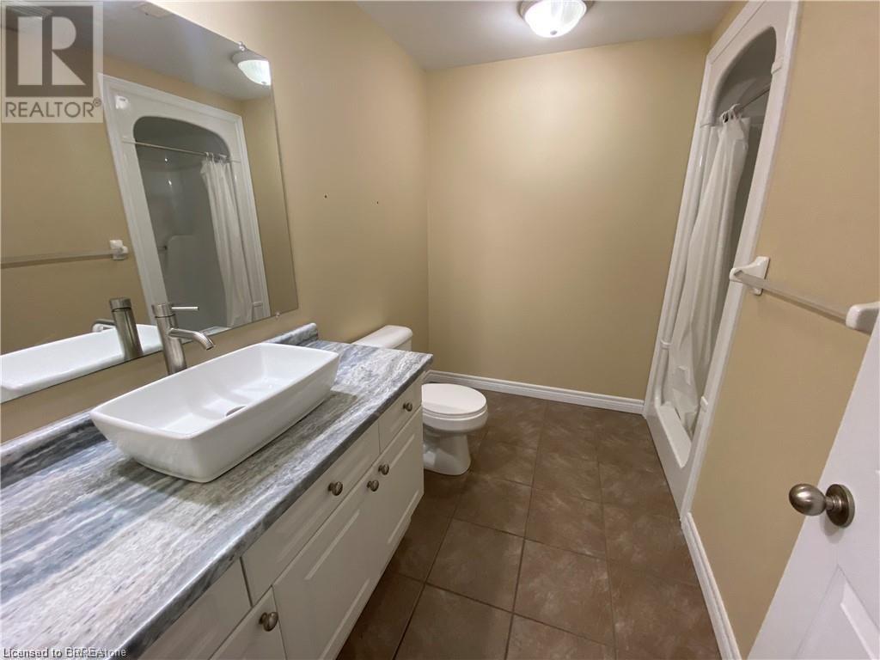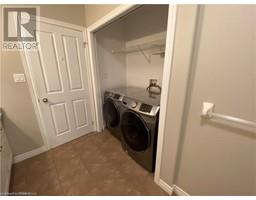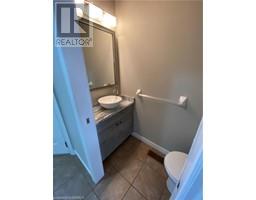800 MAIN Street Unit# 8, Port Dover, Ontario, N0A1N0
$2,700
MLS® 40676361
Home > Port Dover > 800 MAIN Street Unit# 8
3 Beds
3 Baths
800 MAIN Street Unit# 8, Port Dover, Ontario, N0A1N0
$2,700
3 Beds 3 Baths
PROPERTY INFORMATION:
This Bungalow Townhouse is nestled in a sought area of Port Dover. Quiet complex. Maintenance free, main floor living lifestyle. Open concept main floor with 9 ft ceilings, natural gas fireplace in the living room and patio door leading to the deck. The kitchen is modern with a large island and newer appliances. Spacious primary bedroom with walk through double closet to the ensuite bath & laundry. The 2nd bedroom is at the front with a large bright window & double closet. Finished basement with family room, bedroom, large 3 pc bath and large storage area. Well cared for and move-in ready. Centrally located to downtown, only a short walk to Port Doverâs iconic beachfront, harbour, Lynn Valley Trail, restaurants & entertainment in one of Ontarioâs top tourist destinations. (id:15518)
BUILDING FEATURES:
Style:
Attached
Foundation Type:
Poured Concrete
Building Type:
Row / Townhouse
Basement Development:
Finished
Basement Type:
Full (Finished)
Exterior Finish:
Brick Veneer, Vinyl siding
Fireplace:
Yes
Floor Space:
1207 sqft
Heating Type:
Forced air
Heating Fuel:
Natural gas
Cooling Type:
Central air conditioning
Appliances:
Dishwasher, Dryer, Refrigerator, Stove, Washer
PROPERTY FEATURES:
Lot Depth:
Array
Bedrooms:
3
Bathrooms:
3
Lot Frontage:
Array
Half Bathrooms:
1
Amenities Nearby:
Beach, Golf Nearby, Park, Playground, Schools
Zoning:
R4
Community Features:
School Bus
Sewer:
Municipal sewage system
Parking Type:
Attached Garage
ROOMS:
3pc Bathroom:
Basement Measurements not available
Bedroom:
Basement 12'10'' x 11'8''
Recreation room:
Basement 21'6'' x 13'2''
2pc Bathroom:
Main level Measurements not available
3pc Bathroom:
Main level Measurements not available
Bedroom:
Main level 11'0'' x 10'0''
Primary Bedroom:
Main level 15'0'' x 13'0''
Living room:
Main level 24'0'' x 13'9''
Kitchen:
Main level 11'6'' x 10'6''




