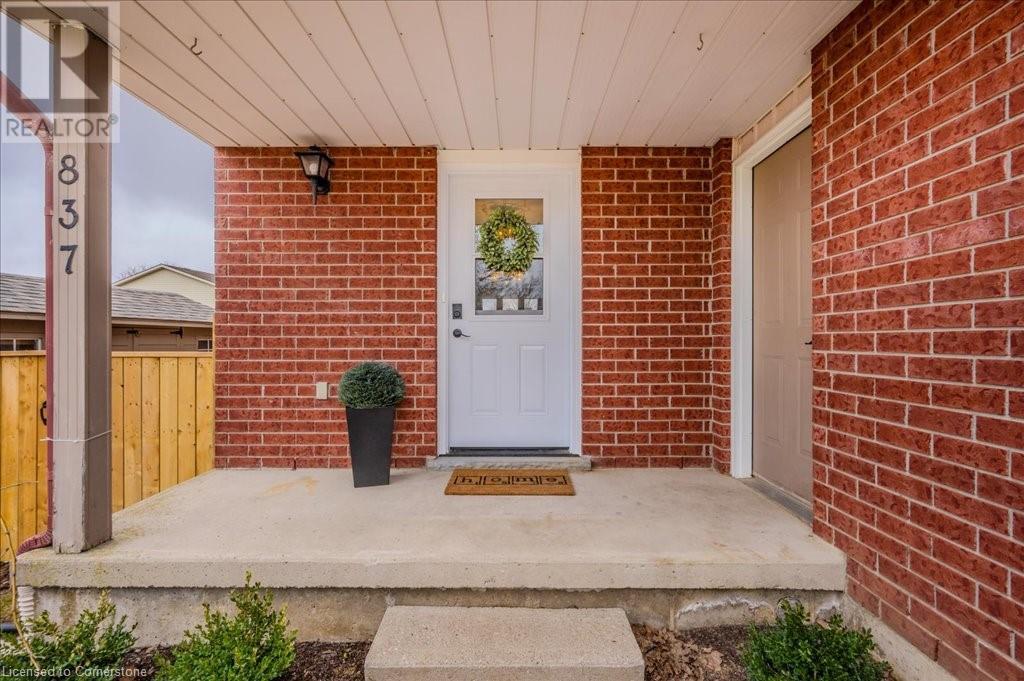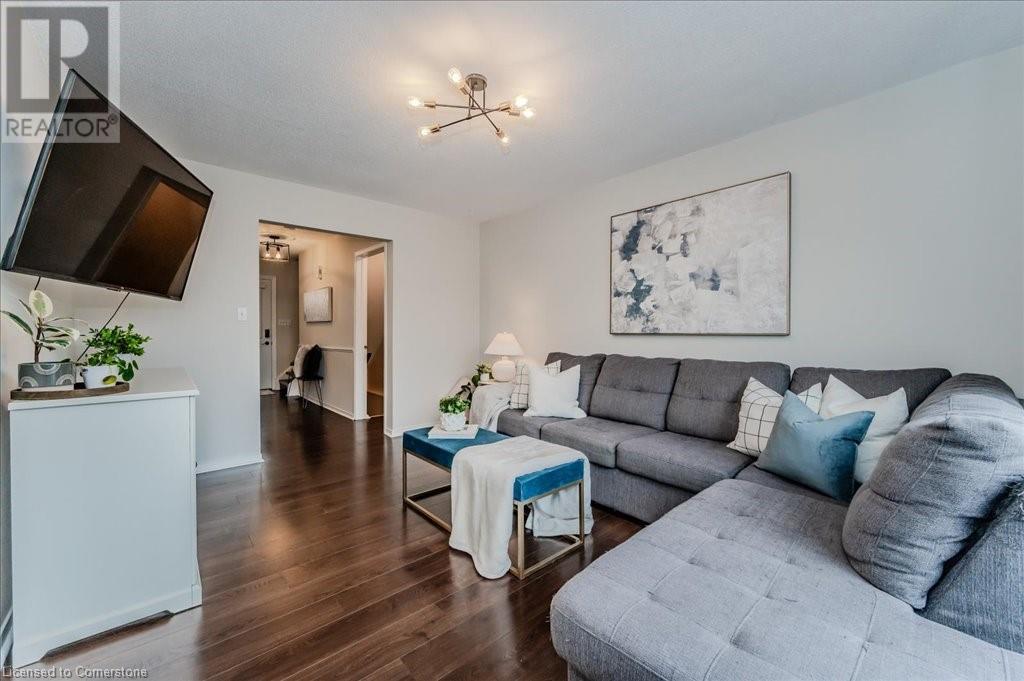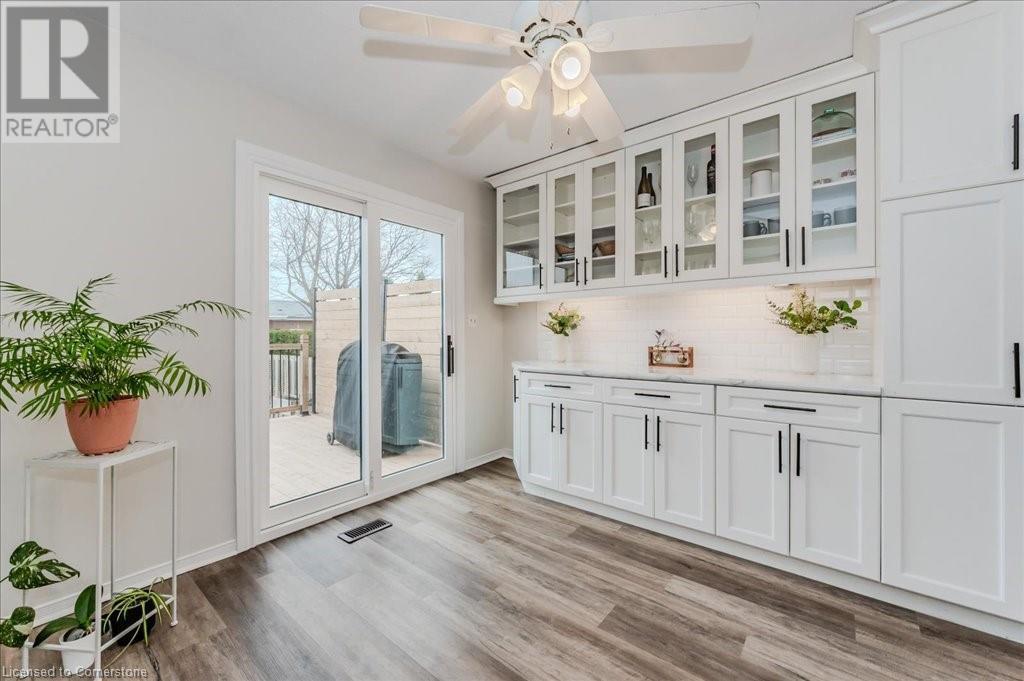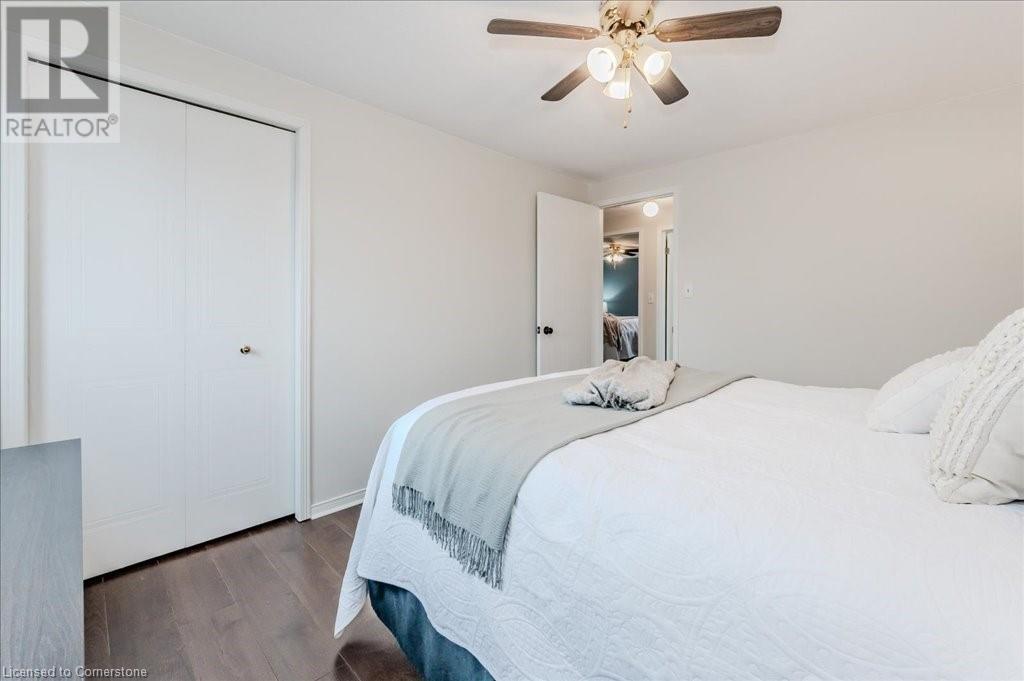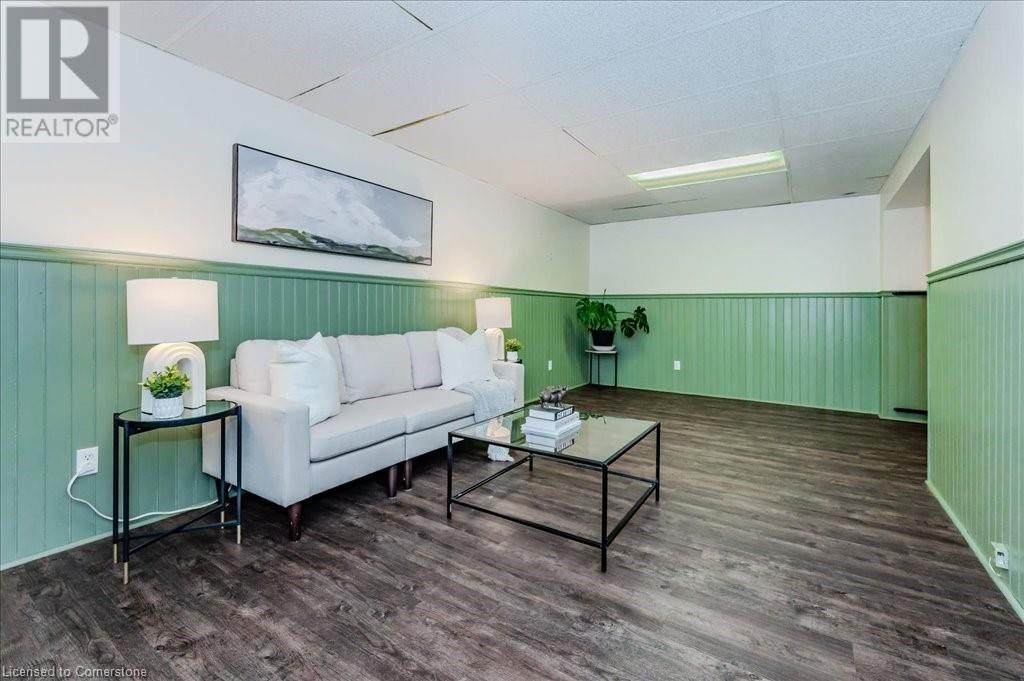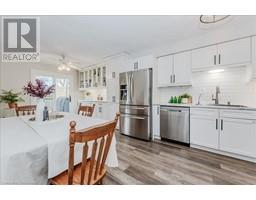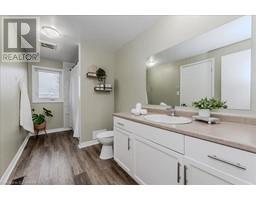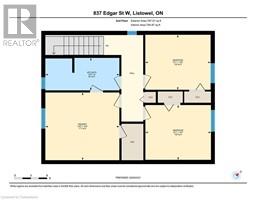837 EDGAR Street W, Listowel, Ontario, N4W3R3
$599,900
MLS® 40705077
Home > Listowel > 837 EDGAR Street W
3 Beds
2 Baths
837 EDGAR Street W, Listowel, Ontario, N4W3R3
$599,900
3 Beds 2 Baths
PROPERTY INFORMATION:
Just move in to this spacious and well maintained semi detached home in quiet neighbourhood. This carpet free home has been recently painted throughout and boasts many updates. The main floor features an updated powder room, spacious living room, dreamy eat-in kitchen with updated and extended cabinets, pantry with roll out drawers, stainless steel appliances, newer floor and walk out to new deck. The main floor also features a new front door, patio door and living room window. Upstairs you will be impressed by 3 good sized bedrooms. The primary bedroom has a walk in closet and ensuite privilege. The other 2 bedrooms both accomodate full sized beds with room to spare. The updated 4pc bath is bright and modern. The lower level has a versatile finished space that has the flexibility to be a rec room, man cave, play room or games room. There is also a large utility room for storage and laundry area. Other updates include the c/air (2023), deck (2024), front door, patio door & windows (2024). Outside enjoy the private deck, fenced yard, large front yard, concrete driveway with parking for at least 4 cars plus a garage. Located near parks, schools and shopping. Enjoy small town living with all the amenities and shopping of the city while being close to nature and farmland. An easy commute to KW is a bonus. Shows very well! (id:53732)
BUILDING FEATURES:
Style:
Semi-detached
Foundation Type:
Poured Concrete
Building Type:
House
Basement Development:
Finished
Basement Type:
Full (Finished)
Exterior Finish:
Brick, Concrete, Vinyl siding
Floor Space:
1715 sqft
Heating Type:
Forced air
Heating Fuel:
Natural gas
Cooling Type:
Central air conditioning
Appliances:
Dishwasher, Dryer, Refrigerator, Water softener, Washer, Gas stove(s), Window Coverings, Garage door opener
Fire Protection:
Smoke Detectors
PROPERTY FEATURES:
Lot Depth:
120 ft
Bedrooms:
3
Bathrooms:
2
Lot Frontage:
34 ft
Structure Type:
Shed
Half Bathrooms:
1
Amenities Nearby:
Golf Nearby, Hospital, Park, Playground, Schools, Shopping
Zoning:
R3
Sewer:
Municipal sewage system
Parking Type:
Attached Garage
Features:
Sump Pump, Automatic Garage Door Opener
ROOMS:
4pc Bathroom:
Second level Measurements not available
Bedroom:
Second level 12'1'' x 10'1''
Bedroom:
Second level 12'11'' x 10'2''
Primary Bedroom:
Second level 13'8'' x 12'6''
Recreation room:
Basement 22'8'' x 10'8''
Laundry room:
Basement 11'0'' x 17'8''
2pc Bathroom:
Main level Measurements not available
Kitchen:
Main level 23'8'' x 10'10''
Living room:
Main level 15'1'' x 11'3''





