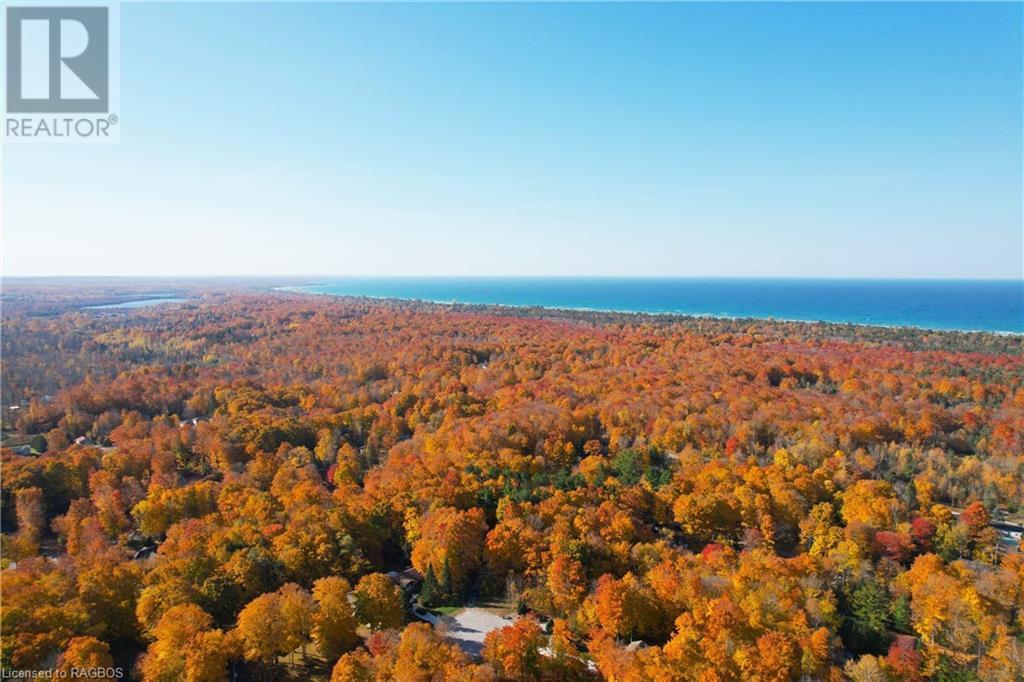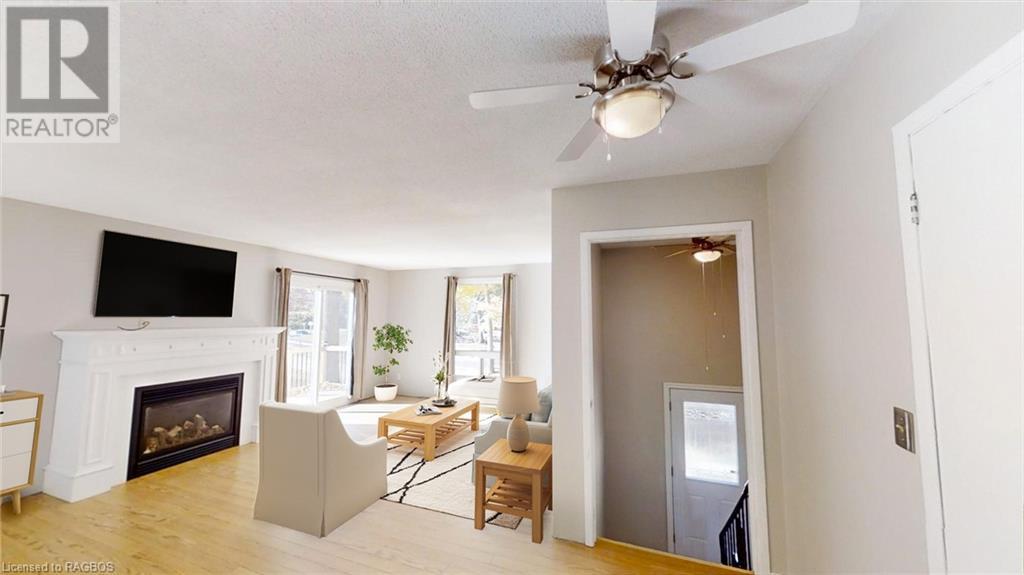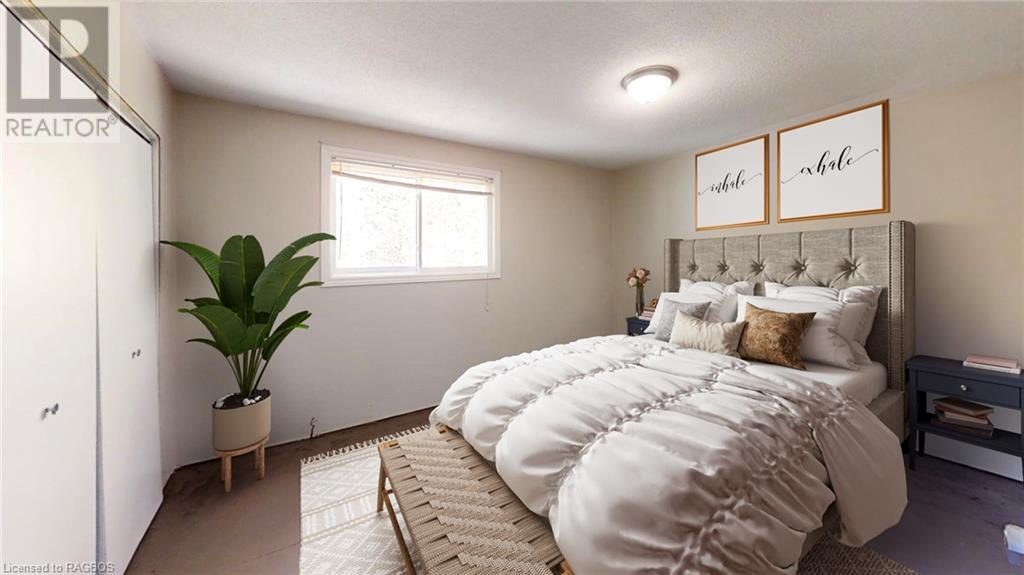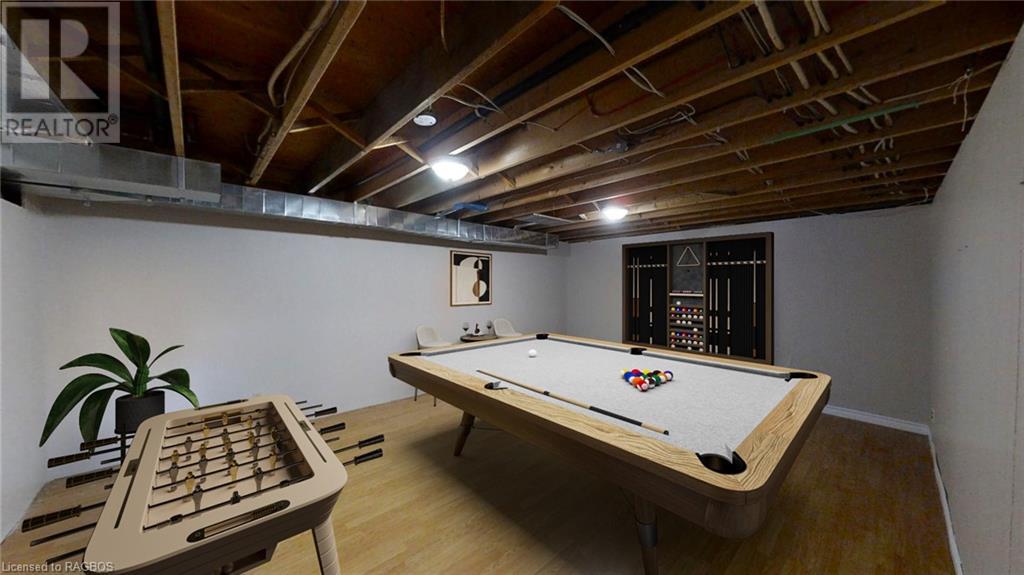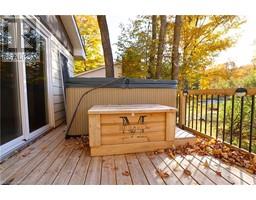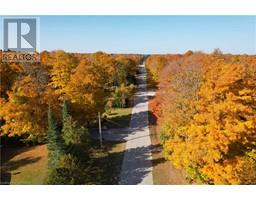847 6TH Street N, Sauble Beach, Ontario, N0H2G0
$579,900
MLS® 40667094
Home > Sauble Beach > 847 6TH Street N
5 Beds
3 Baths
847 6TH Street N, Sauble Beach, Ontario, N0H2G0
$579,900
5 Beds 3 Baths
PROPERTY INFORMATION:
**Please note that the interior photos have been virtually staged to give Buyers inspiration as to how they could decorate this lovely home!** Looking for a Spacious Sauble Beach Family Home? Here youâre located on a lovely street, in a quiet area. The lot is pretty with mature trees & lots of grassy space for kids & pets to enjoy! Tons of recreational activities nearby including: ATV & Snowmobile Trails, fishing, hiking, biking, swimming, boating, cross country skiing & more! Located within walking distance to the Amabel-Sauble School & also located on a bus route. Just a short drive to Saubleâs main core featuring: Community & Medical Centre, Grocery Store, LCBO, Restaurants, & shops! Easy driving distance to nearby Towns such as: Owen Sound, Wiarton, Southampton & more! Coming inside youâll appreciate the abundance of living space offered here. The main floor features 3 Bed/1.5 Bath + main floor laundry. Bright main living areas & lots of natural lighting. The patio doors in the dining room take you to the large front deck & hot tub area. The master bedroom is a good size & has a 2pc. Ensuite. Downstairs features another two bedrooms and one bedroom has 2pc. Ensuite. There is a large rec room with lots of possibilities (kids used this one in the past for floor hockey) + a large utility/storage room. This is a great family homeâlots of space for growing kids & pets both inside and out! (id:6418)
BUILDING FEATURES:
Style:
Detached
Foundation Type:
Block
Building Type:
House
Basement Development:
Partially finished
Basement Type:
Full (Partially finished)
Exterior Finish:
Brick Veneer, Vinyl siding
Fireplace:
Yes
Floor Space:
2300 sqft
Heating Type:
Forced air
Heating Fuel:
Natural gas
Cooling Type:
None
Appliances:
Stove
PROPERTY FEATURES:
Lot Depth:
150 ft
Bedrooms:
5
Bathrooms:
3
Lot Frontage:
99 ft
Structure Type:
Shed
Half Bathrooms:
2
Amenities Nearby:
Beach, Golf Nearby, Marina, Park, Place of Worship, Playground, Schools, Shopping, Ski area
Zoning:
R2
Community Features:
Quiet Area, School Bus
Sewer:
Septic System
Features:
Recreational
ROOMS:
Utility room:
Lower level 17'0'' x 14'0''
Recreation room:
Lower level 19'0'' x 15'0''
Bedroom:
Lower level 13'0'' x 12'0''
2pc Bathroom:
Lower level 9'0'' x 4'0''
Bedroom:
Lower level 12'0'' x 10'0''
4pc Bathroom:
Main level 10'0'' x 5'0''
Laundry room:
Main level 8'0'' x 5'0''
2pc Bathroom:
Main level 3'0'' x 3'0''
Primary Bedroom:
Main level 14'0'' x 11'0''
Bedroom:
Main level 11'0'' x 8'0''
Bedroom:
Main level 11'0'' x 8'0''
Dining room:
Main level 11'0'' x 7'0''
Living room:
Main level 20'0'' x 14'0''
Kitchen:
Main level 11'0'' x 10'0''










