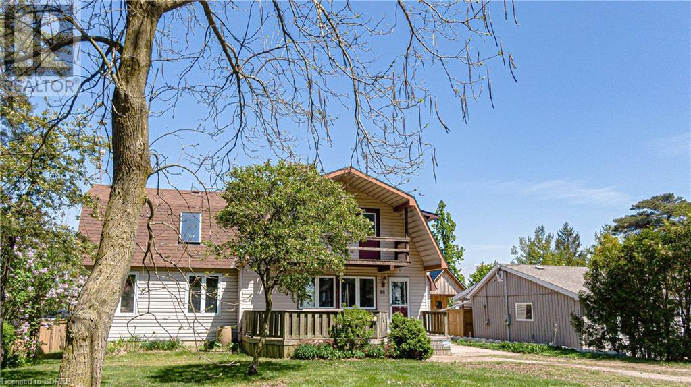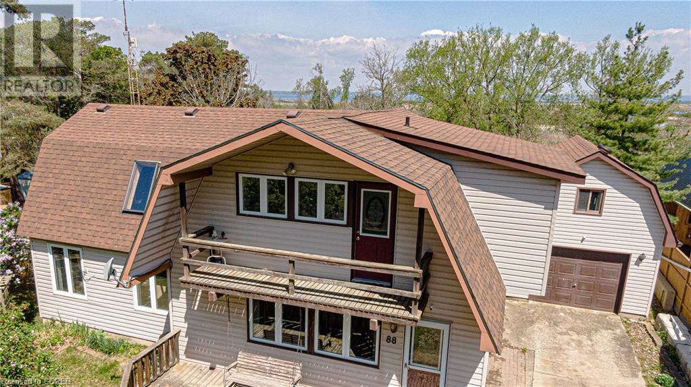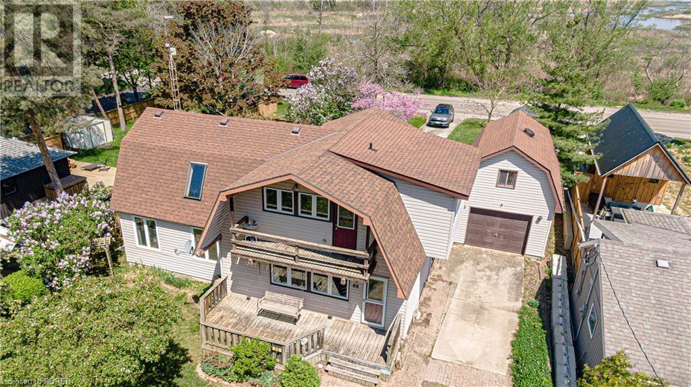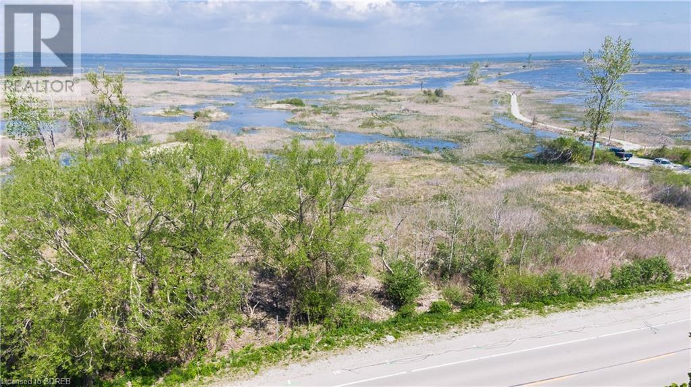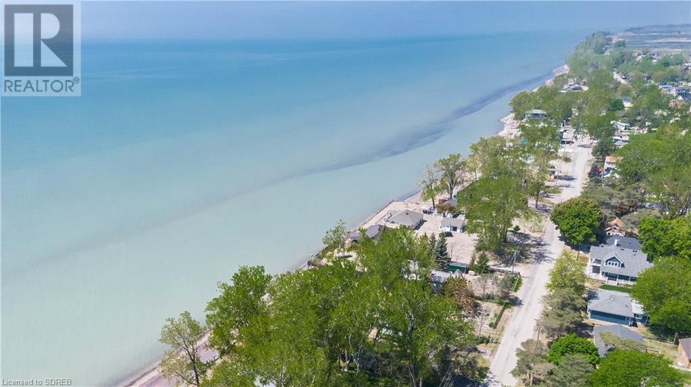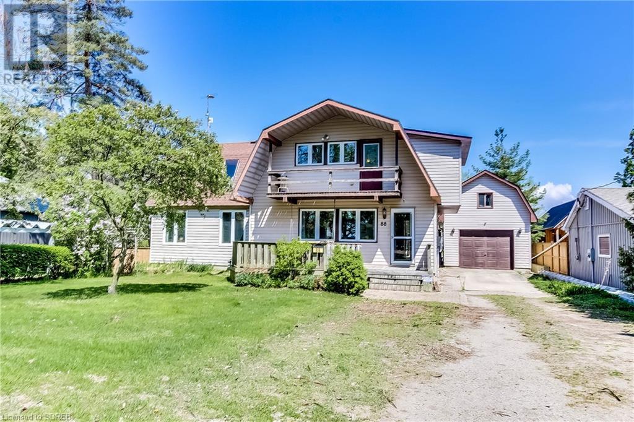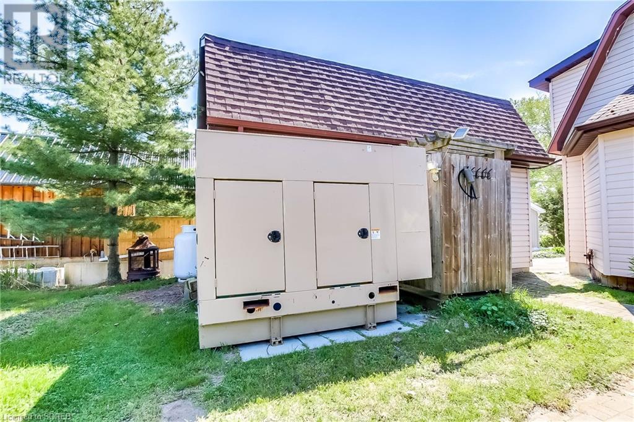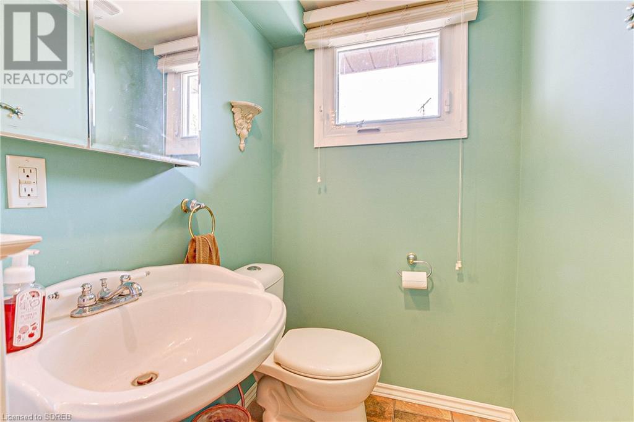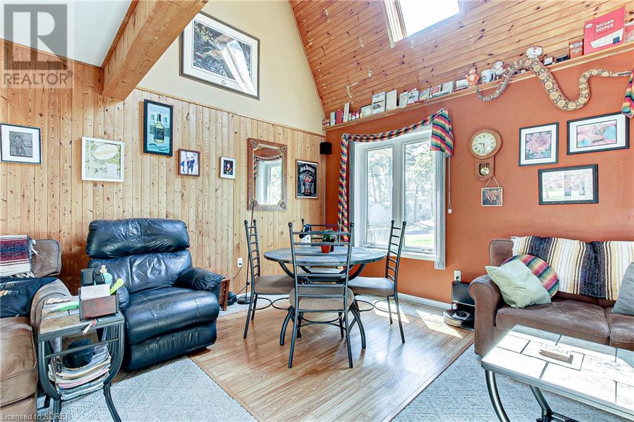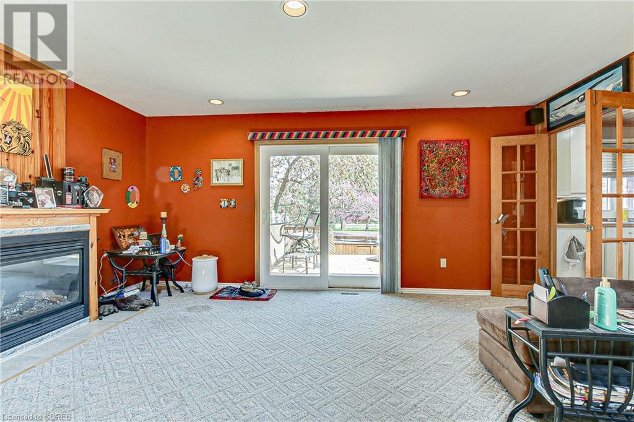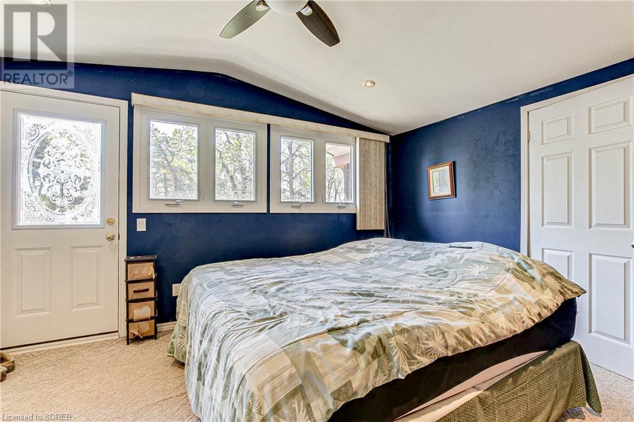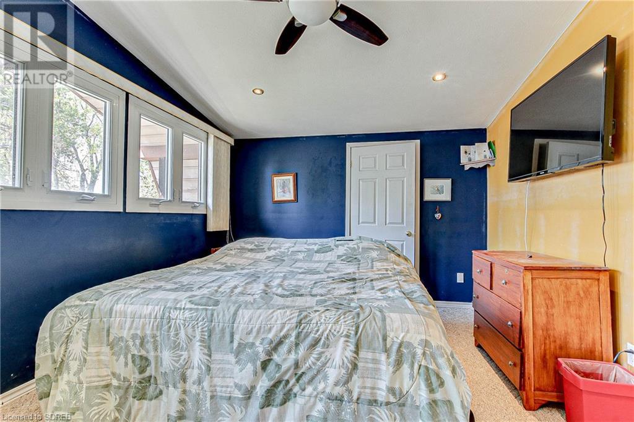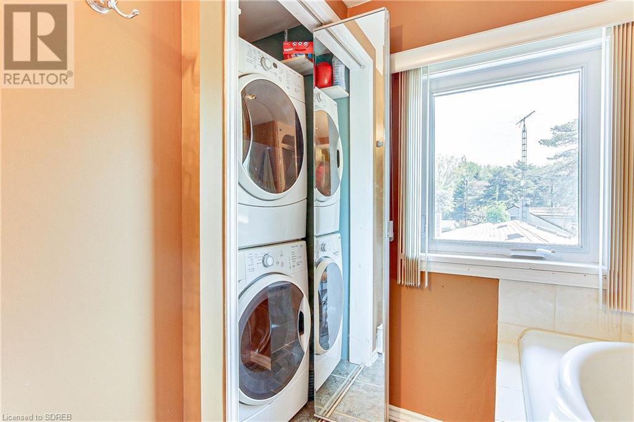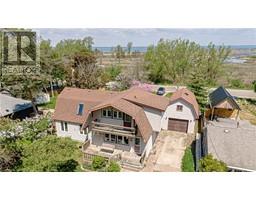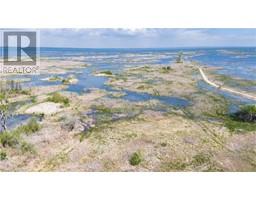88 WOODSTOCK Avenue, Long Point, Ontario, N0E1M0
$1,200,000
MLS® 40589377
Home > Long Point > 88 WOODSTOCK Avenue
3 Beds
2 Baths
88 WOODSTOCK Avenue, Long Point, Ontario, N0E1M0
$1,200,000
3 Beds 2 Baths
PROPERTY INFORMATION:
Discover lake-living in this 2 storey 3 bedroom 2 bath year round home, offering great views of the protected wet-lands to the north and view of the lake to the south. The lower level features a well designed kitchen, with lots of cabinets and counter space for the most demanding chef, plus kitchen fridge, stove, dishwasher and above range microwave, all included. The dining area has lots of room for family and friends, with easy access to the large back yard. Step into the great room with an impressive vaulted ceiling and a gas fireplace to give this room a warm cozy feeling during the colder months. The patio doors offer quick access to your new 16 x 12 foot deck with hot-tub. The front living room was built for sun lovers with 4 large windows making this a super room to enjoy views of outside, 12 months a year. A 2 piece bathroom is just off from the living room and the kitchen. Step up to the 2nd level with room for everyone: 3 bedrooms and a 5 piece bath, plus an upper level stackable washer and dryer makes this home a step saver on laundry days. Enjoy your outside decks, there's one upper deck off of the South bedroom and 2 lower decks, with tons of room for family and friends. This property has lots of extras including a newer automatic Kohler generator, new heat-pump and central air unit (2023) 2 water points including an underground irrigation system. Water purification systems included. You'll love the insulated and heated single car detached garage with upper level. If you need more room there's the 12x8 foot garden shed. You will appreciate the outdoor shower, great for trips from the beach. Come see what living at the lake is all about. (id:25237)
BUILDING FEATURES:
Style:
Detached
Foundation Type:
Block
Building Type:
House
Basement Development:
Unfinished
Basement Type:
Crawl space (Unfinished)
Exterior Finish:
Vinyl siding
Fireplace:
Yes
Floor Space:
1458 sqft
Heating Type:
Forced air, Heat Pump
Heating Fuel:
Propane
Cooling Type:
Central air conditioning
Appliances:
Dishwasher, Dryer, Refrigerator, Water purifier, Washer, Gas stove(s), Window Coverings, Garage door opener, Hot Tub
Fire Protection:
None
PROPERTY FEATURES:
Lot Depth:
131 ft
Bedrooms:
3
Bathrooms:
2
Lot Frontage:
66 ft
Structure Type:
Shed
Half Bathrooms:
1
Amenities Nearby:
Beach, Golf Nearby, Marina
Zoning:
LP
Community Features:
School Bus
Sewer:
Septic System
Parking Type:
Detached Garage
Features:
Automatic Garage Door Opener
ROOMS:
Bedroom:
Second level 13'6'' x 11'6''
Bedroom:
Second level 17'7'' x 9'2''
Bedroom:
Second level 15'6'' x 7'6''
5pc Bathroom:
Second level 10'4'' x 7'10''
Great room:
Main level 19'0'' x 17'6''
2pc Bathroom:
Main level 6'4'' x 4'6''
Living room:
Main level 24'0'' x 11'3''
Eat in kitchen:
Main level 15'6'' x 23'0''

