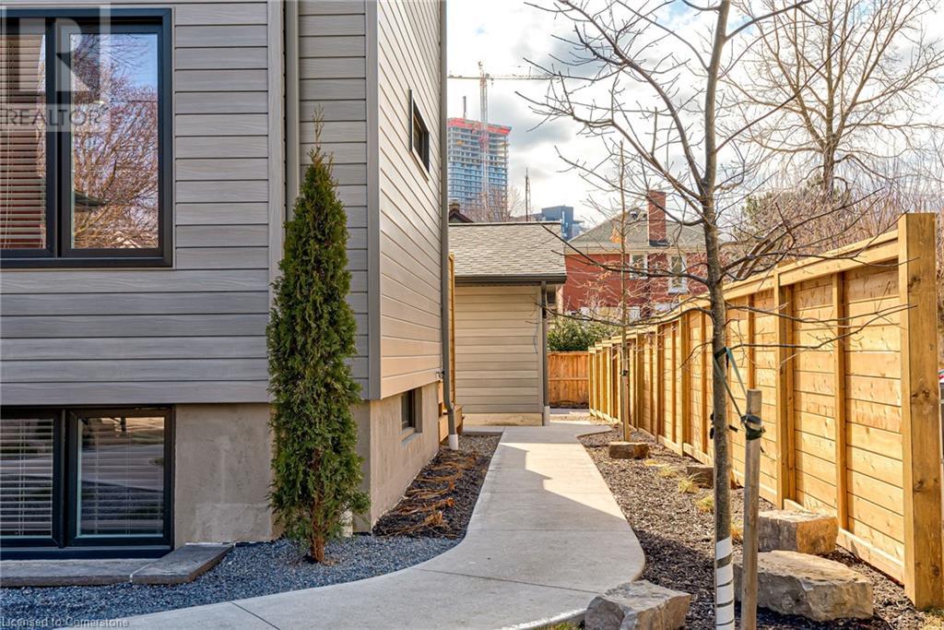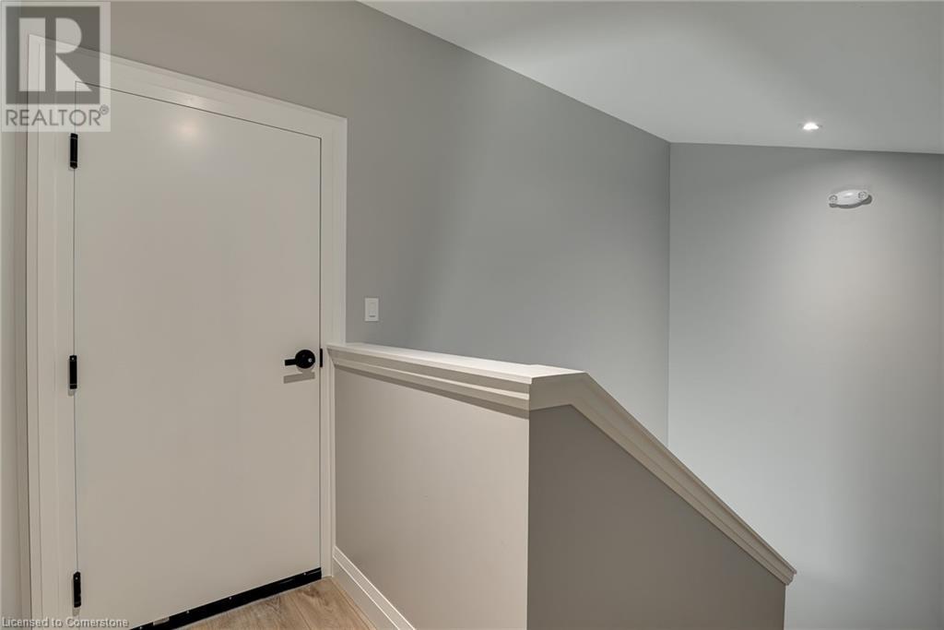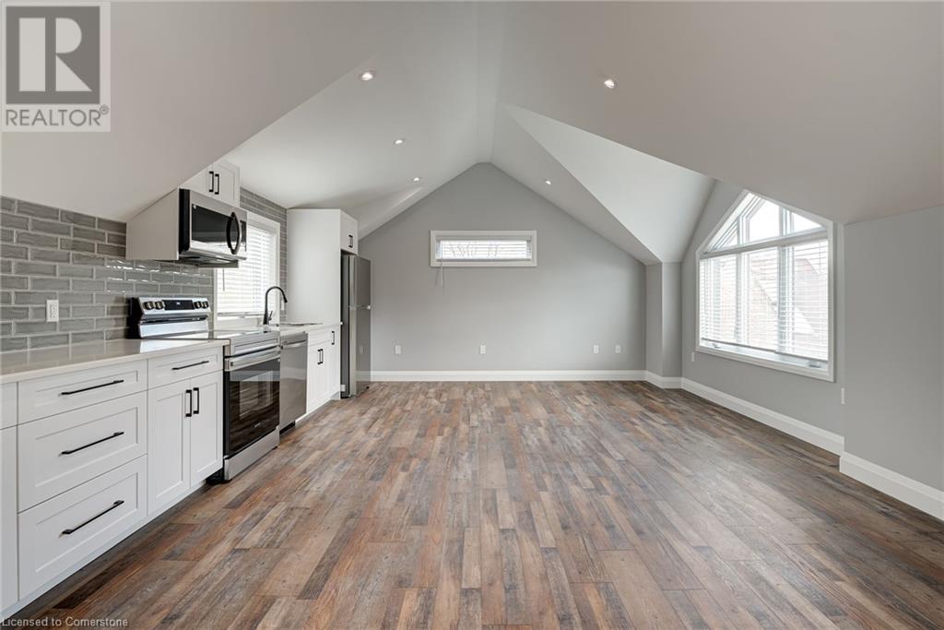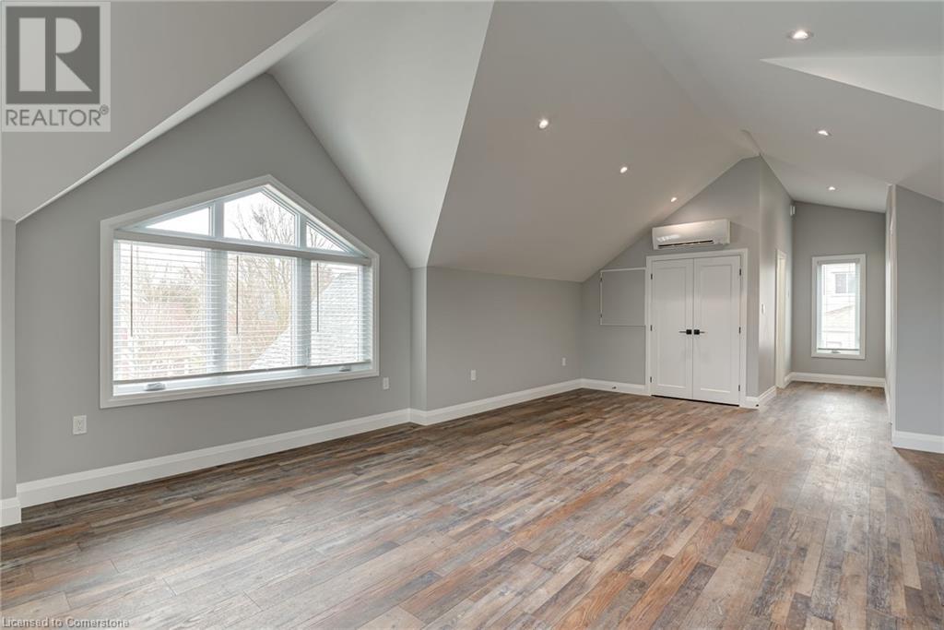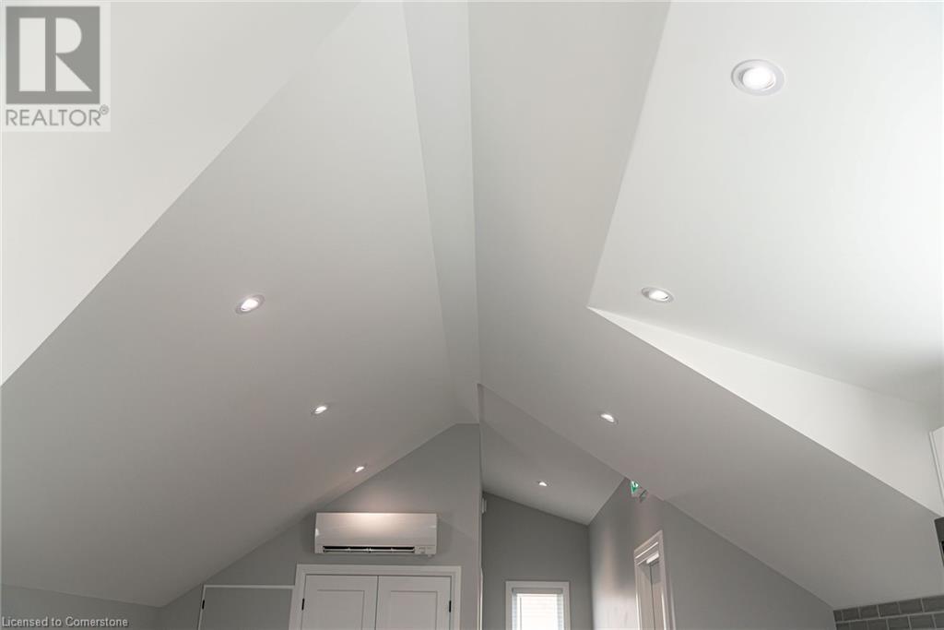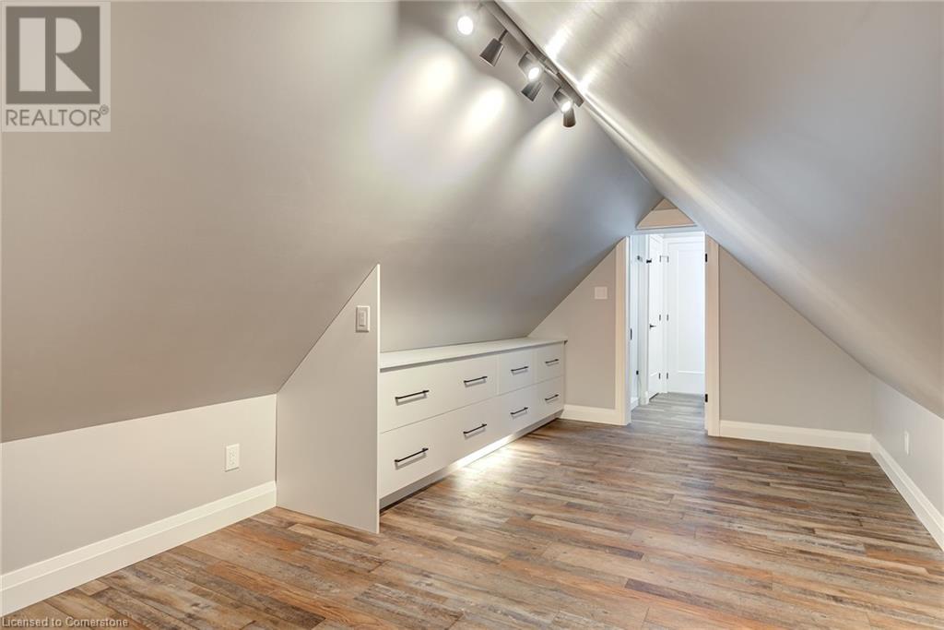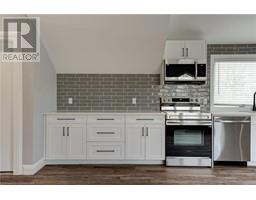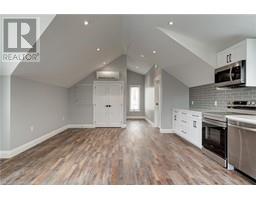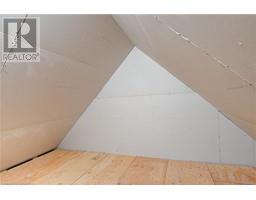93 LOUISA Street Unit# 4, Kitchener, Ontario, N2H5L9
$2,100
MLS® 40708522
Home > Kitchener > 93 LOUISA Street Unit# 4
1 Beds
1 Baths
93 LOUISA Street Unit# 4, Kitchener, Ontario, N2H5L9
$2,100
1 Beds 1 Baths
PROPERTY INFORMATION:
5 MINUTE WALK TO GOOGLE! Call it distinctive, quirky or one-of-a-kind, youâve never seen an apartment like this one. Located on the top floor, this 1-bedroom/1-bathroom will WOW your friends and family. Large windows bring an abundance of light into your spacious living/dining/kitchen area. Lots of storage, quartz countertops, and brand-new appliances inspire great meals with friends and family. The open-concept design of this apartment gives you an opportunity to create your own, unique space. In-suite laundry is a bonus too (water is included; hydro is extra). And the crème-de-la-creme? Hidden away behind the modern and clean 3-piece bathroom, you will find your own hidden gem â a cozy, quiet, zen-like bedroom with built-in dresser and access to a great storage space! Great apartment â great location. One or two parking spots are available with this unit: the outside space is included; the garage space with a man-door is an extra $100/month. Have an electric vehicle? Garage also has the hook-ups necessary for a charger, at tenantâs cost. Great place â great location! In the heart of downtown Kitchener, but very close to Uptown Waterloo. Steps to LRT station and Google. Close GO Train & bus station. Access to shops, Kitchener market, restaurants, and other great amenities. Schedule your private showing today! (id:53732)
BUILDING FEATURES:
Style:
Detached
Foundation Type:
Poured Concrete
Building Type:
House
Basement Type:
None
Exterior Finish:
Brick, Metal
Floor Space:
750 sqft
Heating Type:
Heat Pump
Heating Fuel:
Electric
Cooling Type:
Ductless
Appliances:
Dishwasher, Dryer, Refrigerator, Stove, Water softener, Washer, Microwave Built-in, Hood Fan, Window Coverings, Garage door opener
PROPERTY FEATURES:
Lot Depth:
117 ft
Bedrooms:
1
Bathrooms:
1
Lot Frontage:
48 ft
Amenities Nearby:
Hospital, Place of Worship, Public Transit, Schools, Shopping
Zoning:
R2
Sewer:
Municipal sewage system
Parking Type:
Detached Garage
Features:
Southern exposure, Sump Pump, Automatic Garage Door Opener
ROOMS:
Storage:
Third level 10'6'' x 9'11''
3pc Bathroom:
Third level Measurements not available
Bedroom:
Third level 18'3'' x 10'3''
Kitchen:
Third level 22'10'' x 16'2''





