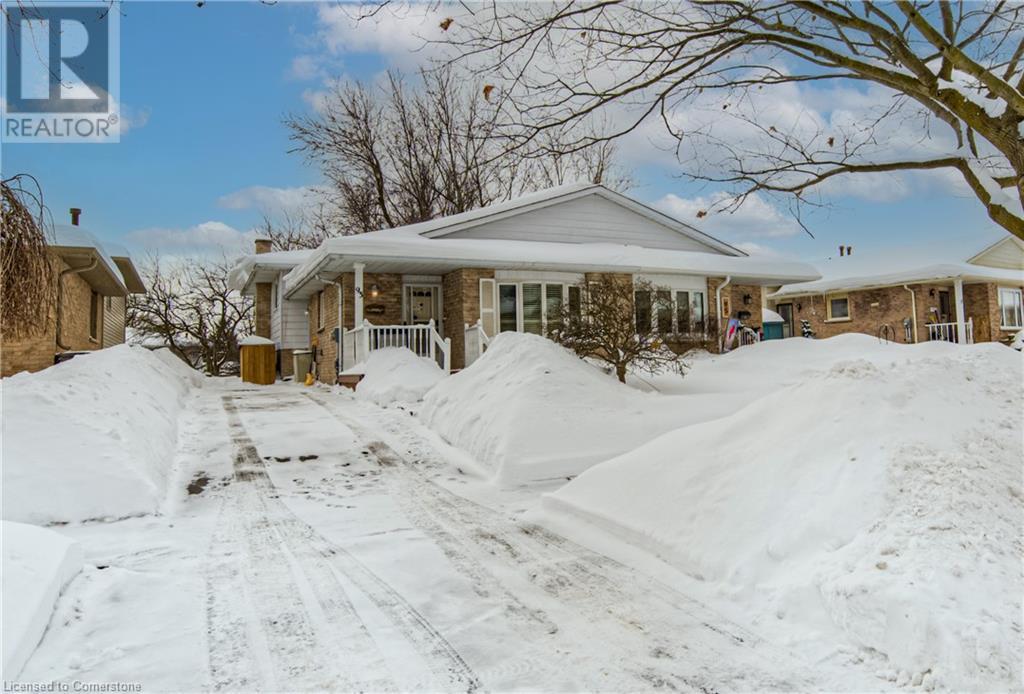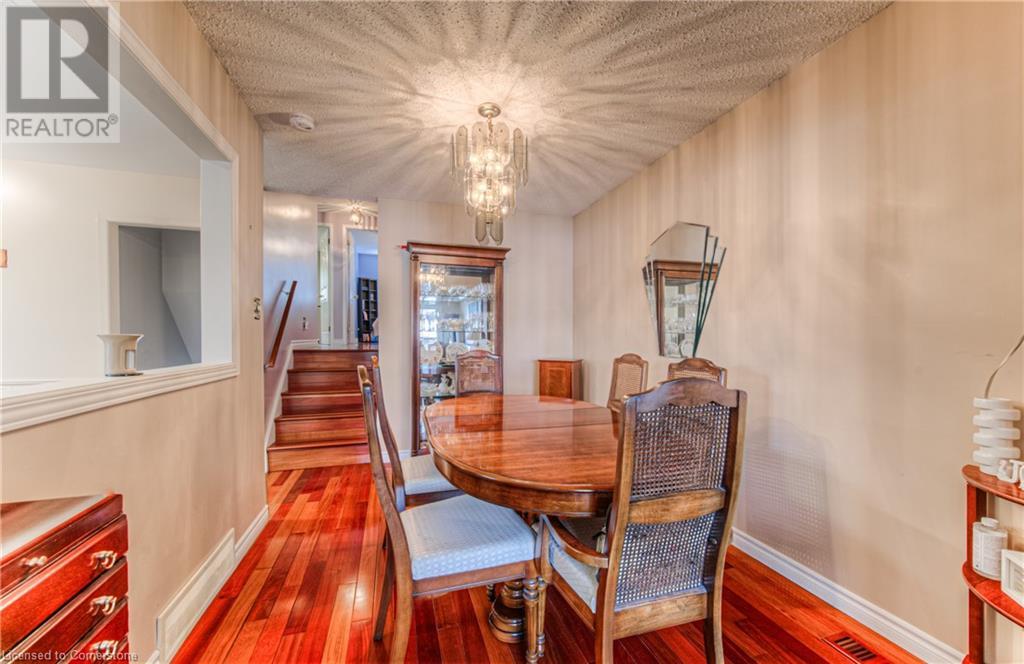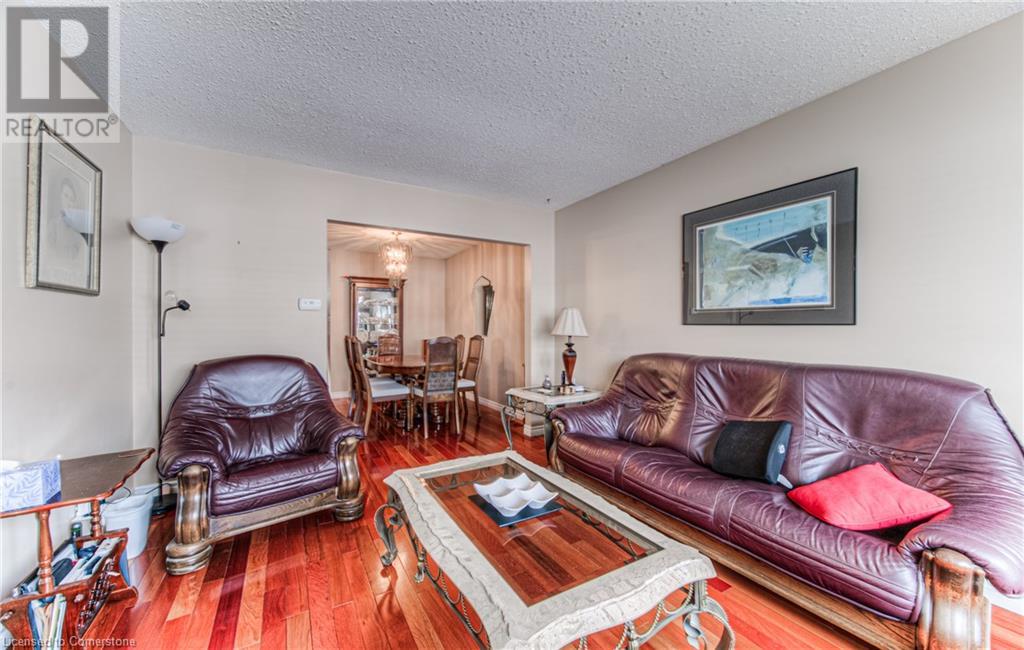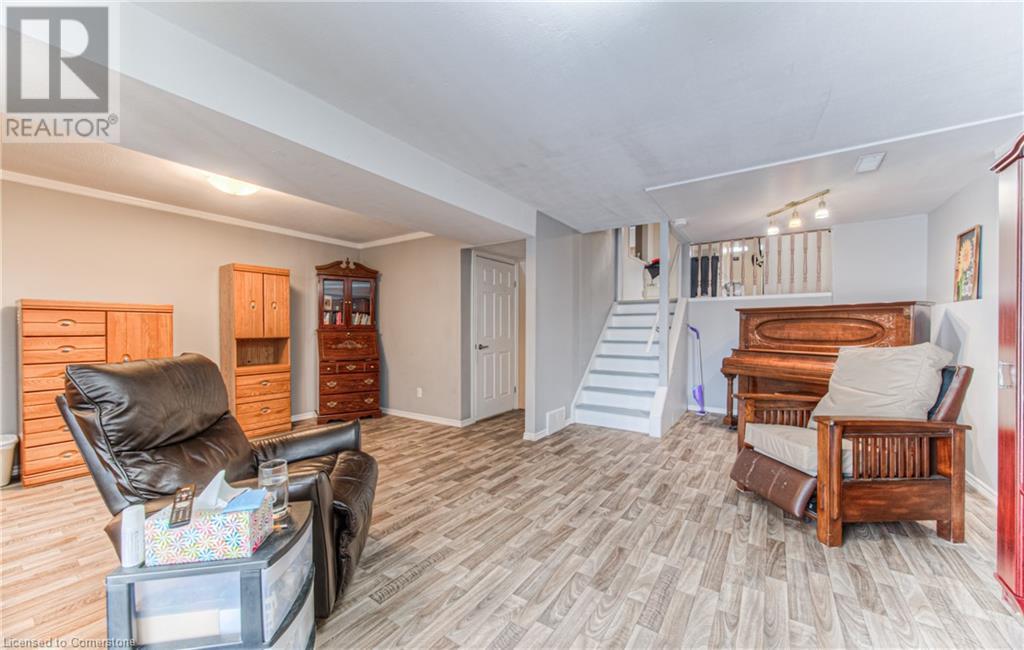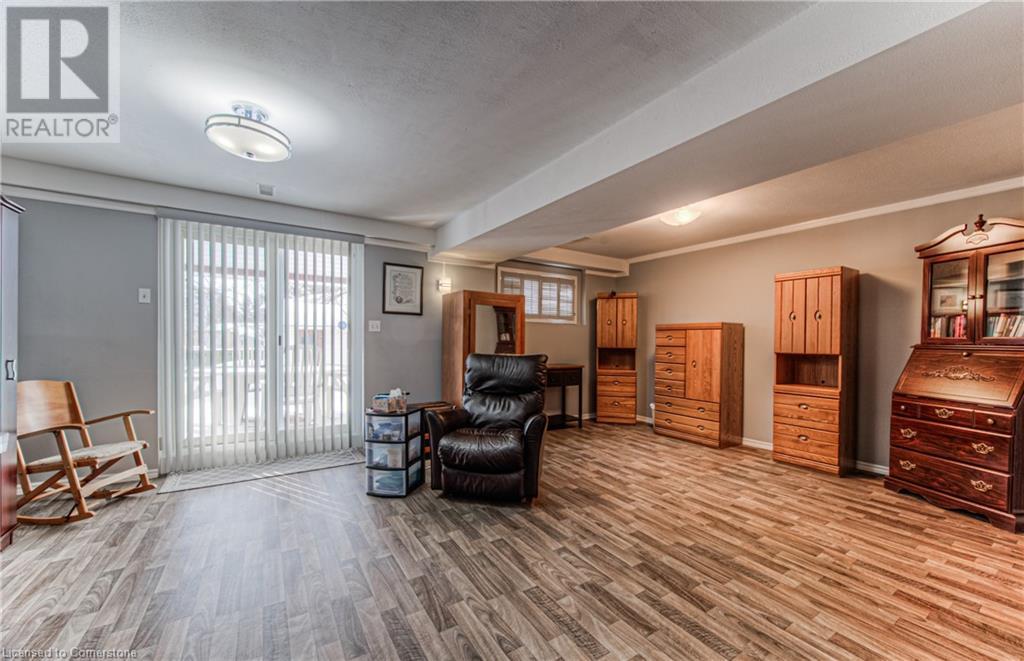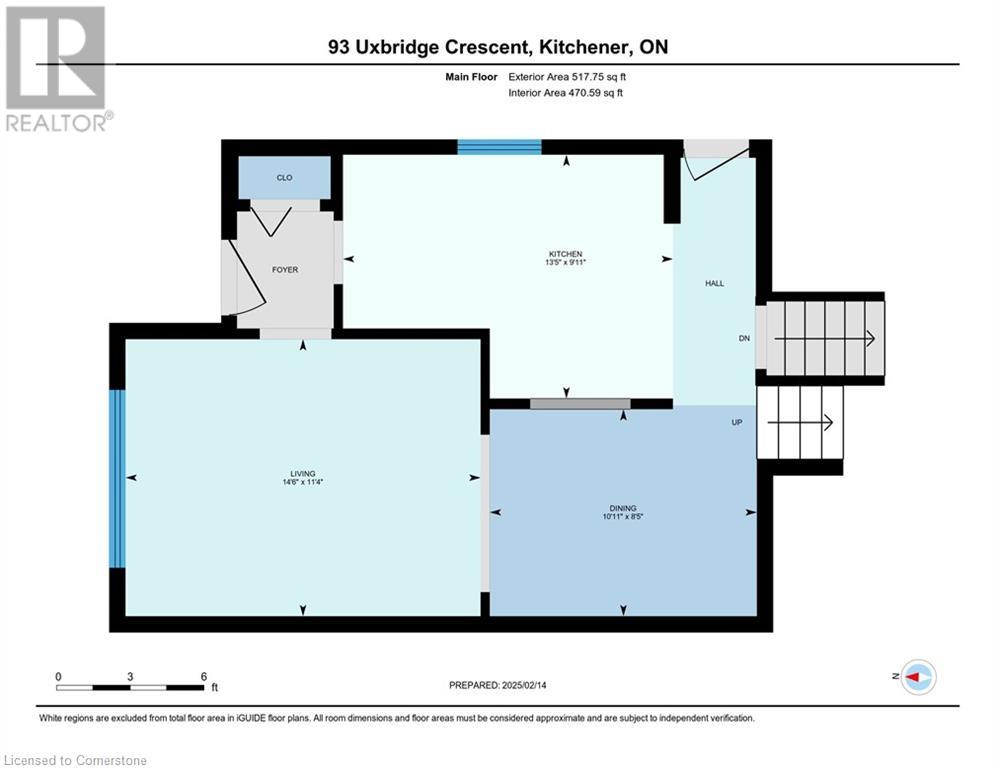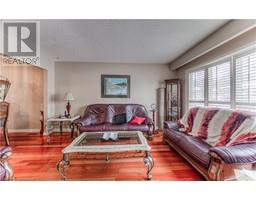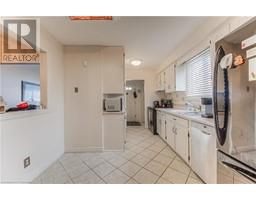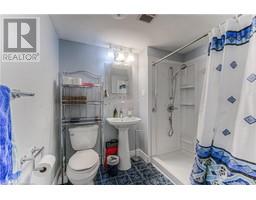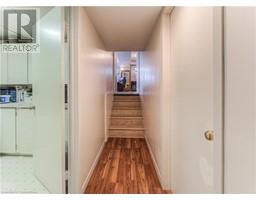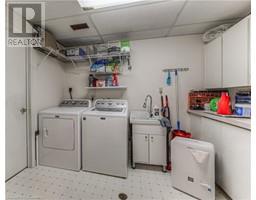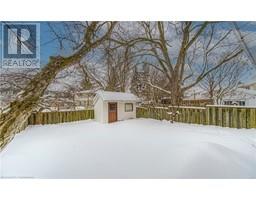93 UXBRIDGE Crescent, Kitchener, Ontario, N2E2S2
$649,900
MLS® 40693093
Home > Kitchener > 93 UXBRIDGE Crescent
3 Beds
2 Baths
93 UXBRIDGE Crescent, Kitchener, Ontario, N2E2S2
$649,900
3 Beds 2 Baths
PROPERTY INFORMATION:
OPEN HOUSE SATURDAY 1-4PM. This beautifully finished 3 level backsplit- 3 bedroom, 2-bathroom, 1800+ SQ FT, semi-detached home is packed with exceptional features. Enjoy the elegance of Brazilian cherry hardwood flooring on the main & all bedrooms upstair. A bright front living room, and a spacious above-ground walkout family room. With all levels fully finished, this home offers ample space for comfortable living. Step outside to a fully fenced backyard featuring a covered patio and a handy storage shedâperfect for outdoor relaxation and entertaining. Trebb # X11975668 Roof: 2021, -all windows replaced 1991, -furnace 2016 & A/C, -Asphalt driveway 2023, -Gutter protectors in eavestrough 2021, (id:53732)
BUILDING FEATURES:
Style:
Semi-detached
Foundation Type:
Poured Concrete
Building Type:
House
Basement Development:
Finished
Basement Type:
Full (Finished)
Exterior Finish:
Aluminum siding, Brick
Floor Space:
1816.71 sqft
Heating Type:
Forced air
Heating Fuel:
Natural gas
Cooling Type:
Central air conditioning
Appliances:
Dishwasher, Dryer, Refrigerator, Stove, Water softener, Washer
PROPERTY FEATURES:
Lot Depth:
126 ft
Bedrooms:
3
Bathrooms:
2
Lot Frontage:
30 ft
Amenities Nearby:
Park, Place of Worship, Public Transit, Schools, Shopping
Zoning:
R2B
Community Features:
Quiet Area, School Bus
Sewer:
Municipal sewage system
ROOMS:
Primary Bedroom:
Second level 12'3'' x 10'11''
Bedroom:
Second level 11'6'' x 9'0''
Bedroom:
Second level 8'8'' x 10'11''
4pc Bathroom:
Second level Measurements not available
Utility room:
Basement 6'10'' x 2'
Storage:
Basement 11'2'' x 15'5''
Storage:
Basement 6'10'' x 9'11''
Laundry room:
Basement 8'4'' x 9'1''
Family room:
Lower level 20'6'' x 21'11''
3pc Bathroom:
Lower level Measurements not available
Living room:
Main level 11'4'' x 14'6''
Kitchen:
Main level 9'11'' x 13'5''
Dining room:
Main level 8'5'' x 10'11''



