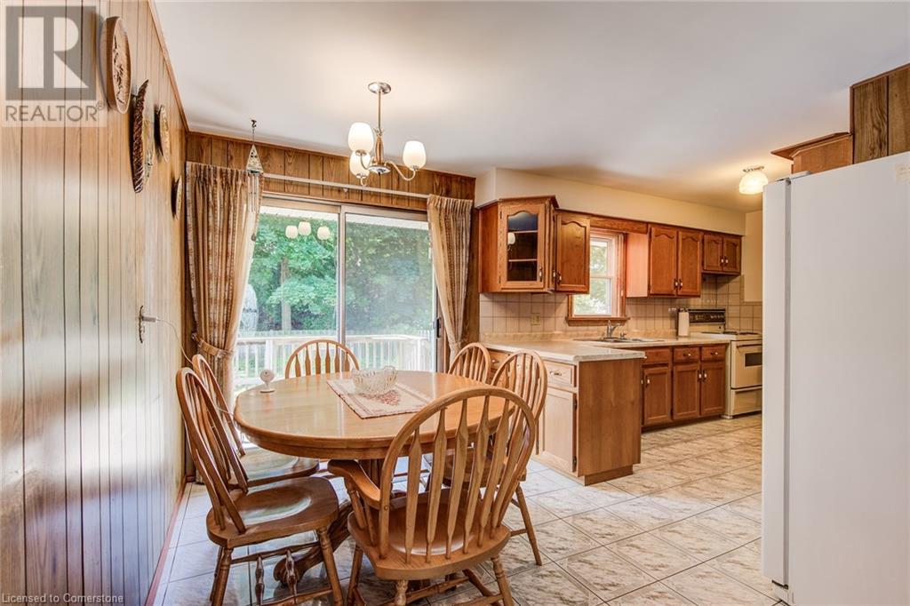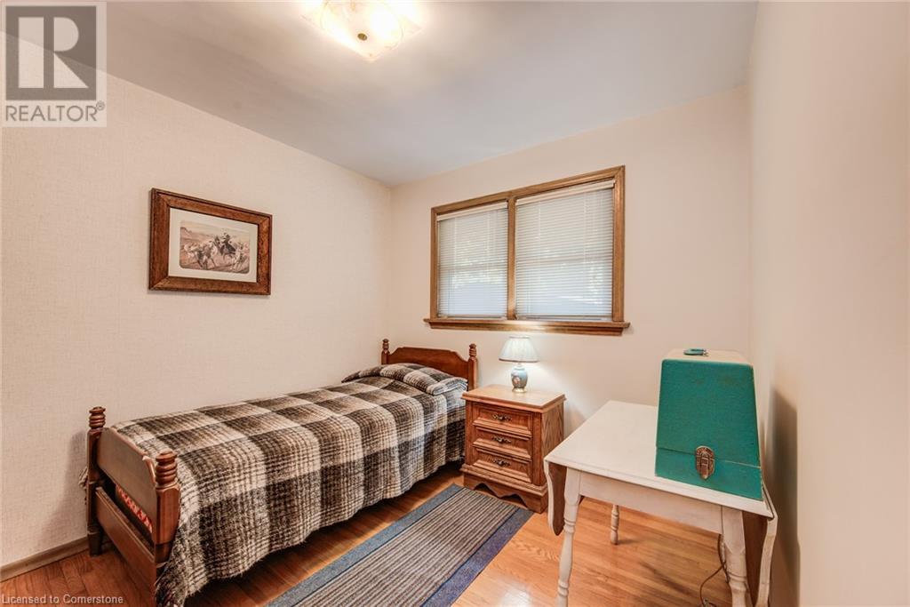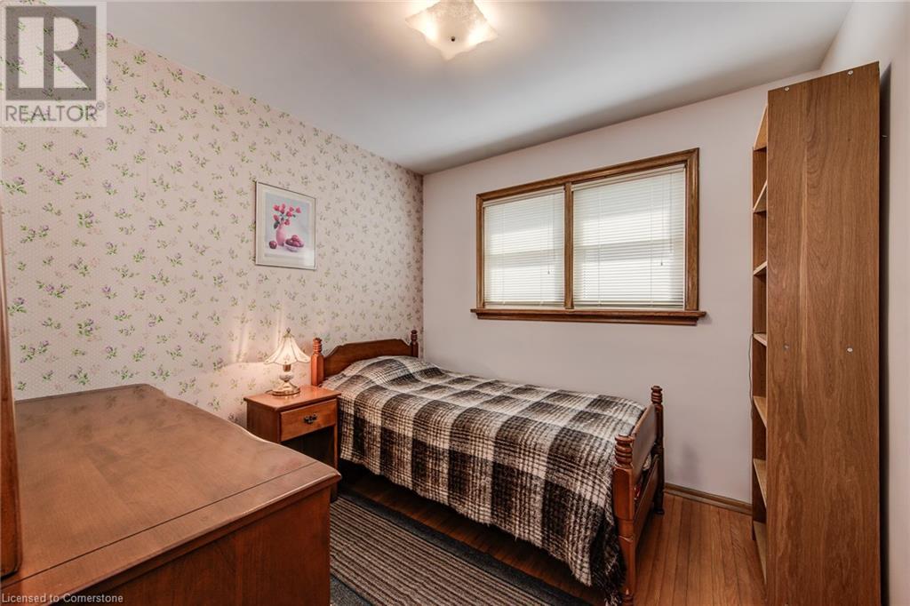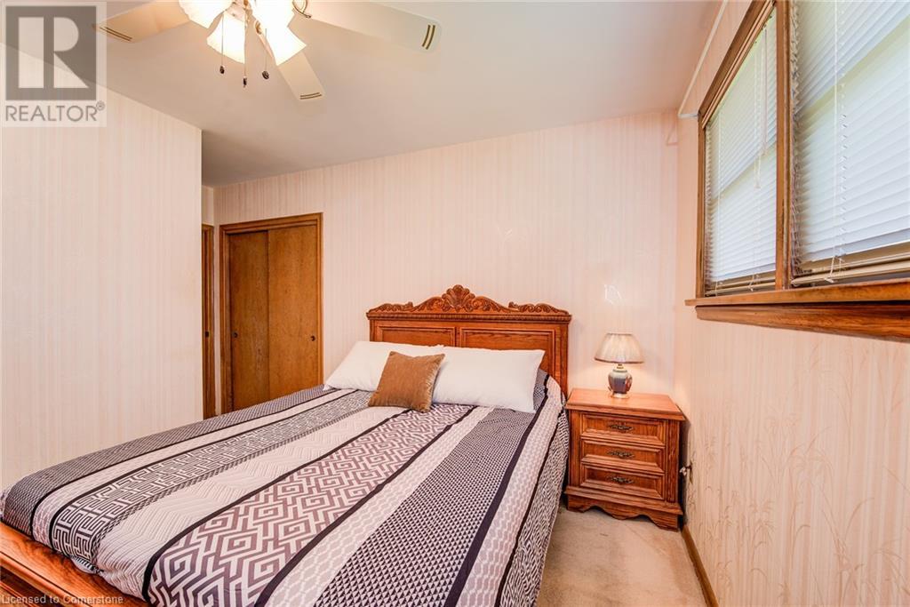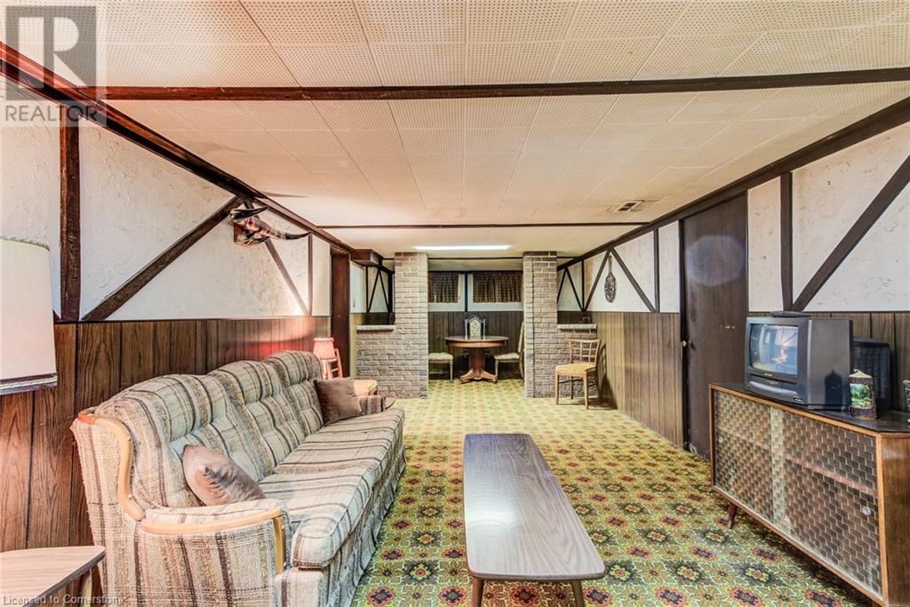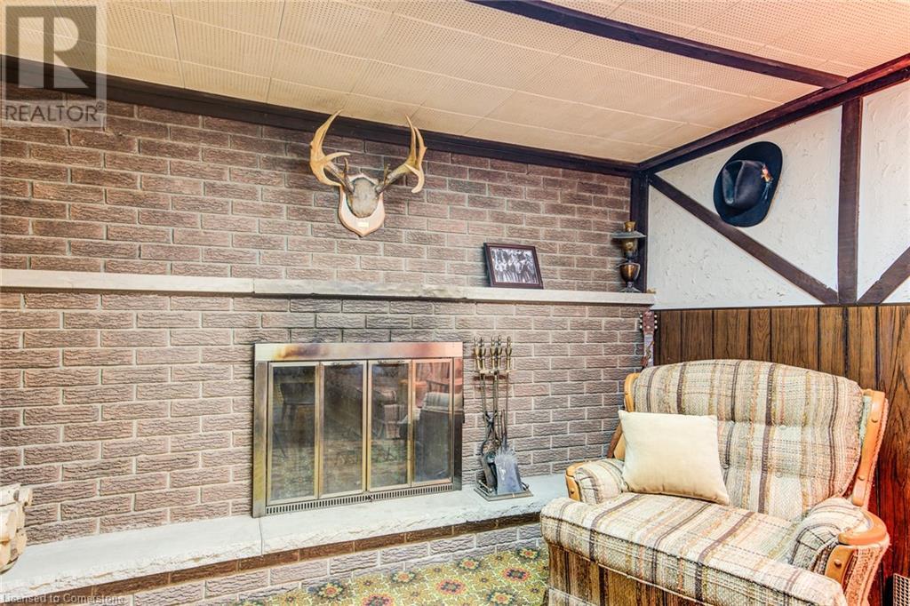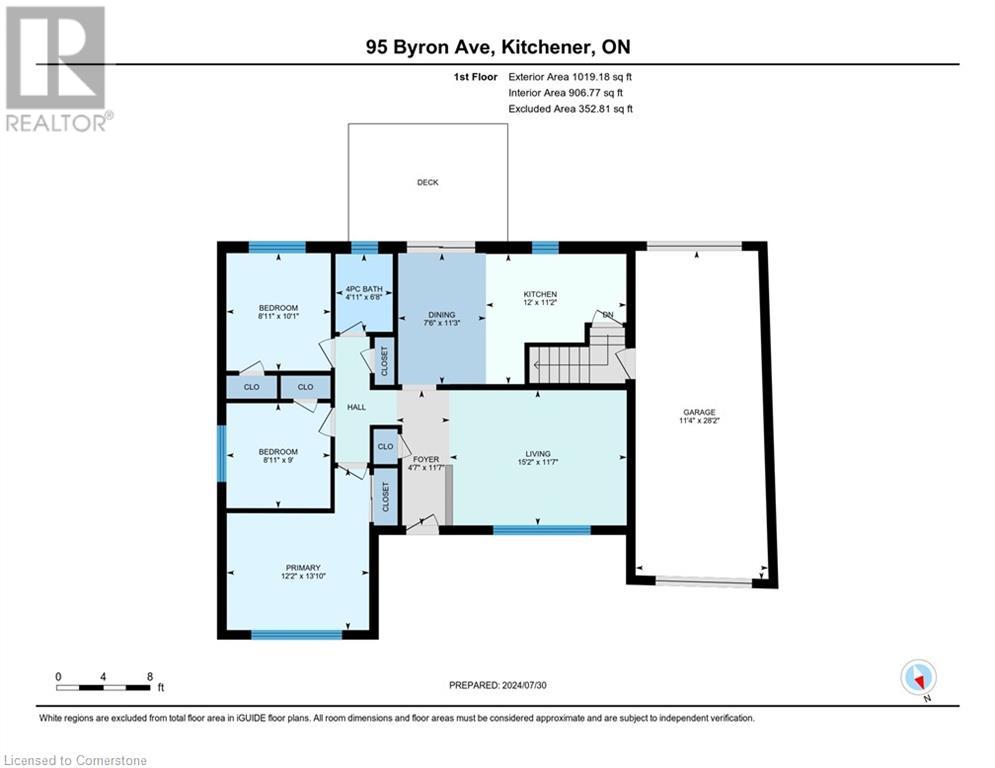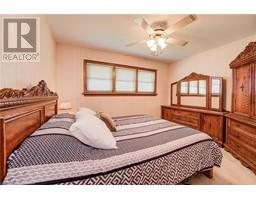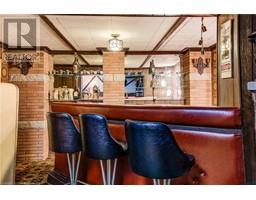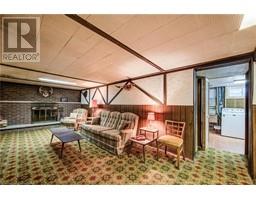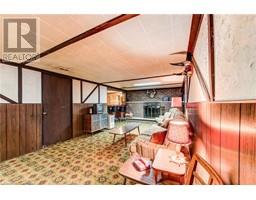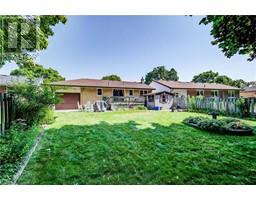95 BYRON Avenue, Kitchener, Ontario, N2C1Z7
$799,900
MLS® 40667172
Home > Kitchener > 95 BYRON Avenue
3 Beds
2 Baths
95 BYRON Avenue, Kitchener, Ontario, N2C1Z7
$799,900
3 Beds 2 Baths
PROPERTY INFORMATION:
Across the street from Wilson Avenue Public School is this meticulously maintained, 3 bedroom bungalow on a large lot in a mature, family friendly neighbourhood. The expansive front yard with beautiful gardens create great curb appeal, along with the double-wide concrete driveway leading to the covered front porch with new front door. Step into the foyer which opens up to the bright and airy living room, providing plenty of space for entertaining. Functional kitchen and dining with easy access to the garage for transporting groceries, and a walk-out through the sliding door to the deck and backyard. Down the hall are 3 bedrooms including the primary, all with generous sized closets, plus the main bath. The basement has in-law or income potential with access through the side door from the garage. Large rec room complete with bar provides another great space for entertaining. Another full bath and laundry can be found on this level. The large and fully fenced backyard is a peaceful retreat with gardens matching the front. Deck and patio off the kitchen, plus a shed for extra storage and lots of lawn for playing under the mature trees. Drive-through garage creates easy access for lawn equipment and other tools. 200 amp service and copper wiring throughout. Newer roof, furnace, a/c and eaves with gutter guard, means you can move in confidently and put your personal touch on this solid home with good bones. Book your showing today. (id:53732)
BUILDING FEATURES:
Style:
Detached
Foundation Type:
Block
Building Type:
House
Basement Development:
Finished
Basement Type:
Full (Finished)
Exterior Finish:
Aluminum siding, Brick
Floor Space:
1372 sqft
Heating Type:
Forced air
Heating Fuel:
Natural gas
Cooling Type:
Central air conditioning
Appliances:
Dryer, Refrigerator, Stove, Water softener, Washer, Window Coverings
Fire Protection:
Smoke Detectors
PROPERTY FEATURES:
Lot Depth:
127 ft
Bedrooms:
3
Bathrooms:
2
Lot Frontage:
66 ft
Structure Type:
Shed
Amenities Nearby:
Park, Place of Worship, Playground, Public Transit, Schools, Shopping
Zoning:
R2A
Community Features:
Quiet Area, Community Centre, School Bus
Sewer:
Municipal sewage system
Parking Type:
Attached Garage
Features:
Southern exposure, Conservation/green belt, Automatic Garage Door Opener
ROOMS:
Utility room:
Basement 11'3'' x 31'1''
Recreation room:
Basement 11'0'' x 31'10''
Other:
Basement 7'10'' x 12'0''
3pc Bathroom:
Basement Measurements not available
Primary Bedroom:
Main level 13'10'' x 12'2''
Living room:
Main level 11'7'' x 15'2''
Kitchen:
Main level 11'2'' x 12'0''
Foyer:
Main level 11'7'' x 4'7''
Dining room:
Main level 11'3'' x 7'6''
Bedroom:
Main level 9'0'' x 8'11''
Bedroom:
Main level 10'1'' x 8'11''
4pc Bathroom:
Main level Measurements not available










