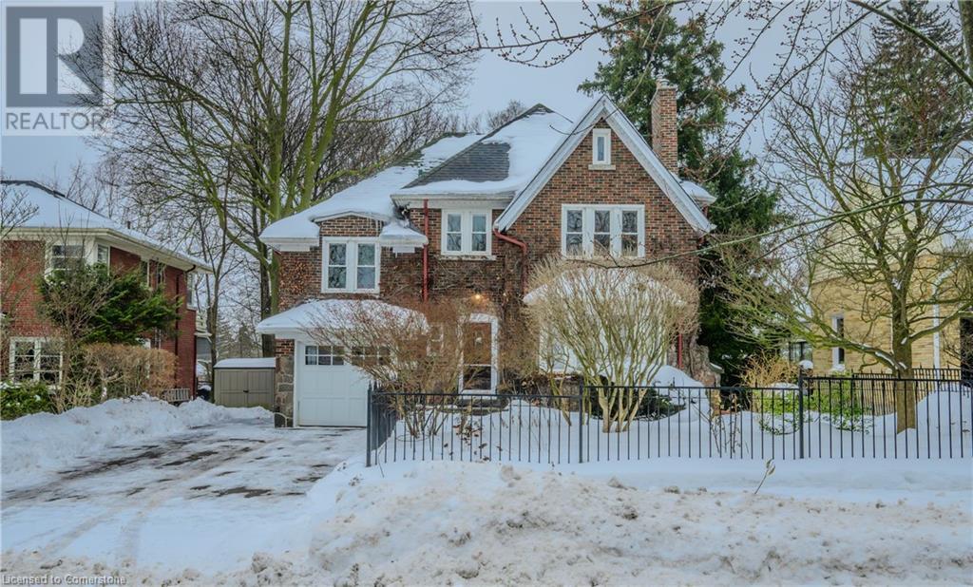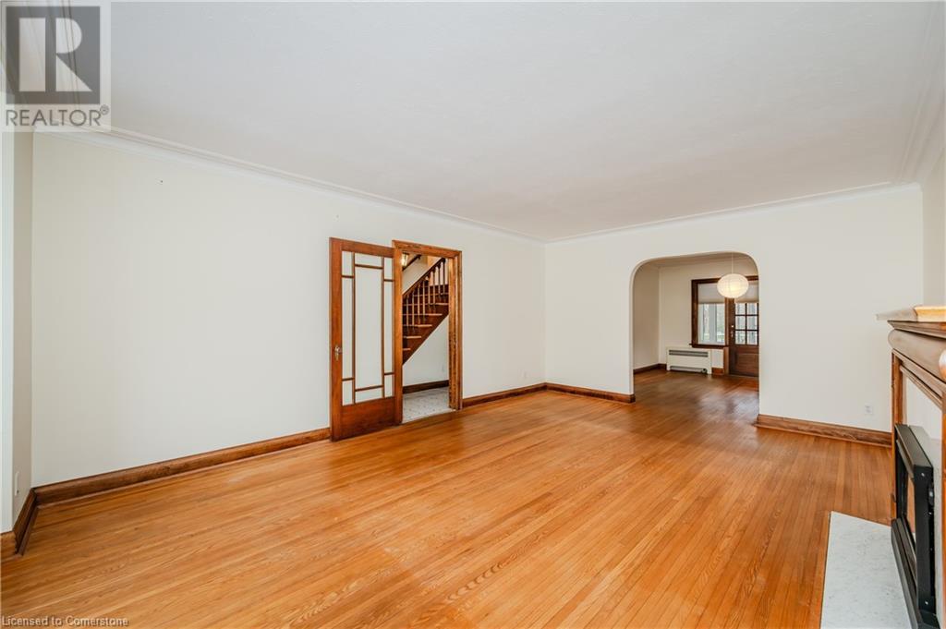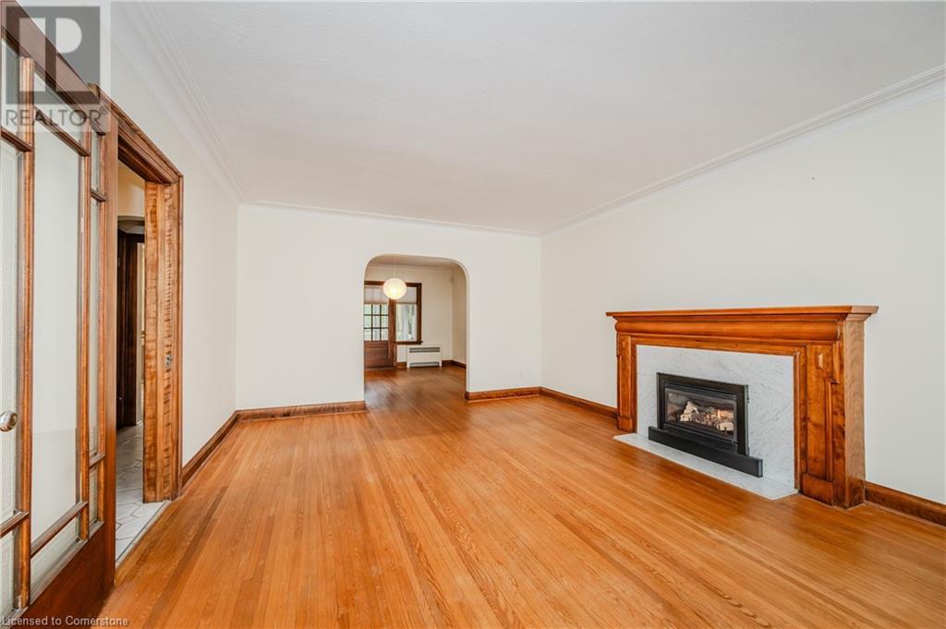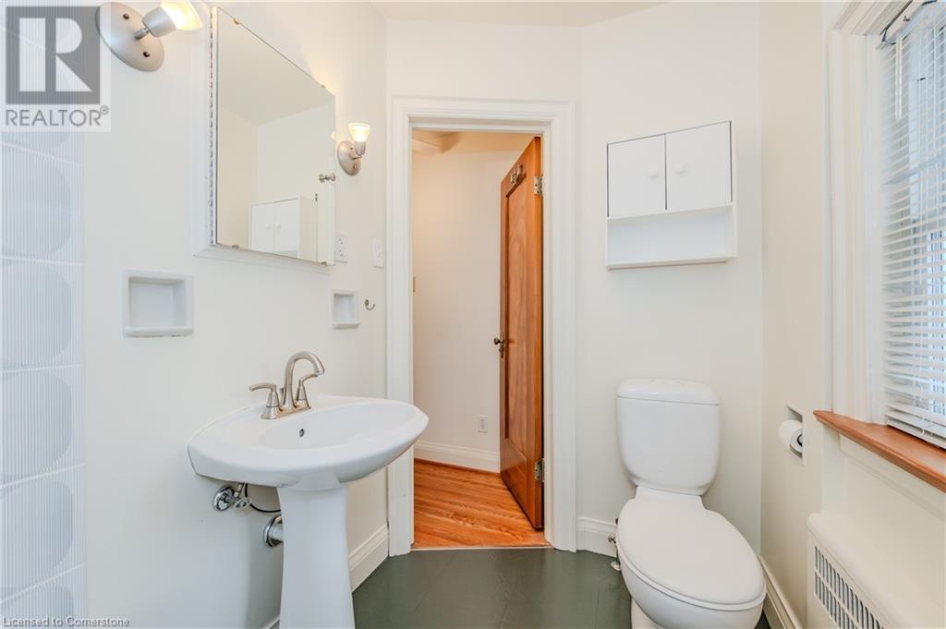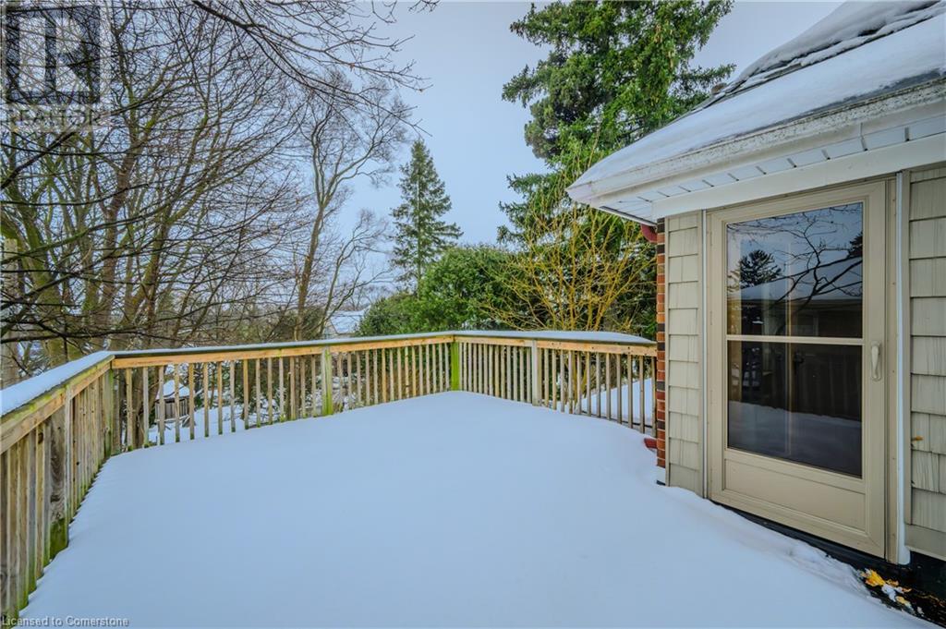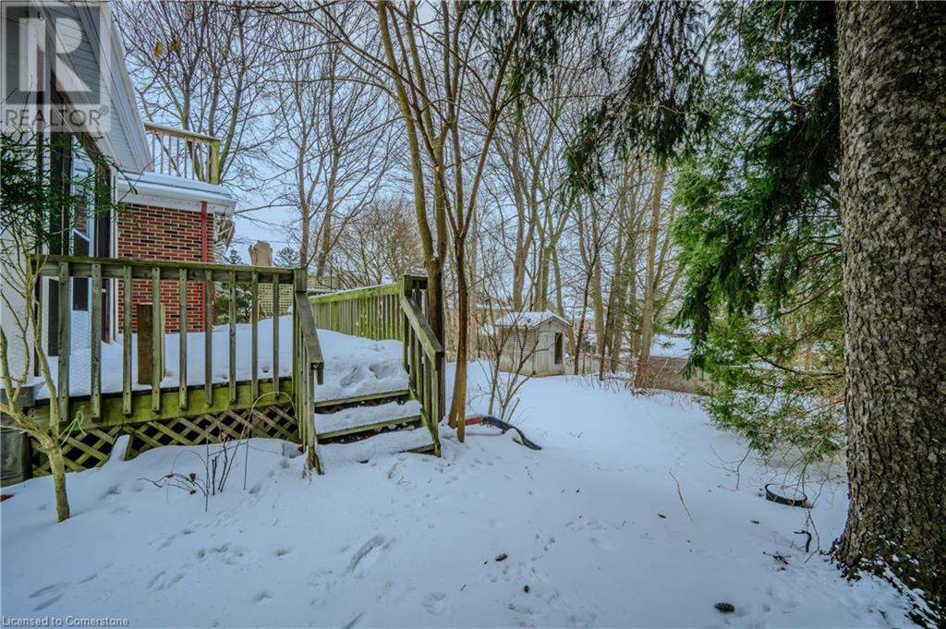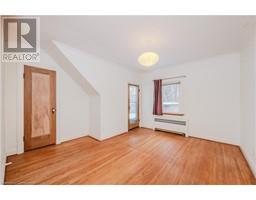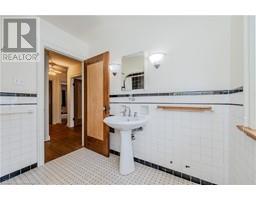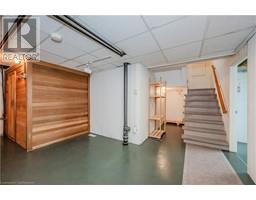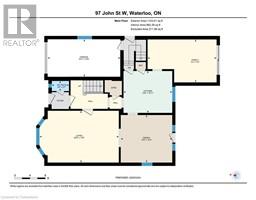97 JOHN Street W, Waterloo, Ontario, N2L1C2
$1,049,900
MLS® 40696259
Home > Waterloo > 97 JOHN Street W
5 Beds
4 Baths
97 JOHN Street W, Waterloo, Ontario, N2L1C2
$1,049,900
5 Beds 4 Baths
PROPERTY INFORMATION:
Meticulously maintained home in the heart of Old Westmount with so much charm. 5 bedrooms, 4 bathrooms. Large living and dining room with a gas fireplace and walkout to a screened porch, deck and garden. Very bright family room with another walkout to the yard. The upper level features 4 bedrooms and 2 full bathroom. One bedroom features a walkout to a private deck. The loft can be used as a 5th bedroom or office with its own walk-in closet, skylight and more storage space. Lower level features a rec room with gas fireplace, 3 piece bath and sauna. The front features Forsythia, Rose of Sharon, burning bush, peonies, Japanese and English lilac. The back yard has a beautiful French lilac over the back deck. Double wide driveway. 2 garden sheds. Walking distance to Belmont Village and Uptown Waterloo. (id:53732)
BUILDING FEATURES:
Style:
Detached
Foundation Type:
Poured Concrete
Building Type:
House
Basement Development:
Partially finished
Basement Type:
Full (Partially finished)
Exterior Finish:
Brick
Fireplace:
Yes
Floor Space:
2836 sqft
Heating Type:
Hot water radiator heat
Cooling Type:
Wall unit
Appliances:
Dishwasher, Water softener, Gas stove(s)
PROPERTY FEATURES:
Lot Depth:
121 ft
Bedrooms:
5
Bathrooms:
4
Lot Frontage:
56 ft
Structure Type:
Shed
Half Bathrooms:
1
Amenities Nearby:
Hospital, Park, Place of Worship, Schools, Shopping
Zoning:
SR2
Community Features:
Community Centre
Sewer:
Municipal sewage system
Parking Type:
Attached Garage
Features:
Automatic Garage Door Opener
ROOMS:
Primary Bedroom:
Second level 13'6'' x 15'9''
Bedroom:
Second level 11'4'' x 12'8''
Bedroom:
Second level 10'1'' x 14'8''
Bedroom:
Second level 12'3'' x 12'8''
4pc Bathroom:
Second level 4'11'' x 7'2''
4pc Bathroom:
Second level 7'4'' x 7'10''
Other:
Third level 6'7'' x 5'5''
Bedroom:
Third level 16'0'' x 18'0''
Utility room:
Basement 13'0'' x 12'5''
Storage:
Basement 7'5'' x 9'6''
Storage:
Basement 4'8'' x 3'10''
Recreation room:
Basement 12'10'' x 20'4''
Laundry room:
Basement 10'4'' x 11'0''
3pc Bathroom:
Basement 6'0'' x 5'10''
Living room:
Main level 13'5'' x 20'8''
Kitchen:
Main level 10'11'' x 12'8''
Family room:
Main level 11'2'' x 18'0''
Dining room:
Main level 12'4'' x 13'5''
2pc Bathroom:
Main level 2'7'' x 4'6''



