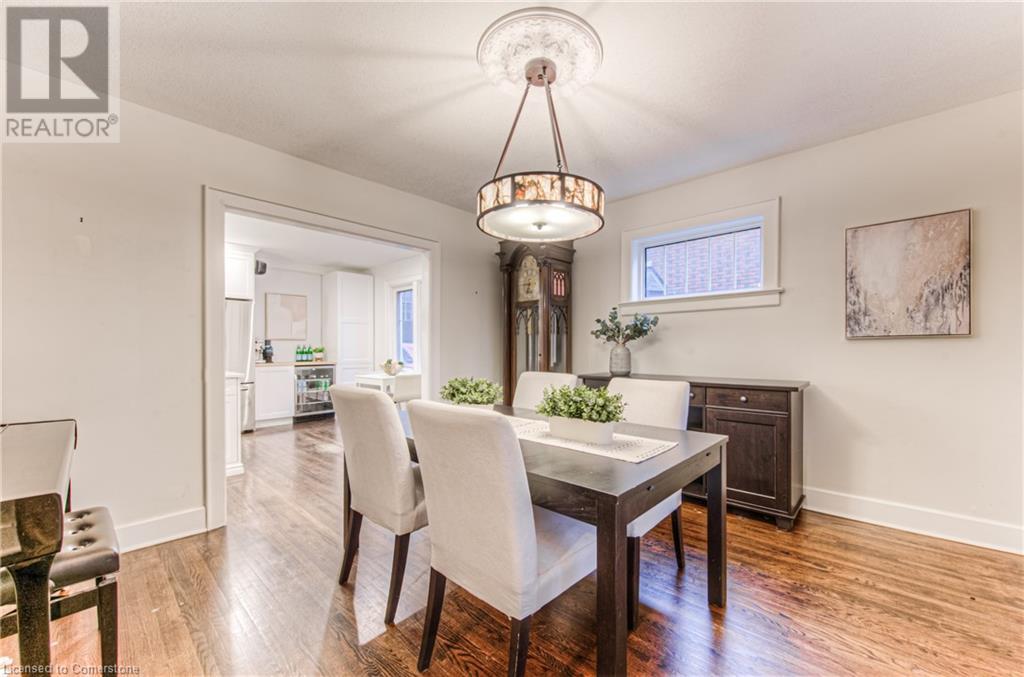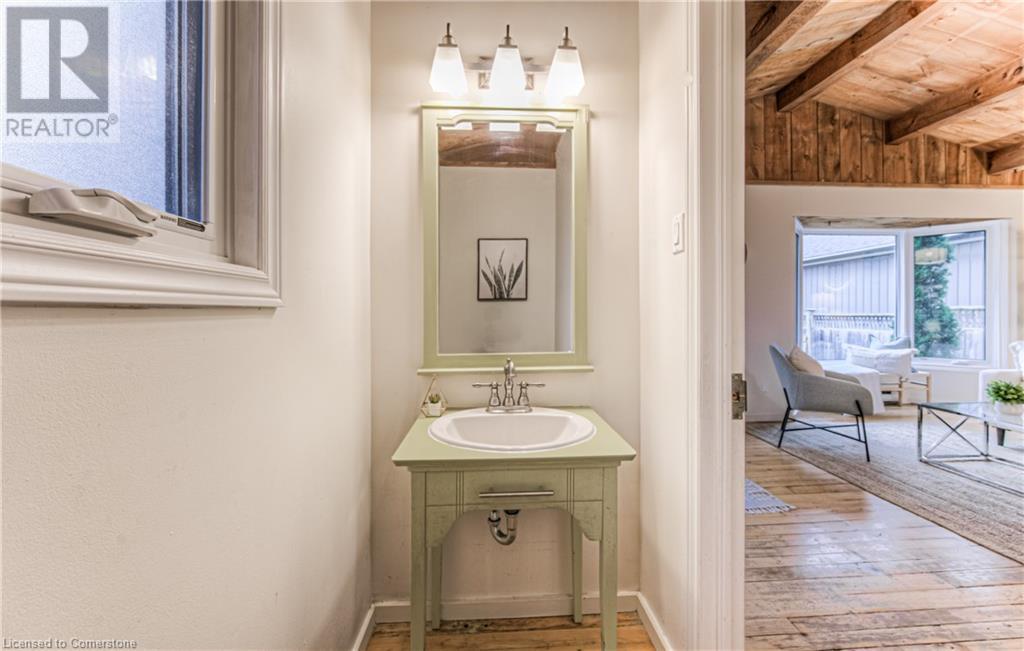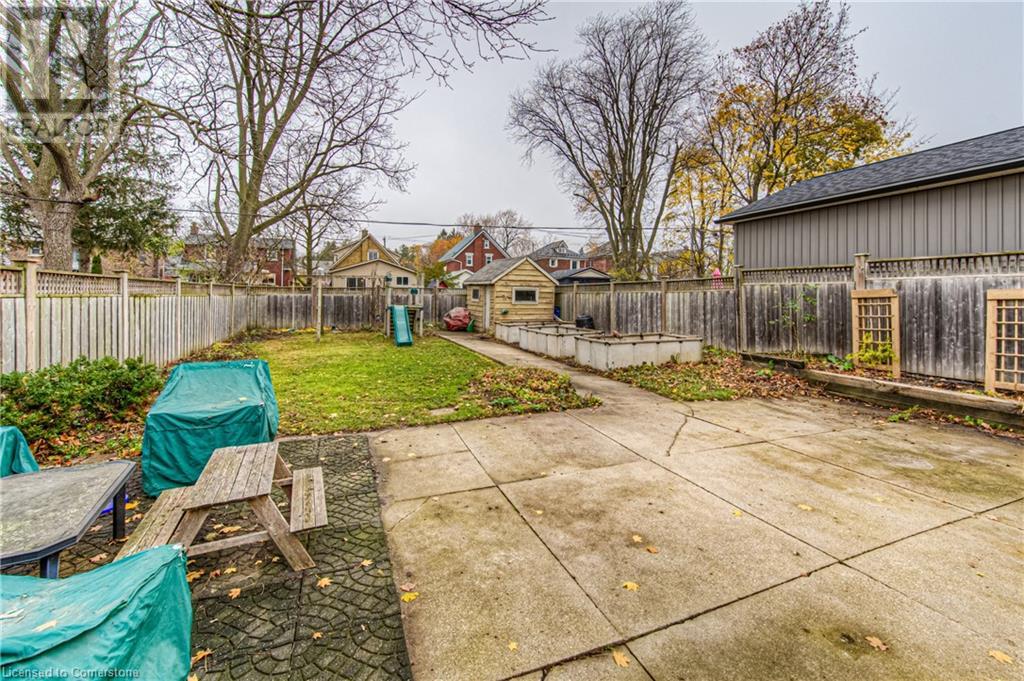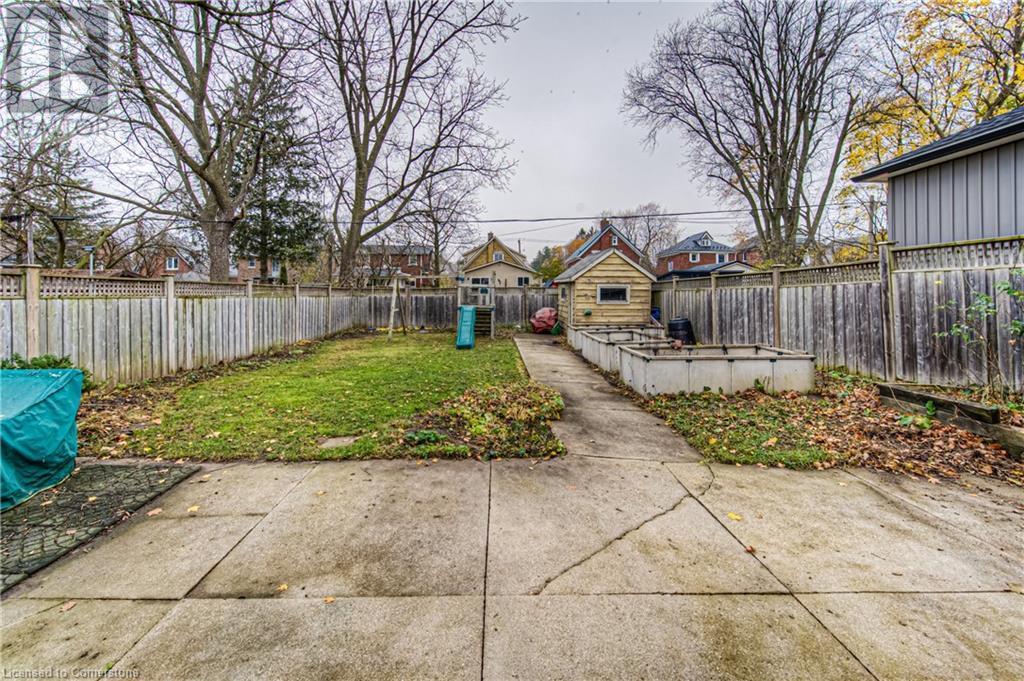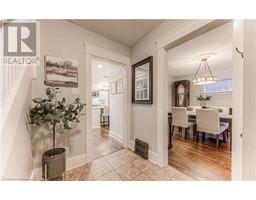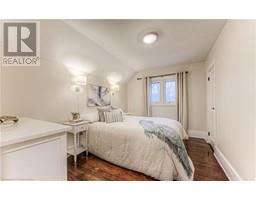98 ONWARD Avenue, Kitchener, Ontario, N2H3J9
$749,900
MLS® 40679691
Home > Kitchener > 98 ONWARD Avenue
3 Beds
2 Baths
98 ONWARD Avenue, Kitchener, Ontario, N2H3J9
$749,900
3 Beds 2 Baths
PROPERTY INFORMATION:
OPEN HOUSE SUNDAY 2-4 pm Expect To Be Impressed! Welcome to 98 Onward Avenue, a tastefully updated 3 bed, 2 bath family home near the heart of downtown. This classic layout begins with an inviting covered front porch. Upon entry to the foyer, you'll notice the great flow this home has to offer, with an open feel from front to back. The dining room can also serve as an extra living or office space, with direct access to the oversized kitchen. This home's heart is the impressive modern kitchen with eat-in capabilities, a huge quartz island, stainless steel appliances, a separate breakfast bar and loads of natural light. This kitchen has plenty of storage space and enjoys a gas range, and lots of separately controlled lighting options. The rear addition is where family and friends come together to enjoy each other's company. The vaulted ceilings make this family room feel grand. The bay window offers fantastic views of the expansive rear yard, and the conveniently located two-piece powder room and laundry area complete the main floor. Upstairs are 3 bedrooms, with the primary and second bedrooms having large closet spaces. There is also a walk-up to an unfinished attic. The dry, unfinished basement with a separate entrance is yet another area of the home that offers the ability to create a private area for multi-generational living or the perfect teenager refuge. It doesn't go unnoticed that the rear of the property is quite large! The raised vegetable garden beds are conveniently located in front of the shed, and the fully fenced yard has plenty of green space. A lovely patio space can be directly accessed through the rear family room door. Parking for four vehicles is another key feature. This affordable home will tick off a lot of needs and wants on your list and should be seen in person to be fully appreciated. If you are ready to buy, now is the time to beat what is expected to be a crowded Spring market for homebuyers. Not holding off on offers, so don't sleep! (id:53732)
BUILDING FEATURES:
Style:
Detached
Foundation Type:
Poured Concrete
Building Type:
House
Basement Development:
Unfinished
Basement Type:
Full (Unfinished)
Exterior Finish:
Aluminum siding, Brick
Fireplace:
Yes
Floor Space:
1921 sqft
Heating Type:
Forced air
Heating Fuel:
Natural gas
Cooling Type:
Central air conditioning
Appliances:
Central Vacuum, Dishwasher, Dryer, Microwave, Refrigerator, Washer, Range - Gas, Gas stove(s), Window Coverings, Wine Fridge
PROPERTY FEATURES:
Lot Depth:
140 ft
Bedrooms:
3
Bathrooms:
2
Lot Frontage:
40 ft
Structure Type:
Shed, Porch
Half Bathrooms:
1
Amenities Nearby:
Park, Place of Worship, Playground, Public Transit, Schools, Shopping
Zoning:
R5
Community Features:
Quiet Area
Sewer:
Municipal sewage system
Features:
Paved driveway
ROOMS:
4pc Bathroom:
Second level Measurements not available
Bedroom:
Second level 12'3'' x 9'4''
Bedroom:
Second level 13'1'' x 9'2''
Primary Bedroom:
Second level 13'0'' x 9'9''
Laundry room:
Main level Measurements not available
Family room:
Main level 18'7'' x 16'5''
2pc Bathroom:
Main level Measurements not available
Eat in kitchen:
Main level 22'3'' x 13'1''
Dining room:
Main level 13'2'' x 12'8''










