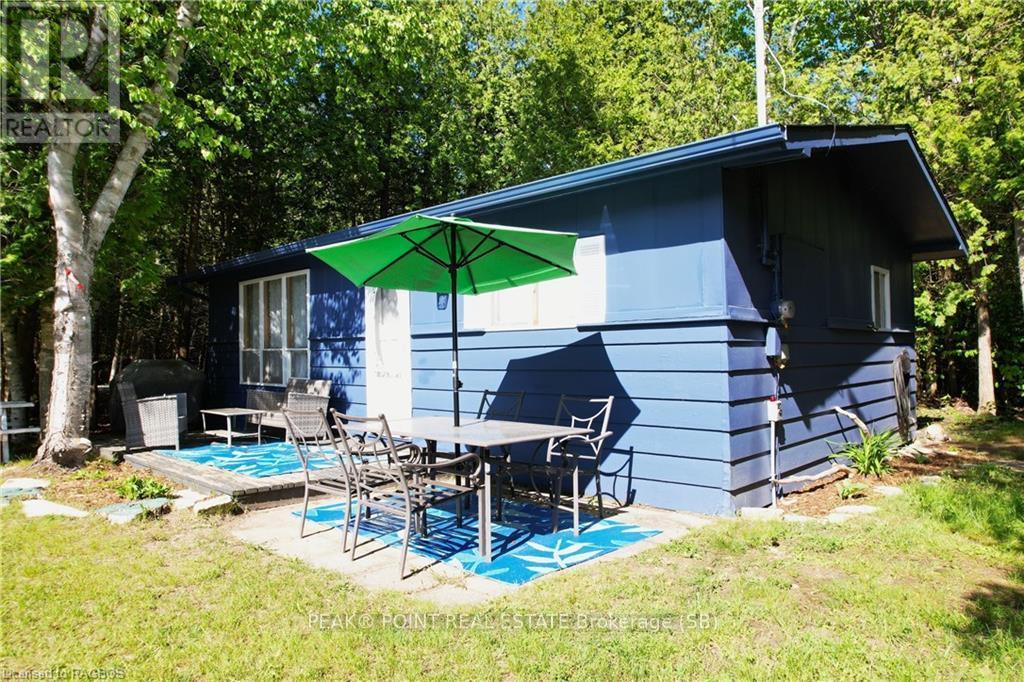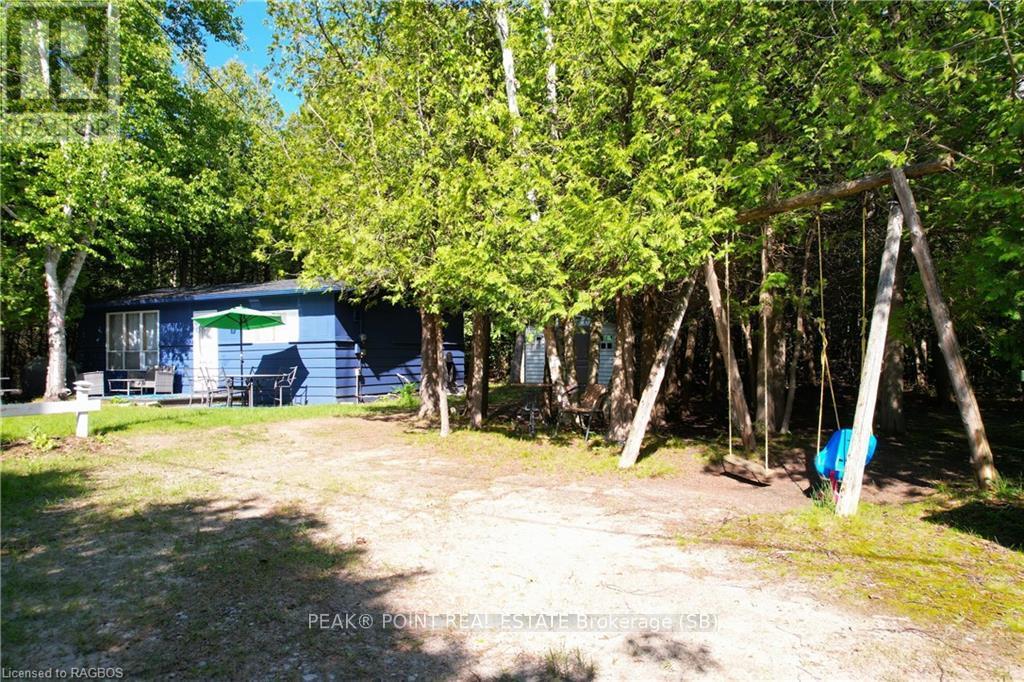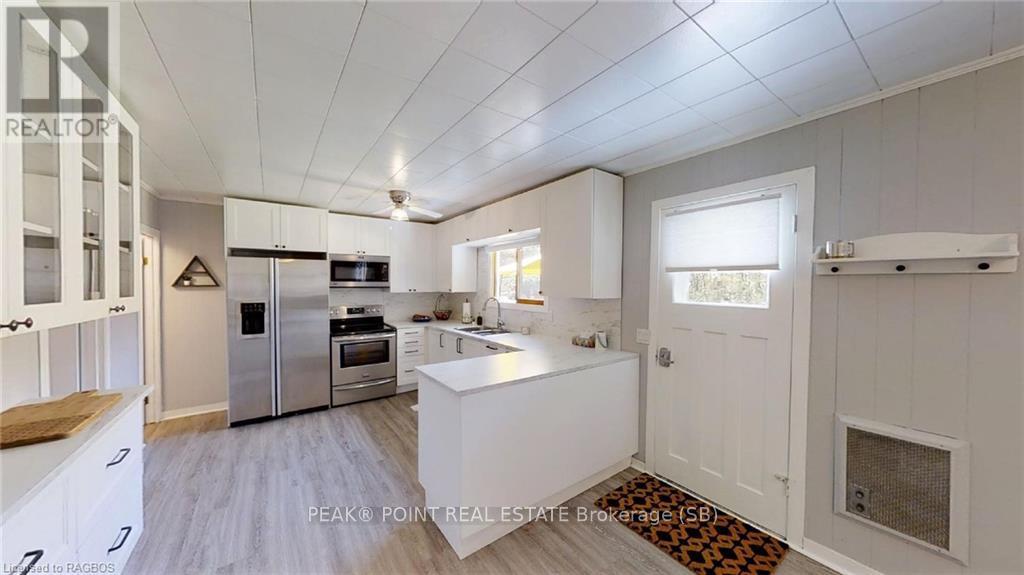997 2ND AVENUE S, Saugeen 29 (Native Leased Lands), Ontario, N0H2G0
$174,900
MLS® 11823003
Home > Saugeen 29 (Native Leased Lands) > 997 2ND AVENUE S
3 Beds
1 Baths
997 2ND AVENUE S, Saugeen 29 (Native Leased Lands), Ontario, N0H2G0
$174,900
3 Beds 1 Baths
PROPERTY INFORMATION:
Looking for a Fabulous, Move-In Ready Leased Land Cottage? This Gorgeous Three Season Beach Cottage is Set on a Very Private Lot, Tucked Away Amongst the Trees. Just a Short Walk to Spend Lazy Days on Saubleâs Famous Beach or to Take in Lake Huronâs Amazing Sunsets! The Low Maintenance Exterior + the Completely Renovated Interior Make This Place a Dream! Perfect Spot for Those Wanting to Capitalize on Summer Days with the Fam and Not On-Going Repairs or Reno Projects. All You Have to Do is Come Up, Drop Your Bags and Head to the Beach! Youâll Fall Totally in Love with the Thoughtful Renovations & Updates When You Walk Through the Front Door! The Bright & Beautiful Interior Features Open Concept Main Living Spaces. 3 Bed/1 Bath. Stunning New Kitchen w/Stainless Steel Appliances. Lovely New Flooring & Fresh Paint Throughout. Updated 3 pc. Bath. Added Bonuses Here: 25 Year Lease Term, New Holding Tank 2021, New Roof May 2024, Electrical Updates, New Water Pump & More! (ANNUAL LEASE $4660 + $1,000 SERVICE FEE) (id:6418)
BUILDING FEATURES:
Style:
Detached
Building Type:
House
Basement Development:
Unfinished
Basement Type:
Crawl space (Unfinished)
Exterior Finish:
Wood
Floor Space:
Array
Appliances:
Refrigerator, Stove, Window Coverings
Fire Protection:
Smoke Detectors
PROPERTY FEATURES:
Lot Depth:
150 ft
Bedrooms:
3
Bathrooms:
1
Lot Frontage:
100 ft
Structure Type:
Deck
Zoning:
SEAS/REC
Sewer:
Holding Tank
Features:
Wooded area, Open space, Level
ROOMS:
Kitchen:
Main level 4.27 m x 3.35 m
Kitchen:
Main level 4.27 m x 3.35 m
Kitchen:
Main level 4.27 m x 3.35 m
Living room:
Main level 5.18 m x 3.35 m
Living room:
Main level 5.18 m x 3.35 m
Living room:
Main level 5.18 m x 3.35 m
Bathroom:
Main level 2.44 m x 1.22 m
Bathroom:
Main level 2.44 m x 1.22 m
Bathroom:
Main level 2.44 m x 1.22 m
Bedroom:
Main level 2.44 m x 2.44 m
Bedroom:
Main level 2.44 m x 2.44 m
Bedroom:
Main level 2.44 m x 2.44 m
Bedroom:
Main level 2.44 m x 2.44 m
Bedroom:
Main level 2.44 m x 2.44 m
Bedroom:
Main level 2.44 m x 2.44 m
Bedroom:
Main level 2.44 m x 2.44 m
Bedroom:
Main level 2.44 m x 2.44 m
Bedroom:
Main level 2.44 m x 2.44 m























































